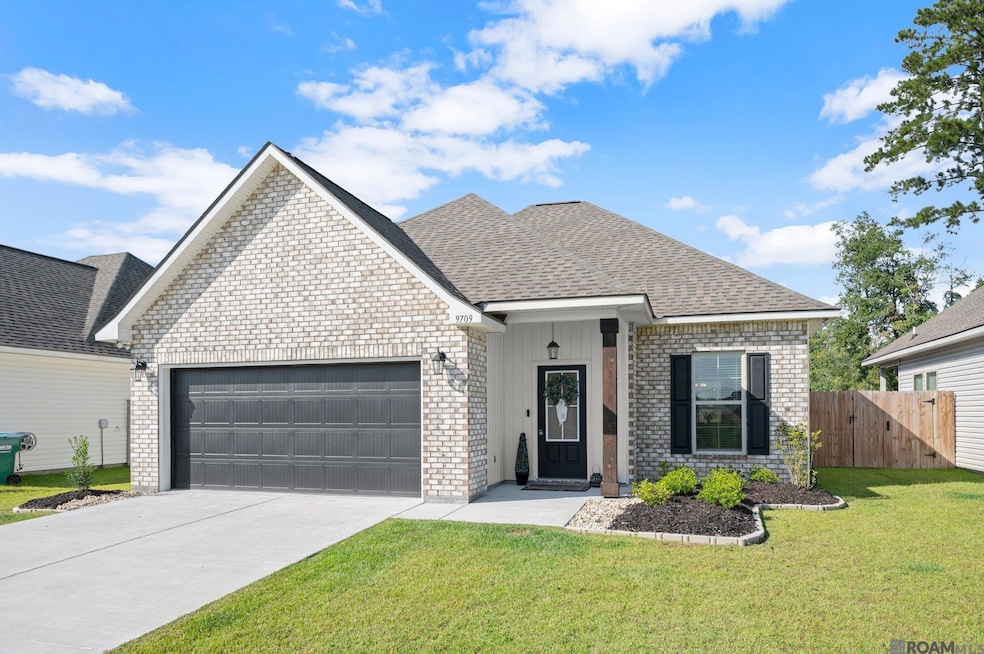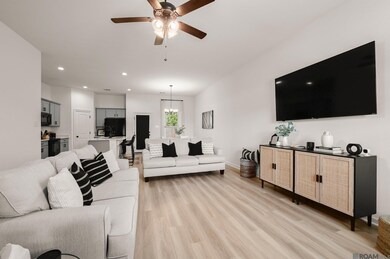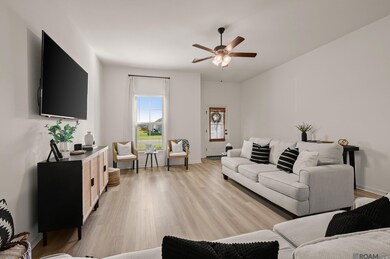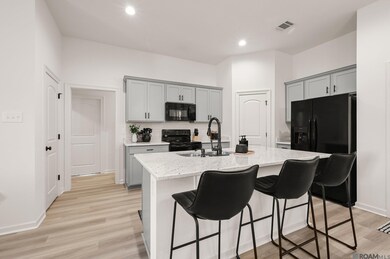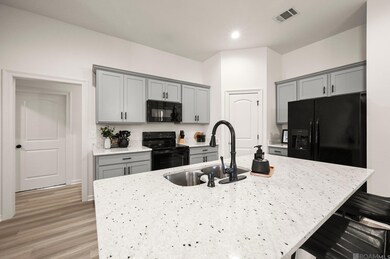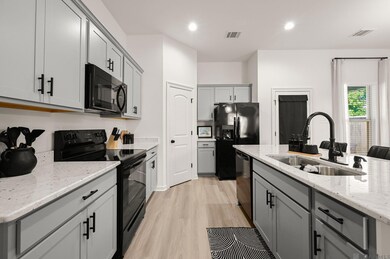
9709 Magical Ln Denham Springs, LA 70726
Highlights
- Traditional Architecture
- Covered patio or porch
- Soaking Tub
- Denham Springs Elementary School Rated A-
- 4 Car Attached Garage
- Double Vanity
About This Home
As of May 2025Welcome to Middlebrook Place, where modern living meets thoughtful design! This immaculate 3-bedroom, 2-bathroom home boasts an open-concept layout filled with upgrades to enhance your lifestyle. From the luxury vinyl plank flooring to the sleek blinds adorning every window, no detail has been overlooked. The kitchen is equipped with a spacious island, a walk-in pantry, undermount sinks, and recessed lighting. The spacious master suite also includes a double vanity, garden tub, separate shower, and not one but two walk-in closets. Bedrooms 2 and 3 also feature ample storage with their own walk-in closets. The home continues to impress with a covered rear patio, ceiling fans in both the living room and master bedroom, and LED coach lights on either side of the garage for a welcoming exterior touch. The sellers have added raised outlets for all tv areas and a new 6' wooden fence; they also have the home professionally cleaned monthly. Built with energy efficiency in mind, the home comes with a kitchen appliance package, low E tilt-in windows, Honeywell Smart Connect WiFi thermostat, and other features to help reduce energy costs. This home also sits on a post-tension slab and has durable architectural 30-year shingles, offering peace of mind for years to come. Don’t miss out on this wonderful opportunity to call Middlebrook Place home!
Last Agent to Sell the Property
Keller Williams Realty-First Choice License #0995688656 Listed on: 10/10/2024

Home Details
Home Type
- Single Family
Est. Annual Taxes
- $2,397
Year Built
- Built in 2023
Lot Details
- 6,098 Sq Ft Lot
- Lot Dimensions are 50 x 115 x 50 x 115
- Landscaped
HOA Fees
- $27 Monthly HOA Fees
Home Design
- Traditional Architecture
- Brick Exterior Construction
- Frame Construction
- Shingle Roof
- Vinyl Siding
Interior Spaces
- 1,593 Sq Ft Home
- 1-Story Property
- Ceiling height of 9 feet or more
- Ceiling Fan
- Attic Access Panel
- Fire and Smoke Detector
- Washer and Dryer Hookup
Kitchen
- Breakfast Bar
- Oven or Range
- Microwave
- Dishwasher
- Disposal
Flooring
- Carpet
- Vinyl
Bedrooms and Bathrooms
- 3 Bedrooms
- En-Suite Bathroom
- Walk-In Closet
- 2 Full Bathrooms
- Double Vanity
- Soaking Tub
- Separate Shower
Parking
- 4 Car Attached Garage
- Garage Door Opener
- Driveway
Outdoor Features
- Covered patio or porch
- Exterior Lighting
Utilities
- Cooling Available
- Heat Pump System
Community Details
- Association fees include accounting, common areas, insurance, maint subd entry hoa, management
- Built by Dsld, LLC
- Middlebrook Place Subdivision, Danbury Iv G Floorplan
Ownership History
Purchase Details
Home Financials for this Owner
Home Financials are based on the most recent Mortgage that was taken out on this home.Purchase Details
Purchase Details
Home Financials for this Owner
Home Financials are based on the most recent Mortgage that was taken out on this home.Similar Homes in Denham Springs, LA
Home Values in the Area
Average Home Value in this Area
Purchase History
| Date | Type | Sale Price | Title Company |
|---|---|---|---|
| Deed | $248,000 | None Listed On Document | |
| Deed | $248,000 | None Listed On Document | |
| Deed | $2,400,000 | None Listed On Document | |
| Deed | $241,345 | None Listed On Document |
Mortgage History
| Date | Status | Loan Amount | Loan Type |
|---|---|---|---|
| Open | $243,508 | FHA | |
| Closed | $243,508 | FHA | |
| Previous Owner | $243,782 | New Conventional |
Property History
| Date | Event | Price | Change | Sq Ft Price |
|---|---|---|---|---|
| 05/02/2025 05/02/25 | Sold | -- | -- | -- |
| 04/07/2025 04/07/25 | Pending | -- | -- | -- |
| 11/19/2024 11/19/24 | Price Changed | $248,000 | -0.8% | $156 / Sq Ft |
| 10/10/2024 10/10/24 | For Sale | $250,000 | +3.6% | $157 / Sq Ft |
| 05/25/2023 05/25/23 | Sold | -- | -- | -- |
| 03/30/2023 03/30/23 | Pending | -- | -- | -- |
| 03/30/2023 03/30/23 | For Sale | $241,345 | -- | $152 / Sq Ft |
Tax History Compared to Growth
Tax History
| Year | Tax Paid | Tax Assessment Tax Assessment Total Assessment is a certain percentage of the fair market value that is determined by local assessors to be the total taxable value of land and additions on the property. | Land | Improvement |
|---|---|---|---|---|
| 2024 | $2,397 | $23,065 | $4,000 | $19,065 |
| 2023 | $460 | $4,000 | $4,000 | $0 |
| 2022 | $1 | $10 | $10 | $0 |
Agents Affiliated with this Home
-
Kyle Evans

Seller's Agent in 2025
Kyle Evans
Keller Williams Realty-First Choice
(225) 577-5300
8 in this area
152 Total Sales
-
LaRhonda Lollis
L
Buyer's Agent in 2025
LaRhonda Lollis
Keller Williams Realty Red Stick Partners
(225) 202-9229
24 in this area
144 Total Sales
-
Saun Sullivan

Seller's Agent in 2023
Saun Sullivan
Cicero Realty, LLC
(844) 767-2713
1,387 in this area
13,414 Total Sales
-
Alison Stott
A
Buyer's Agent in 2023
Alison Stott
Keller Williams Realty-First Choice
(225) 276-1738
3 in this area
36 Total Sales
Map
Source: Greater Baton Rouge Association of REALTORS®
MLS Number: 2024018938
APN: 0069542M
- 28482 Middlebrook Way
- 28374 Middlebrook Way
- 28368 Middlebrook Way
- 28344 Merrimack Dr
- 28292 Middlebrook Way
- 28309 Middlebrook Way
- 28291 Middlebrook Way
- 28285 Middlebrook Way
- 28303 Middlebrook Way
- 28297 Middlebrook Way
- 28333 Middlebrook Way
- 28339 Middlebrook Way
- 28286 Middlebrook Way
- 28367 Middlebrook Way
- 28249 Middlebrook Way
- 28243 Middlebrook Way
- 9137 Kanawha Ct
- 28294 Moreau Dr
- 28300 Moreau Dr
- 28336 Moreau Dr
