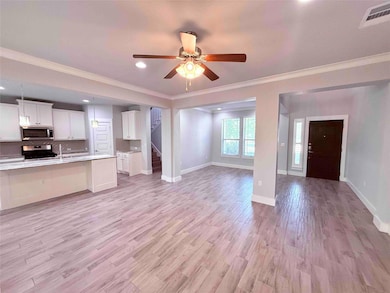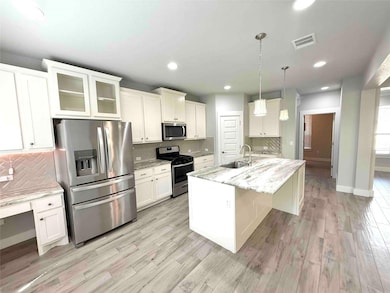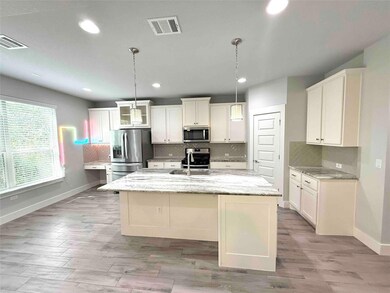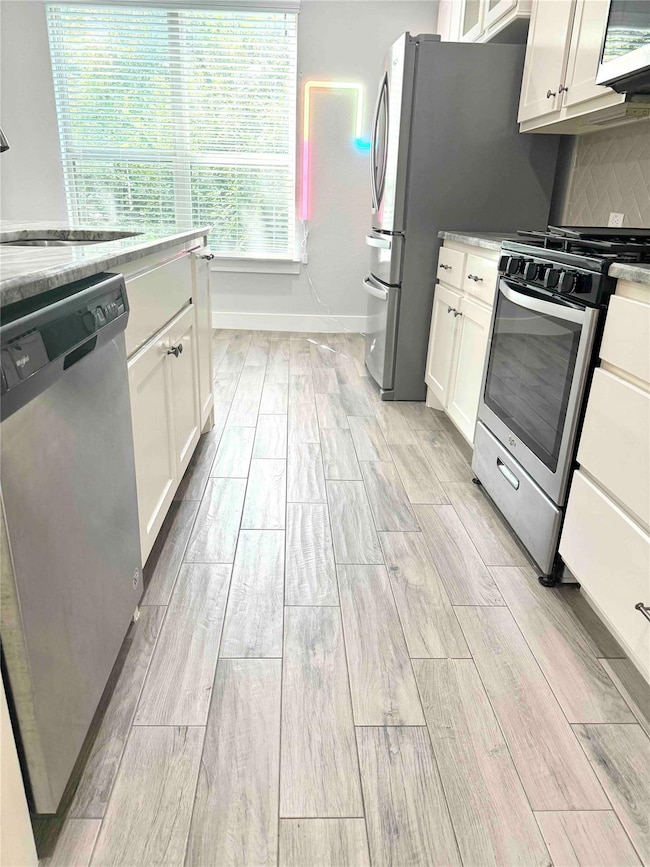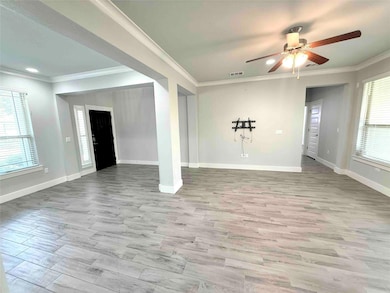9709 Mcknight Loop Unit 32 Austin, TX 78717
Avery Ranch NeighborhoodHighlights
- Golf Course Community
- Gated Community
- Vaulted Ceiling
- Elsa England Elementary School Rated A
- View of Trees or Woods
- Granite Countertops
About This Home
Absolutely stunning, northeast facing, 2018 built home! Zoned for exemplary RR ISD: England Elementary & Pearson Ranch MS. Open FP w secondary bedroom & full bath down. Wood looking tile floors. Modern kitchen w beautiful granite CT, Herringbone subway backsplash, chic white cabinets with hardware, large island with designer accent color and pendant lighting. Game room upstairs with covered balcony. No carpet!
Listing Agent
Area 512 Real Estate Brokerage Phone: (512) 607-6447 License #0584149 Listed on: 09/04/2025
Home Details
Home Type
- Single Family
Est. Annual Taxes
- $9,722
Year Built
- Built in 2018
Lot Details
- 4,835 Sq Ft Lot
- Northeast Facing Home
- Wrought Iron Fence
- Level Lot
- Sprinkler System
- Many Trees
Parking
- 2 Car Attached Garage
- Front Facing Garage
- Single Garage Door
Property Views
- Woods
- Park or Greenbelt
Home Design
- Slab Foundation
- Composition Roof
- Masonry Siding
Interior Spaces
- 2,611 Sq Ft Home
- 2-Story Property
- Wired For Sound
- Crown Molding
- Vaulted Ceiling
- Recessed Lighting
- Pendant Lighting
- Plantation Shutters
- Entrance Foyer
- Multiple Living Areas
- Dining Area
Kitchen
- Gas Cooktop
- Free-Standing Range
- Microwave
- Dishwasher
- Stainless Steel Appliances
- Granite Countertops
- Disposal
Flooring
- Carpet
- Tile
Bedrooms and Bathrooms
- 3 Bedrooms | 1 Main Level Bedroom
- Walk-In Closet
- 3 Full Bathrooms
Home Security
- Prewired Security
- Fire and Smoke Detector
Outdoor Features
- Balcony
- Covered Patio or Porch
Location
- Property is near a golf course
Schools
- Elsa England Elementary School
- Pearson Ranch Middle School
- Mcneil High School
Utilities
- Central Heating and Cooling System
- Vented Exhaust Fan
- Underground Utilities
- Above Ground Utilities
- ENERGY STAR Qualified Water Heater
Listing and Financial Details
- Security Deposit $2,749
- Tenant pays for all utilities
- The owner pays for management
- Negotiable Lease Term
- $60 Application Fee
- Assessor Parcel Number 16585000000032
Community Details
Overview
- Property has a Home Owners Association
- Built by Century
- Pearson Place Subdivision
- Property managed by Dasor Mgt
Amenities
- Common Area
- Community Mailbox
Recreation
- Golf Course Community
- Tennis Courts
- Sport Court
- Community Playground
- Community Pool
- Trails
Pet Policy
- Limit on the number of pets
- Pet Deposit $350
- Dogs and Cats Allowed
- Breed Restrictions
- Large pets allowed
Security
- Gated Community
Map
Source: Unlock MLS (Austin Board of REALTORS®)
MLS Number: 3283437
APN: R550822
- 14714 Stillman Bend Unit 50
- 9305 Mcknight Loop Unit 4
- 14302 Mccoy Loop
- 9439 Altona Way
- 9508 Castle Pines Dr
- 15101 Glen Echo Dr
- 10709 Lavon Bend
- 8603 Tomah Dr
- 15357 Oconto Dr
- 14928 Thatcher Dr
- 15304 Iola Cove
- 15300 Iola Cove
- 10001 Lachlan Dr
- 15617 Pumpkin Ridge Dr
- 15824 Pearson Brothers Dr
- 8402 Delavan Ave
- 10113 Cassandra Dr
- 15405 Montoya Cove
- 16003 Pepperrock Cove
- 15802 de Peer Ave
- 14713 Stillman Bend
- 14714 Stillman Bend Unit 50
- 14703 Stillman Bend
- 9607 Mcknight Loop Unit 27
- 9302 Mcknight Loop Unit 43
- 14409 Mccoy Loop
- 9301 Spectrum Dr
- 15109 Fernhill Dr
- 9404 Ivalenes Hope Dr
- 9504 Castle Pines Dr
- 9605 Brians Path
- 14440 Pearson Market Cir
- 15709 Belfin Dr
- 15800 Jeffs Ln
- 9400 W Parmer Ln
- 8917 Joachim Ln
- 9704 Pasatiempo Dr
- 7501 Pearson Ranch Rd
- 15357 Oconto Dr
- 15013 Cordero Dr

