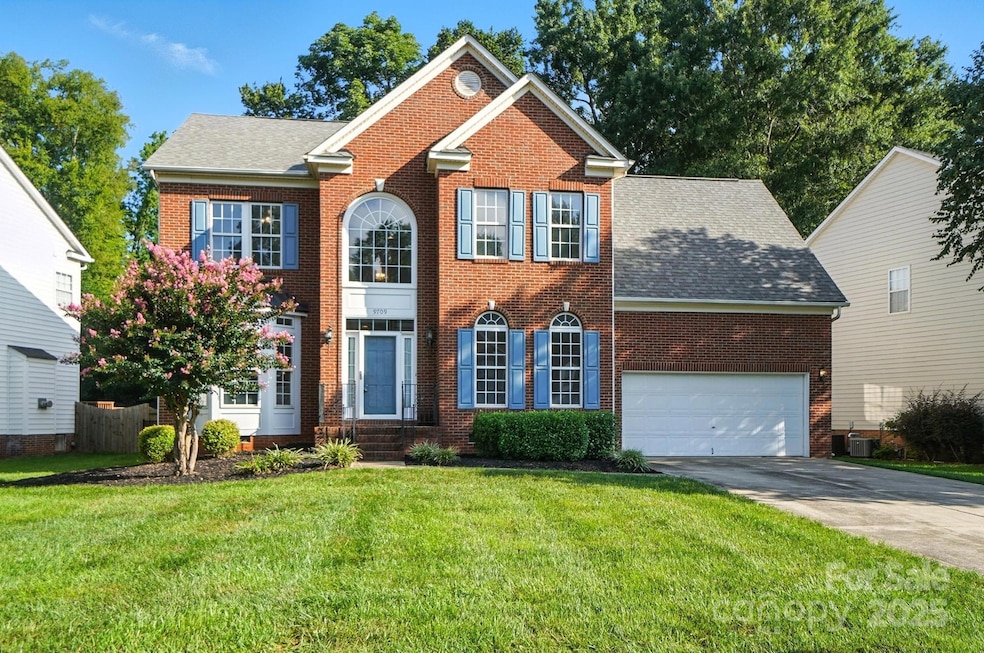
9709 Mitchell Glen Dr Charlotte, NC 28277
Provincetowne NeighborhoodEstimated payment $4,031/month
Highlights
- Popular Property
- Open Floorplan
- 2 Car Attached Garage
- Hawk Ridge Elementary Rated A-
- Wood Flooring
- Walk-In Closet
About This Home
Welcome to 9709 Mitchell Glen Drive where life happens outdoors and memories are made. Located in a friendly neighborhood, this home features a fenced backyard with a cedar pergola, built-in firepit, and custom patio—perfect for s’mores, stories, and nights spent under the stars. Inside, enjoy natural hardwoods, granite counters, stainless appliances, crown moldings, fresh paint, updated baths, and newer carpet throughout a flowing, sunlit floor plan. Zoned for top-rated schools, it's a home where your family can grow with confidence. The location is simply unbeatable—walk to Blakeney for coffee, enjoy shopping at Stonecrest and Waverly, pop over to Ballantyne for dinner, then retreat home to relaxation and peace. Buy for the unbeatable location and stay for the incredible amenities that will create your family’s best memories. With all the expected upgrades and outdoor living that truly sets it apart, this home offers more than just a place to live—it’s a place to belong.
Listing Agent
NextHome Paramount Brokerage Email: melissasellscarolina@gmail.com License #273813 Listed on: 08/22/2025

Open House Schedule
-
Saturday, August 23, 20251:00 to 3:00 pm8/23/2025 1:00:00 PM +00:008/23/2025 3:00:00 PM +00:00Add to Calendar
Home Details
Home Type
- Single Family
Est. Annual Taxes
- $4,483
Year Built
- Built in 1998
Lot Details
- Back Yard Fenced
- Property is zoned N1-A
HOA Fees
- $33 Monthly HOA Fees
Parking
- 2 Car Attached Garage
- Front Facing Garage
- Garage Door Opener
- Driveway
Home Design
- Brick Exterior Construction
- Vinyl Siding
Interior Spaces
- 2-Story Property
- Open Floorplan
- Ceiling Fan
- Insulated Windows
- Entrance Foyer
- Family Room with Fireplace
- Crawl Space
- Home Security System
- Laundry Room
Kitchen
- Breakfast Bar
- Gas Range
- Microwave
- Dishwasher
- Disposal
Flooring
- Wood
- Concrete
- Tile
- Vinyl
Bedrooms and Bathrooms
- 4 Bedrooms
- Walk-In Closet
- Garden Bath
Outdoor Features
- Patio
- Fire Pit
Schools
- Hawk Ridge Elementary School
- Community House Middle School
- Ardrey Kell High School
Utilities
- Central Air
- Heating System Uses Natural Gas
- Fiber Optics Available
- Cable TV Available
Community Details
- Cams Association
- Mitchell Glen Subdivision
- Mandatory home owners association
Listing and Financial Details
- Assessor Parcel Number 229-084-26
Map
Home Values in the Area
Average Home Value in this Area
Tax History
| Year | Tax Paid | Tax Assessment Tax Assessment Total Assessment is a certain percentage of the fair market value that is determined by local assessors to be the total taxable value of land and additions on the property. | Land | Improvement |
|---|---|---|---|---|
| 2024 | $4,483 | $571,800 | $140,000 | $431,800 |
| 2023 | $4,333 | $571,800 | $140,000 | $431,800 |
| 2022 | $3,410 | $340,400 | $90,000 | $250,400 |
| 2021 | $3,399 | $340,400 | $90,000 | $250,400 |
| 2020 | $3,392 | $340,400 | $90,000 | $250,400 |
| 2019 | $3,376 | $340,400 | $90,000 | $250,400 |
| 2018 | $3,307 | $246,500 | $65,000 | $181,500 |
| 2016 | $3,244 | $246,500 | $65,000 | $181,500 |
| 2015 | $3,233 | $246,500 | $65,000 | $181,500 |
| 2014 | $3,208 | $244,900 | $65,000 | $179,900 |
Property History
| Date | Event | Price | Change | Sq Ft Price |
|---|---|---|---|---|
| 08/22/2025 08/22/25 | For Sale | $665,000 | -- | $264 / Sq Ft |
Purchase History
| Date | Type | Sale Price | Title Company |
|---|---|---|---|
| Deed | $200,000 | -- |
Mortgage History
| Date | Status | Loan Amount | Loan Type |
|---|---|---|---|
| Open | $50,000 | Credit Line Revolving | |
| Closed | $30,000 | Credit Line Revolving | |
| Open | $203,000 | VA |
Similar Homes in Charlotte, NC
Source: Canopy MLS (Canopy Realtor® Association)
MLS Number: 4293615
APN: 229-084-26
- 11626 Scottish Kilt Ct
- 8833 Fieldcroft Dr
- 9954 Mitchell Glen Dr
- 9511 Lina Ardrey Ln
- 8603 Bookwalter Ct
- 9015 Elrose Place
- 11705 Silverado Ln
- 8703 Ellington Park Dr
- 8514 Ellington Park Dr
- 9651 Alma Blount Blvd
- 10044 Blakeney Preserve Dr Unit 161/A
- 9030 Gander Dr
- 9908 Fallon Trace Ave Unit 37E
- 9237 Bellegarde Dr
- 10259 Alexander Martin Ave
- 9422 Olivia Ln
- 10455 Alexander Martin Ave
- 10317 Threatt Woods Dr
- 8534 Highgrove St
- 8927 Bryson Bend Dr
- 9707 Winged Trail Ct
- 10150 Alexander Martin Ave
- 10122 Tolleson Ave
- 9164 Redmond Trace Rd
- 7429 Basie Park Ct
- 12617 Doster Ave
- 12637 Doster Ave
- 8718 Wintersweet Ln
- 12303 Bobhouse Dr
- 11443 Destin Ln
- 11945 Maria Ester Ct
- 11832 Kevin Henry Place
- 6301 Horseplay Ct
- 14112 Loyola Ridge Dr
- 14012 Eldon Dr
- 10614 Moberly Ct Unit ID1269934P
- 8419 Southgate Commons Dr
- 8263 Southgate Commons Dr
- 12679 Tom Short Rd
- 106 Alnwick Ln






