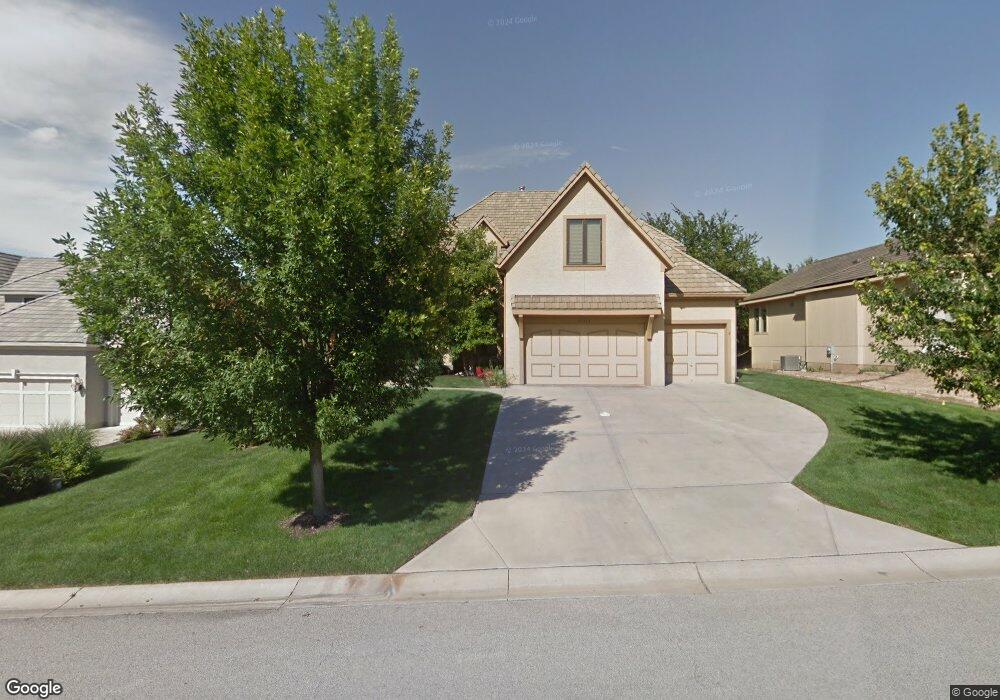9709 Pickering St Shawnee, KS 66227
Estimated Value: $663,435 - $757,000
4
Beds
4
Baths
3,243
Sq Ft
$223/Sq Ft
Est. Value
About This Home
This home is located at 9709 Pickering St, Shawnee, KS 66227 and is currently estimated at $722,359, approximately $222 per square foot. 9709 Pickering St is a home located in Johnson County with nearby schools including Canyon Creek Elementary School, Prairie Trail Middle School, and Olathe Northwest High School.
Ownership History
Date
Name
Owned For
Owner Type
Purchase Details
Closed on
Feb 26, 2007
Sold by
B & F Homes Llc
Bought by
Weaver Jeffrey O and Weaver Renee E
Current Estimated Value
Home Financials for this Owner
Home Financials are based on the most recent Mortgage that was taken out on this home.
Original Mortgage
$125,000
Interest Rate
6.25%
Mortgage Type
New Conventional
Purchase Details
Closed on
Jul 15, 2005
Sold by
Canyon Creek Development Llc
Bought by
B & F Homes Llc
Create a Home Valuation Report for This Property
The Home Valuation Report is an in-depth analysis detailing your home's value as well as a comparison with similar homes in the area
Home Values in the Area
Average Home Value in this Area
Purchase History
| Date | Buyer | Sale Price | Title Company |
|---|---|---|---|
| Weaver Jeffrey O | -- | Kansas Secured Title | |
| B & F Homes Llc | -- | None Available |
Source: Public Records
Mortgage History
| Date | Status | Borrower | Loan Amount |
|---|---|---|---|
| Closed | Weaver Jeffrey O | $125,000 | |
| Open | Weaver Jeffrey O | $417,000 |
Source: Public Records
Tax History
| Year | Tax Paid | Tax Assessment Tax Assessment Total Assessment is a certain percentage of the fair market value that is determined by local assessors to be the total taxable value of land and additions on the property. | Land | Improvement |
|---|---|---|---|---|
| 2025 | $8,431 | $72,680 | $13,534 | $59,146 |
| 2024 | $8,431 | $68,517 | $12,302 | $56,215 |
| 2023 | $8,385 | $66,999 | $12,302 | $54,697 |
| 2022 | $7,689 | $57,902 | $10,698 | $47,204 |
| 2021 | $7,636 | $54,751 | $10,698 | $44,053 |
| 2020 | $7,884 | $56,074 | $10,698 | $45,376 |
| 2019 | $7,728 | $54,510 | $8,917 | $45,593 |
| 2018 | $7,609 | $53,981 | $8,917 | $45,064 |
| 2017 | $7,933 | $54,222 | $8,917 | $45,305 |
| 2016 | $7,322 | $50,968 | $8,493 | $42,475 |
| 2015 | $7,481 | $52,049 | $8,493 | $43,556 |
| 2013 | -- | $49,554 | $9,805 | $39,749 |
Source: Public Records
Map
Nearby Homes
- 9638 Zarda Dr
- 9891 Garden St
- 25118 W 98th Place
- 25126 W 98th Place
- 25134 W 98th Place
- 25094 W 98th Place
- 9845 Shady Bend Rd
- 25070 W 98th Place
- 9836 Shady Bend Rd
- 25047 W 98th Place
- 9742 Shady Bend Cir
- 24999 W 98th Place
- 24964 W 98th Place
- 9468 Shady Bend Rd
- 24995 W 94th Place
- 24949 W 98th Place
- 25067 W 94th Terrace
- 25069 W 94th Terrace
- 24987 W 94th Place
- 24985 W 94th Place
- 9705 Pickering St
- 9713 Pickering St
- 9650 Zarda Dr
- 9646 Zarda Dr
- 9701 Pickering St
- 9654 Zarda Dr
- 9708 Pickering St
- 9704 Pickering St
- 9712 Pickering St
- 9642 Zarda Dr
- 9700 Pickering St
- 11365 Zarda Dr
- 9651 Pickering St
- 9713 Inspiration St
- 9721 Inspiration St
- 9703 Inspiration St
- 9649 Zarda Dr
- 9647 Pickering St
- 9649 Inspiration St
- 9653 Zarda Dr
Your Personal Tour Guide
Ask me questions while you tour the home.
