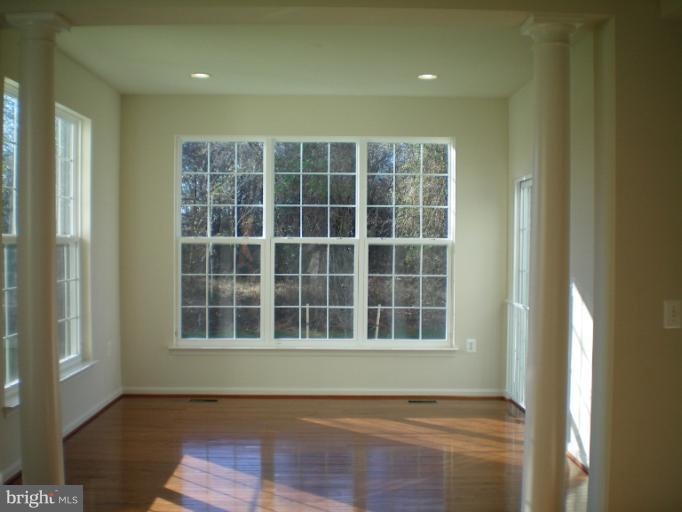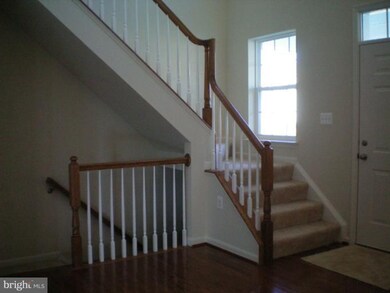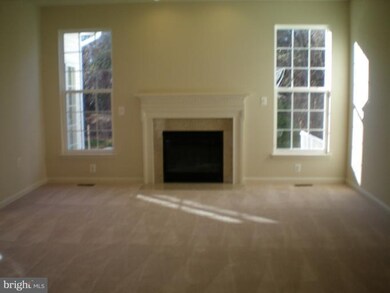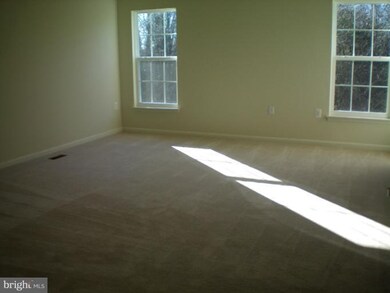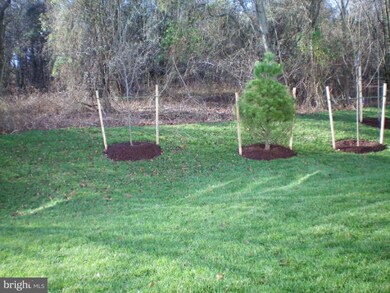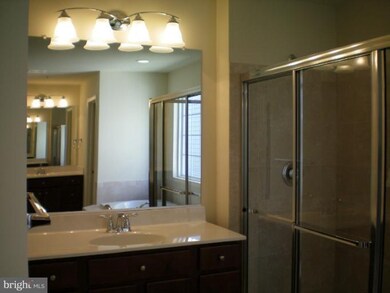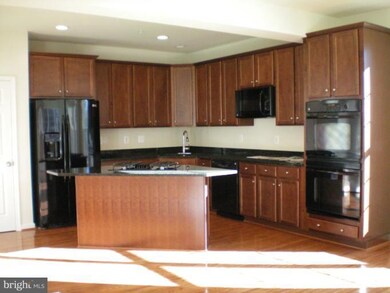
4
Beds
3.5
Baths
3,690
Sq Ft
6,695
Sq Ft Lot
Highlights
- Newly Remodeled
- Open Floorplan
- Two Story Ceilings
- Eat-In Gourmet Kitchen
- Colonial Architecture
- Wood Flooring
About This Home
As of May 2014Brand new home by DR Horton, ready to move in! Spacious family room and sunroom extensions. Finished lower level rec room and full bath. Gas fireplace. 1st floor library. Gourmet kitchen with hardwood floors, granite counters, gas cooktop and double wall oven. Large master suite with dual walk-in closets, luxury bath. Ceramic tile in full baths. Lovely backyard. Easy commute to DC. $20K to closing
Home Details
Home Type
- Single Family
Est. Annual Taxes
- $198
Year Built
- Built in 2011 | Newly Remodeled
Lot Details
- 6,695 Sq Ft Lot
- Property is in very good condition
- Property is zoned MXT
HOA Fees
- $50 Monthly HOA Fees
Parking
- 2 Car Attached Garage
- Front Facing Garage
- Off-Street Parking
Home Design
- Colonial Architecture
- Brick Exterior Construction
- Asphalt Roof
Interior Spaces
- Property has 3 Levels
- Open Floorplan
- Chair Railings
- Crown Molding
- Two Story Ceilings
- Fireplace With Glass Doors
- Fireplace Mantel
- Entrance Foyer
- Family Room Off Kitchen
- Living Room
- Dining Room
- Den
- Library
- Game Room
- Sun or Florida Room
- Wood Flooring
Kitchen
- Eat-In Gourmet Kitchen
- Breakfast Room
- Built-In Double Oven
- Down Draft Cooktop
- Microwave
- Ice Maker
- Dishwasher
- Kitchen Island
- Upgraded Countertops
- Disposal
Bedrooms and Bathrooms
- 4 Bedrooms
- En-Suite Primary Bedroom
- En-Suite Bathroom
- 3.5 Bathrooms
Laundry
- Laundry Room
- Washer and Dryer Hookup
Partially Finished Basement
- Heated Basement
- Basement Fills Entire Space Under The House
- Rear Basement Entry
- Sump Pump
- Space For Rooms
Utilities
- Forced Air Heating and Cooling System
- Water Dispenser
- Natural Gas Water Heater
Community Details
- Built by DR HORTON
- Piedmont
Listing and Financial Details
- Home warranty included in the sale of the property
- Tax Lot 9
- Assessor Parcel Number 17133842200
Ownership History
Date
Name
Owned For
Owner Type
Purchase Details
Listed on
Mar 12, 2014
Closed on
Apr 24, 2014
Sold by
Lawless Jason Matthew
Bought by
Holland Nicole Marie
Seller's Agent
Janet Jacobs
CENTURY 21 New Millennium
Buyer's Agent
Adebola Williams
List Lite Real Estate
List Price
$430,000
Sold Price
$425,000
Premium/Discount to List
-$5,000
-1.16%
Total Days on Market
34
Current Estimated Value
Home Financials for this Owner
Home Financials are based on the most recent Mortgage that was taken out on this home.
Estimated Appreciation
$333,659
Avg. Annual Appreciation
5.37%
Original Mortgage
$417,302
Interest Rate
4.4%
Mortgage Type
FHA
Purchase Details
Listed on
Dec 28, 2011
Closed on
Mar 26, 2012
Sold by
D R Horton Inc
Bought by
Lawless Jason Matthew
Seller's Agent
Frank Lackman
CH Realty, LLC
Buyer's Agent
Anthony James
CENTURY 21 New Millennium
List Price
$430,905
Sold Price
$399,990
Premium/Discount to List
-$30,915
-7.17%
Home Financials for this Owner
Home Financials are based on the most recent Mortgage that was taken out on this home.
Avg. Annual Appreciation
2.81%
Original Mortgage
$399,990
Interest Rate
3.95%
Mortgage Type
VA
Map
Create a Home Valuation Report for This Property
The Home Valuation Report is an in-depth analysis detailing your home's value as well as a comparison with similar homes in the area
Similar Homes in Bowie, MD
Home Values in the Area
Average Home Value in this Area
Purchase History
| Date | Type | Sale Price | Title Company |
|---|---|---|---|
| Deed | $425,000 | First American Title Ins Co | |
| Deed | $399,990 | Residential Title & Escrow C |
Source: Public Records
Mortgage History
| Date | Status | Loan Amount | Loan Type |
|---|---|---|---|
| Open | $61,000 | New Conventional | |
| Previous Owner | $417,302 | FHA | |
| Previous Owner | $399,990 | VA |
Source: Public Records
Property History
| Date | Event | Price | Change | Sq Ft Price |
|---|---|---|---|---|
| 05/09/2014 05/09/14 | Sold | $425,000 | -1.2% | $89 / Sq Ft |
| 03/24/2014 03/24/14 | Pending | -- | -- | -- |
| 03/12/2014 03/12/14 | For Sale | $430,000 | +7.5% | $90 / Sq Ft |
| 02/29/2012 02/29/12 | Sold | $399,990 | 0.0% | $108 / Sq Ft |
| 01/31/2012 01/31/12 | Pending | -- | -- | -- |
| 01/23/2012 01/23/12 | Price Changed | $399,990 | -7.2% | $108 / Sq Ft |
| 12/28/2011 12/28/11 | For Sale | $430,905 | -- | $117 / Sq Ft |
Source: Bright MLS
Tax History
| Year | Tax Paid | Tax Assessment Tax Assessment Total Assessment is a certain percentage of the fair market value that is determined by local assessors to be the total taxable value of land and additions on the property. | Land | Improvement |
|---|---|---|---|---|
| 2024 | $8,617 | $554,433 | $0 | $0 |
| 2023 | $8,003 | $513,200 | $80,500 | $432,700 |
| 2022 | $7,692 | $492,267 | $0 | $0 |
| 2021 | $7,381 | $471,333 | $0 | $0 |
| 2020 | $7,070 | $450,400 | $70,200 | $380,200 |
| 2019 | $6,808 | $432,767 | $0 | $0 |
| 2018 | $6,546 | $415,133 | $0 | $0 |
| 2017 | $6,284 | $397,500 | $0 | $0 |
| 2016 | -- | $377,133 | $0 | $0 |
| 2015 | $198 | $356,767 | $0 | $0 |
| 2014 | $198 | $336,400 | $0 | $0 |
Source: Public Records
Source: Bright MLS
MLS Number: 1004660172
APN: 13-3842200
Nearby Homes
- 9619 Byward Blvd
- 2111 Garden Grove Ln
- 2307 Brooke Grove Rd
- 9611 Silver Bluff Way
- 2315 Brooke Grove Rd
- 2326 Campus Way N
- 2041 Ruby Turn
- 2023 Cross Church Way
- 2705 Princess Victoria Way
- 2004 Golden Morning Dr
- 1908 Golden Morning Dr
- 10018 Erion Ct
- 2135 Vittoria Ct
- 10301 Tulip Tree Dr
- 2157 Vittoria Ct
- 2527 Campus Way N Unit 69
- 9138 Ruby Lockhart Blvd
- 10205 Juniper Dr
- 9810 Smithview Place
- 10015 Greenspire Way
