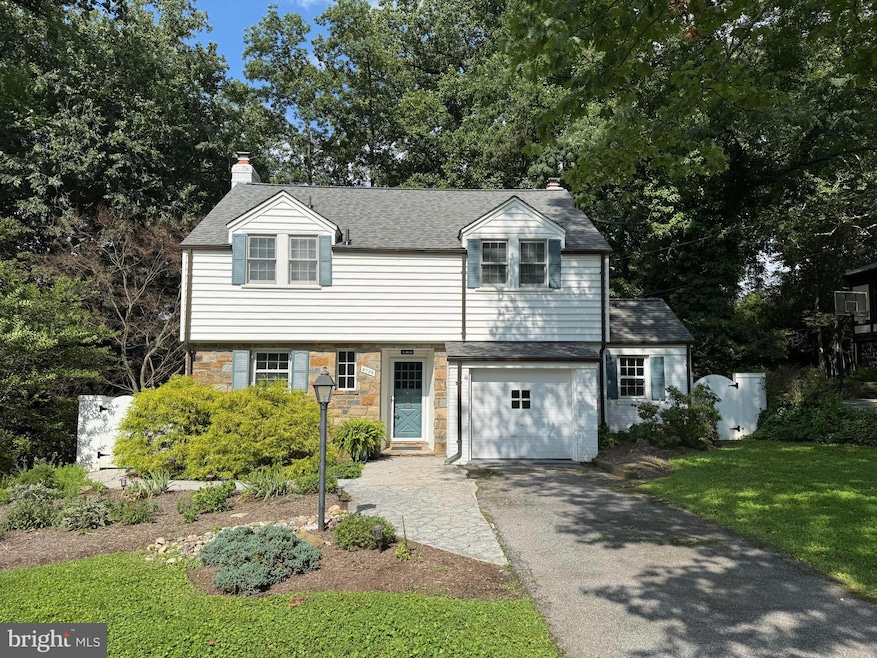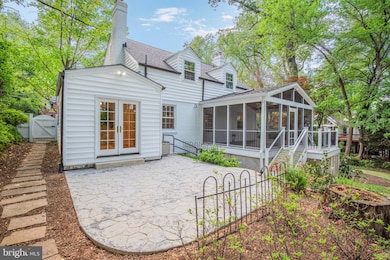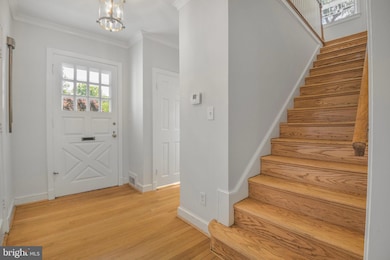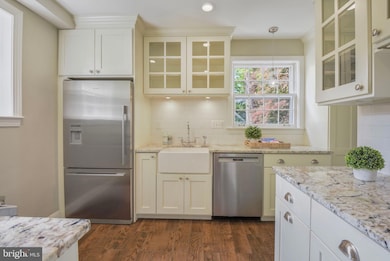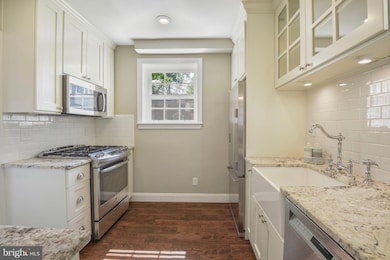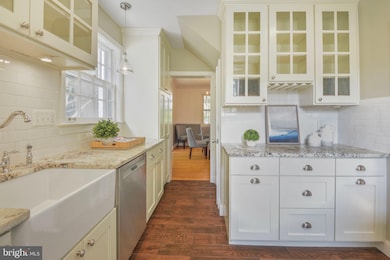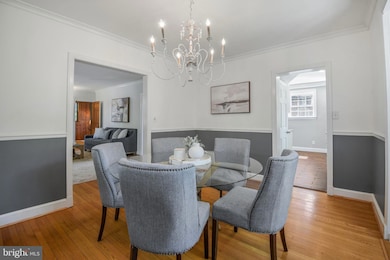
9709 W Bexhill Dr Kensington, MD 20895
Estimated payment $7,176/month
Highlights
- Popular Property
- View of Trees or Woods
- Partially Wooded Lot
- Rosemary Hills Elementary School Rated A-
- Colonial Architecture
- Cathedral Ceiling
About This Home
This home is on a spectacular .40-acre lot that lends itself well to an expansion but also is a wonderful home just as it is! This classic colonial on one of the prettiest streets in the desirable Rock Creek Hills neighborhood is a real gem! The main level includes a spacious entry foyer, large living room with high ceilings and wood-burning fireplace, formal dining room with bay window, upgraded 2014 kitchen with white cabinets, granite tops, and stainless steel appliances, library with built-in bookshelves, office or sitting room, powder room, and delightful screened porch that was added in 2014. The upper level features a primary bedroom with two closets and private bath, two additional spacious bedrooms, and hall bathroom. The lower level enjoys a family room with wood-burning fireplace, den, full bath, and laundry room (All rooms have new luxury vinyl plank flooring). Special features include hardwood floors on the main and upper levels, high ceilings, crown moldings, remodeled 2014 kitchen, 2014 porch addition, two fireplaces, and one-car garage. There are two patios, beautiful landscaping, and large backyard. The location is very convenient to Rock Creek Park with the very popular Hiker Biker Trail, within one mile of the Beltway, a short distance to Metrobus and Ride-On bus stops, approximately 1.5 miles to Kensington Marc Station, minutes to Kensington’s famous Antique Row with its shops and restaurants, public and private schools, libraries, and places of worship. We hope you enjoy your visit to this special home!
Open House Schedule
-
Sunday, July 20, 20251:00 to 3:00 pm7/20/2025 1:00:00 PM +00:007/20/2025 3:00:00 PM +00:00Add to Calendar
Home Details
Home Type
- Single Family
Est. Annual Taxes
- $9,674
Year Built
- Built in 1940
Lot Details
- 0.4 Acre Lot
- Landscaped
- Partially Wooded Lot
- Property is zoned R90
Parking
- Driveway
Property Views
- Woods
- Garden
Home Design
- Colonial Architecture
- Brick Exterior Construction
- Block Foundation
- Asphalt Roof
- Stone Siding
- Vinyl Siding
Interior Spaces
- Property has 3 Levels
- Chair Railings
- Crown Molding
- Cathedral Ceiling
- Ceiling Fan
- Skylights
- Recessed Lighting
- 2 Fireplaces
- Fireplace Mantel
- Wood Frame Window
- French Doors
- Entrance Foyer
- Family Room
- Living Room
- Formal Dining Room
- Den
- Library
- Screened Porch
- Flood Lights
Kitchen
- Gas Oven or Range
- Built-In Microwave
- Ice Maker
- Dishwasher
- Stainless Steel Appliances
- Upgraded Countertops
- Disposal
Flooring
- Wood
- Ceramic Tile
- Luxury Vinyl Plank Tile
Bedrooms and Bathrooms
- 3 Bedrooms
- En-Suite Primary Bedroom
- En-Suite Bathroom
- Walk-In Closet
Laundry
- Laundry Room
- Laundry on lower level
- Dryer
- Washer
Partially Finished Basement
- Walk-Up Access
- Connecting Stairway
- Rear Basement Entry
- Basement Windows
Outdoor Features
- Screened Patio
- Exterior Lighting
Schools
- Silver Creek Middle School
- Bethesda-Chevy Chase High School
Utilities
- Forced Air Heating and Cooling System
- Water Dispenser
- Natural Gas Water Heater
Community Details
- No Home Owners Association
- Rock Creek Hills Subdivision
Listing and Financial Details
- Tax Lot 25
- Assessor Parcel Number 161301154927
Map
Home Values in the Area
Average Home Value in this Area
Tax History
| Year | Tax Paid | Tax Assessment Tax Assessment Total Assessment is a certain percentage of the fair market value that is determined by local assessors to be the total taxable value of land and additions on the property. | Land | Improvement |
|---|---|---|---|---|
| 2024 | $9,674 | $776,800 | $455,000 | $321,800 |
| 2023 | $9,371 | $752,267 | $0 | $0 |
| 2022 | $8,684 | $727,733 | $0 | $0 |
| 2021 | $7,620 | $703,200 | $455,000 | $248,200 |
| 2020 | $7,620 | $703,200 | $455,000 | $248,200 |
| 2019 | $7,583 | $703,200 | $455,000 | $248,200 |
| 2018 | $7,963 | $739,200 | $455,000 | $284,200 |
| 2017 | $7,894 | $720,867 | $0 | $0 |
| 2016 | -- | $702,533 | $0 | $0 |
| 2015 | $7,062 | $684,200 | $0 | $0 |
| 2014 | $7,062 | $683,667 | $0 | $0 |
Property History
| Date | Event | Price | Change | Sq Ft Price |
|---|---|---|---|---|
| 07/17/2025 07/17/25 | For Sale | $1,050,000 | -8.7% | $370 / Sq Ft |
| 06/21/2025 06/21/25 | Price Changed | $1,150,000 | -8.0% | $406 / Sq Ft |
| 05/02/2025 05/02/25 | For Sale | $1,250,000 | -- | $441 / Sq Ft |
Purchase History
| Date | Type | Sale Price | Title Company |
|---|---|---|---|
| Deed | $599,500 | None Available | |
| Deed | -- | -- |
Mortgage History
| Date | Status | Loan Amount | Loan Type |
|---|---|---|---|
| Open | $439,000 | New Conventional | |
| Closed | $539,550 | New Conventional |
Similar Homes in Kensington, MD
Source: Bright MLS
MLS Number: MDMC2178724
APN: 13-01154927
- 9701 W Bexhill Dr
- 9701 Connecticut Ave
- 9536 E Bexhill Dr
- 10003 Kensington Pkwy
- 3904 Dresden St
- 3717 Glenmoor Reserve Ln
- 4000 Dresden St
- 4317 Saul Rd
- 3303 Saul Rd
- 4408 Saul Rd
- 9009 Montgomery Ave
- 9309 E Parkhill Dr
- 3809 Kenilworth Dr
- 9709 Stoneybrook Dr
- 3911 Prospect St
- 3909 Woodlawn Rd
- 9235 E Parkhill Dr
- 5 Spring Hill Ct
- 4309 Dresden St
- 9812 Hill St
- 9803 Connecticut Ave
- 3717 Glenmoor Reserve Ln
- 3709 Glenmoor Reserve Ln
- 9120 Levelle Dr
- 4304 Dresden St
- 4311 Puller Dr
- 10214-10220 Frederick Ave
- 3000 Forsythe Ave
- 10225 Frederick Ave
- 9004 Levelle Dr
- 6 Campbell Ct
- 3910 Knowles Ave
- 9615 Dewitt Dr Unit 112
- 10202 Grant Ave
- 10400 Parkwood Dr
- 9702 Bellevue Dr
- 4903 Asbury Ln
- 10505 Mills Crossing Way
- 8551 Connecticut Ave Unit 206
- 8551 Connecticut Ave Unit 307
