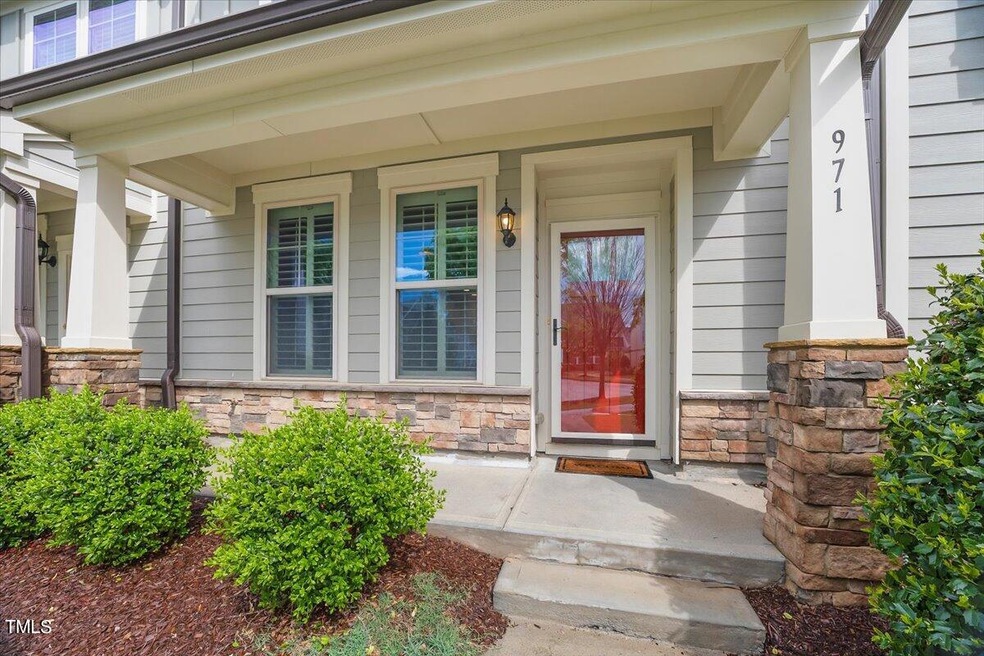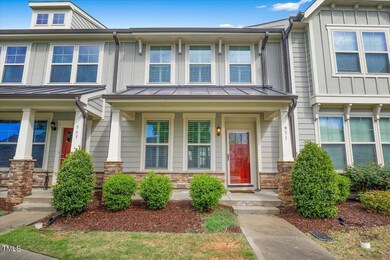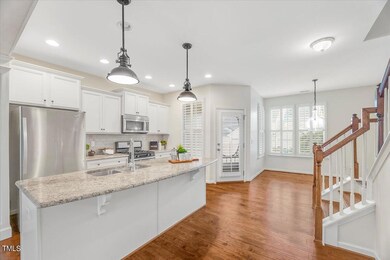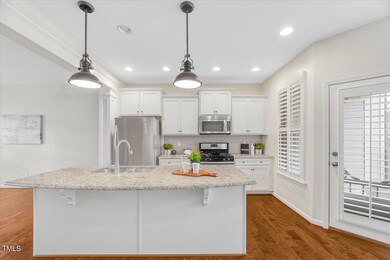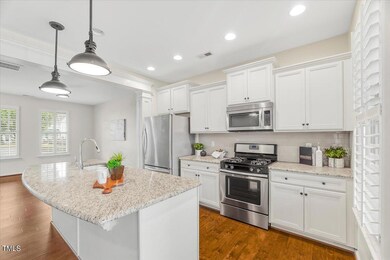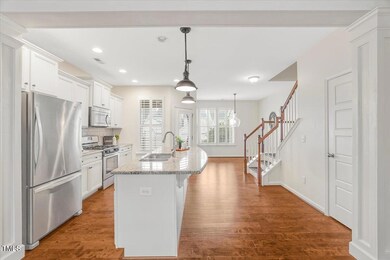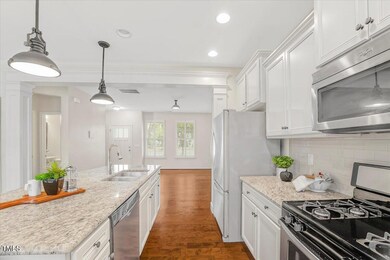
Highlights
- Fitness Center
- Craftsman Architecture
- Granite Countertops
- Salem Elementary Rated A
- Wood Flooring
- 3-minute walk to Villages Of Apex Park
About This Home
As of June 2024Welcome to the Villages of Apex, where modern convenience meets suburban charm, conveniently located off of Apex Peakway. This charming townhome presents a wonderful opportunity for first-time buyers or investors alike, perfect for those embracing a new chapter in life. With thoughtful touches including engineered hardwoods, interior shutters on every window, granite countertops in the kitchen, modern fixtures throughout, and custom closet in the primary bedroom, this home offers style and comfort. The privately fenced back patio has a retractable awning. Community amenities include a saltwater pool, pond, walking trail, fitness center, and a clubhouse.
Last Agent to Sell the Property
Christina Valkanoff Realty Group License #233901 Listed on: 04/04/2024
Townhouse Details
Home Type
- Townhome
Est. Annual Taxes
- $2,692
Year Built
- Built in 2014
Lot Details
- 1,307 Sq Ft Lot
- Vinyl Fence
HOA Fees
- $210 Monthly HOA Fees
Home Design
- Craftsman Architecture
- Traditional Architecture
- Slab Foundation
- Shingle Roof
Interior Spaces
- 1,443 Sq Ft Home
- 2-Story Property
- Built-In Features
- Crown Molding
- Tray Ceiling
- Smooth Ceilings
- Ceiling Fan
- Awning
- Shutters
- Family Room
- Breakfast Room
- Combination Kitchen and Dining Room
- Storage
- Pull Down Stairs to Attic
Kitchen
- Eat-In Kitchen
- Gas Range
- Microwave
- Granite Countertops
Flooring
- Wood
- Ceramic Tile
Bedrooms and Bathrooms
- 2 Bedrooms
- Walk-In Closet
- Private Water Closet
- Bathtub with Shower
- Shower Only
- Walk-in Shower
Laundry
- Laundry on upper level
- Dryer
- Washer
Parking
- 2 Parking Spaces
- 2 Open Parking Spaces
Outdoor Features
- Front Porch
Schools
- Salem Elementary And Middle School
- Apex High School
Utilities
- Central Air
- Heat Pump System
Listing and Financial Details
- Assessor Parcel Number 0742556992
Community Details
Overview
- Association fees include ground maintenance, pest control
- Villages Of Apex, Hrw Association, Phone Number (919) 787-9000
- The Villages Of Apex Subdivision
- Maintained Community
Amenities
- Trash Chute
Recreation
- Fitness Center
- Community Pool
- Trails
Ownership History
Purchase Details
Home Financials for this Owner
Home Financials are based on the most recent Mortgage that was taken out on this home.Purchase Details
Purchase Details
Home Financials for this Owner
Home Financials are based on the most recent Mortgage that was taken out on this home.Similar Homes in Apex, NC
Home Values in the Area
Average Home Value in this Area
Purchase History
| Date | Type | Sale Price | Title Company |
|---|---|---|---|
| Warranty Deed | $375,000 | None Listed On Document | |
| Warranty Deed | $247,500 | None Available | |
| Special Warranty Deed | $187,000 | None Available |
Mortgage History
| Date | Status | Loan Amount | Loan Type |
|---|---|---|---|
| Open | $337,500 | New Conventional | |
| Previous Owner | $70,000 | New Conventional |
Property History
| Date | Event | Price | Change | Sq Ft Price |
|---|---|---|---|---|
| 06/12/2024 06/12/24 | Sold | $375,000 | 0.0% | $260 / Sq Ft |
| 05/08/2024 05/08/24 | Pending | -- | -- | -- |
| 05/07/2024 05/07/24 | Price Changed | $375,000 | -5.1% | $260 / Sq Ft |
| 04/04/2024 04/04/24 | For Sale | $395,000 | -- | $274 / Sq Ft |
Tax History Compared to Growth
Tax History
| Year | Tax Paid | Tax Assessment Tax Assessment Total Assessment is a certain percentage of the fair market value that is determined by local assessors to be the total taxable value of land and additions on the property. | Land | Improvement |
|---|---|---|---|---|
| 2024 | $3,426 | $399,086 | $100,000 | $299,086 |
| 2023 | $2,693 | $243,652 | $54,000 | $189,652 |
| 2022 | $2,528 | $243,652 | $54,000 | $189,652 |
| 2021 | $2,432 | $243,652 | $54,000 | $189,652 |
| 2020 | $2,408 | $243,652 | $54,000 | $189,652 |
| 2019 | $2,044 | $178,205 | $45,000 | $133,205 |
| 2018 | $1,926 | $178,205 | $45,000 | $133,205 |
| 2017 | $1,793 | $178,205 | $45,000 | $133,205 |
| 2016 | $1,767 | $178,205 | $45,000 | $133,205 |
| 2015 | $1,772 | $174,366 | $58,000 | $116,366 |
| 2014 | $561 | $58,000 | $58,000 | $0 |
Agents Affiliated with this Home
-
Christina Valkanoff

Seller's Agent in 2024
Christina Valkanoff
Christina Valkanoff Realty Group
(919) 345-4538
4 in this area
456 Total Sales
-
Bill Wright

Buyer's Agent in 2024
Bill Wright
Coldwell Banker HPW
(919) 333-1313
1 in this area
59 Total Sales
Map
Source: Doorify MLS
MLS Number: 10020992
APN: 0742.11-55-6992-000
- 992 Ambergate Station
- 1001 Tender Dr
- 1073 Branch Line Ln
- 1094 Ambergate Station
- 1101 Boxcar Way
- 0 U S Highway 64 Unit 10097261
- 1009 Magnolia Leaf Ct
- 902 Norwood Ln
- 624 Metro Station
- 608 Grand Central Station Unit 148
- 805 Grafton Peak Ln
- 590 Grand Central Station
- 802 Knollwood Dr
- 1700 Laura Duncan Rd
- 1636 Cone Ave
- 1013 New Chester Ct
- 1004 Taywood Way
- 1624 Cone Ave
- 311 Pate St
- 1113 Smokewood Dr
