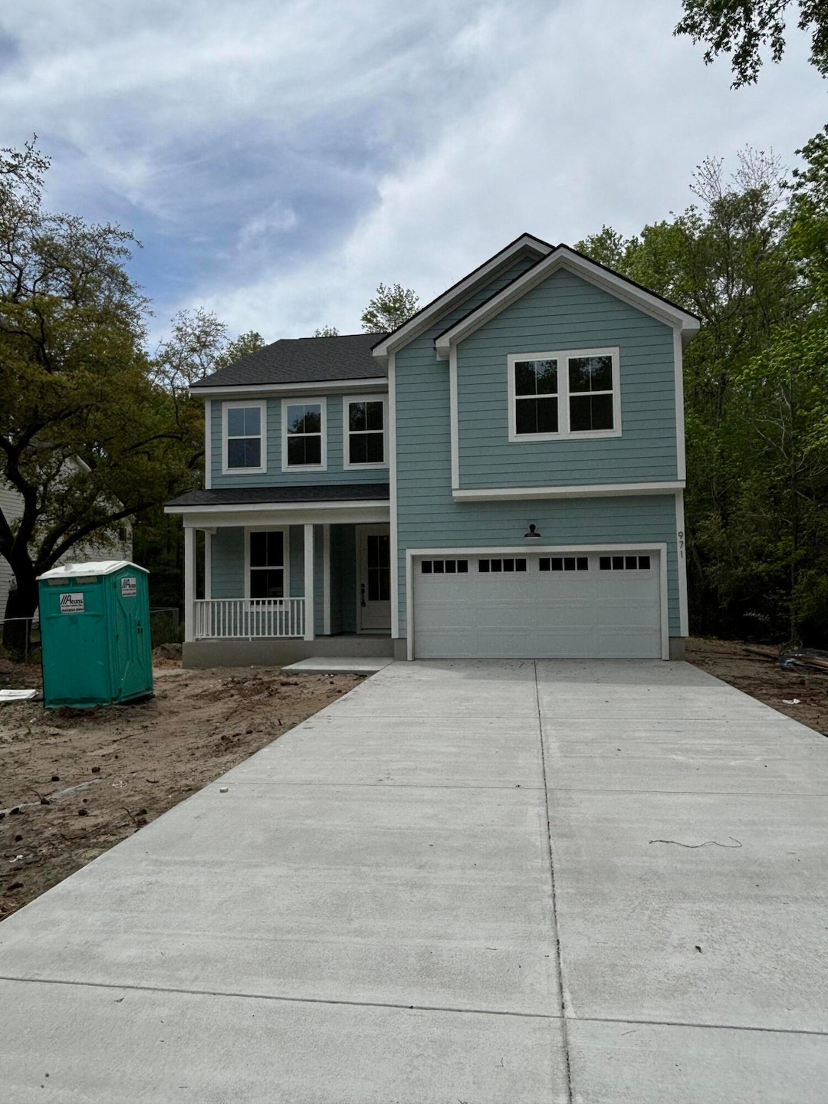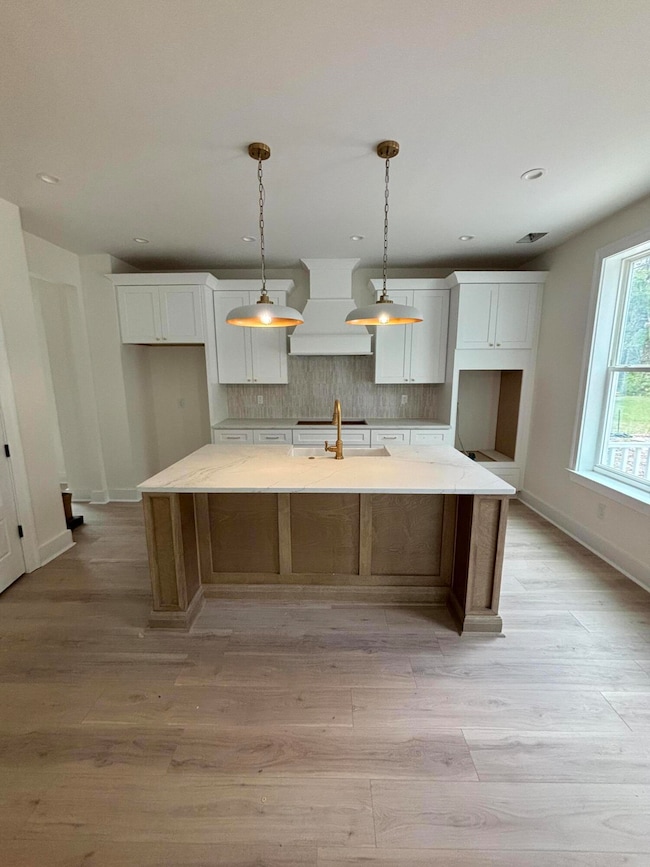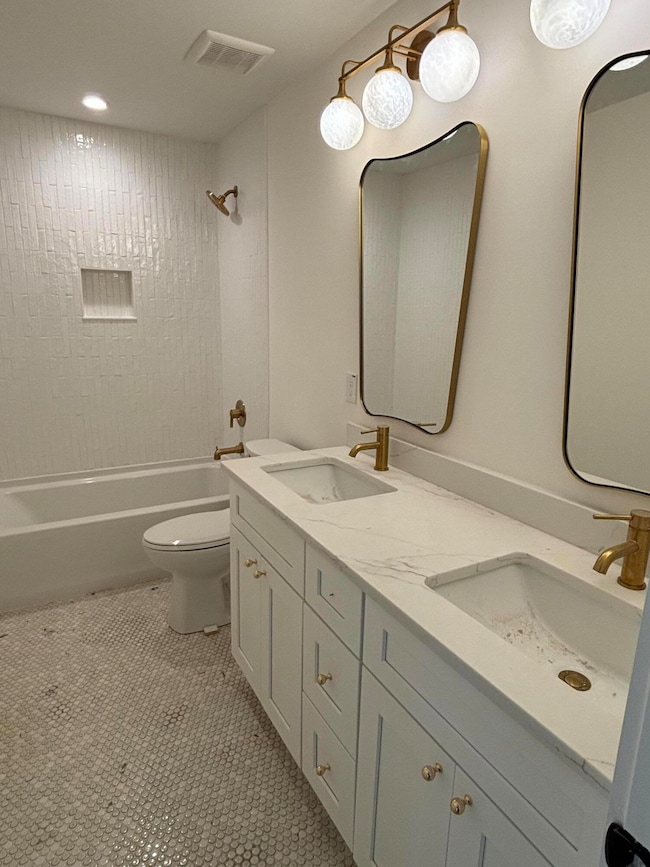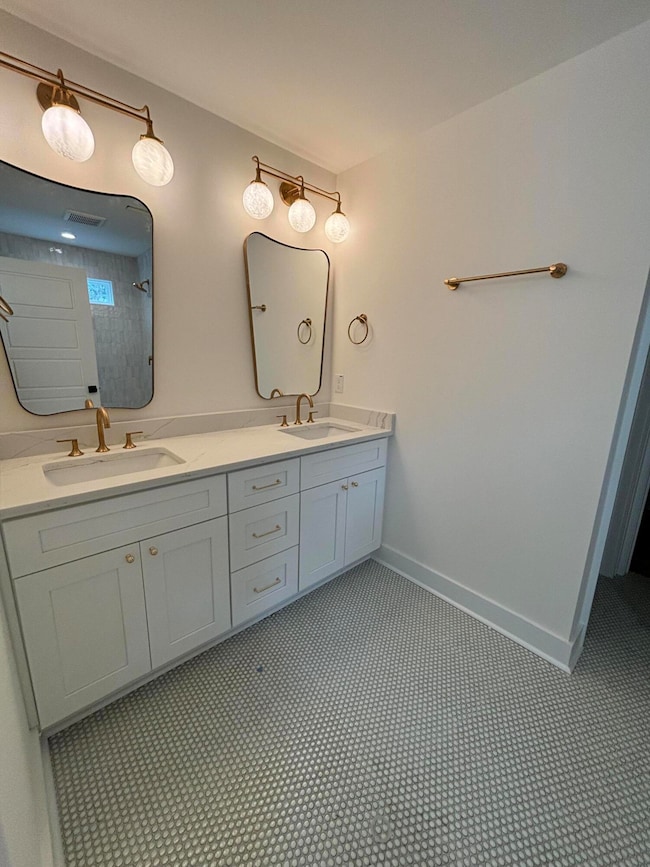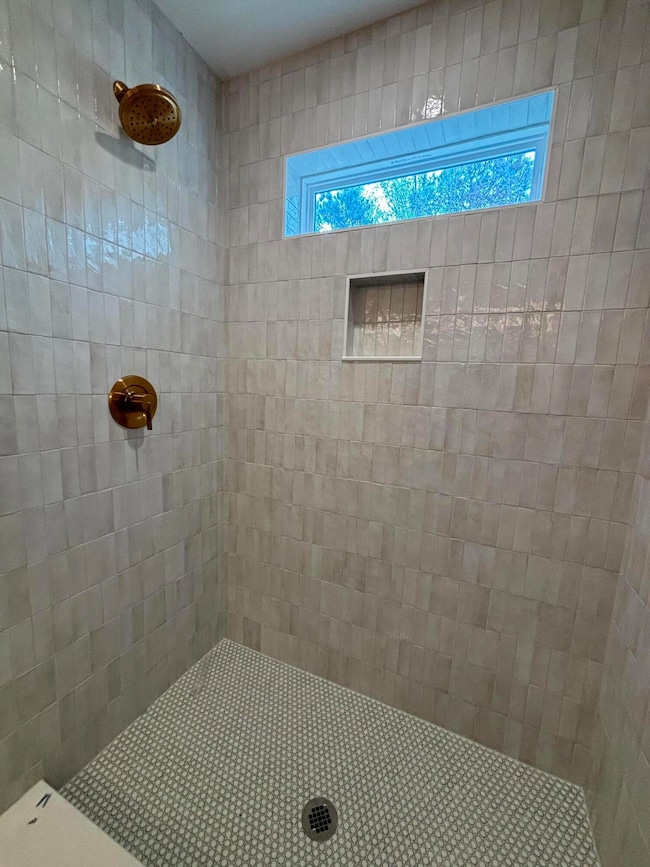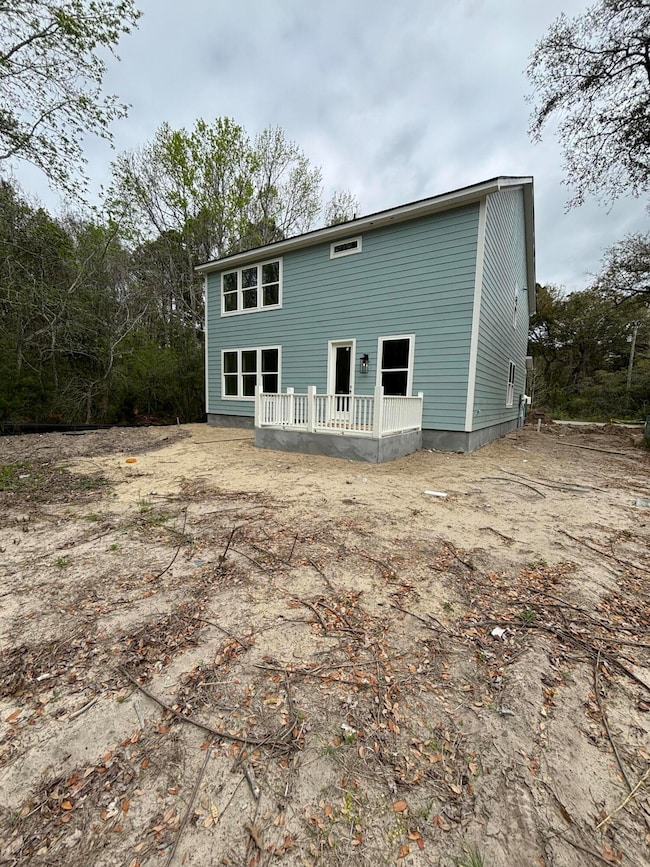
971 Beehive Rd Mount Pleasant, SC 29429
Highlights
- Under Construction
- Traditional Architecture
- Separate Formal Living Room
- Carolina Park Elementary Rated A
- Loft
- High Ceiling
About This Home
As of May 2025Welcome to this NEW CONSTRUCTION home nearing completion with no HOA, desirable marsh views, serene surroundings, and minutes from what Mount Pleasant has to offer! Nestled in lush trees and salt water breezes, 971 Beehive embodies the perfect balance for those looking for coastal views and the convenience of local shopping, restaurants, etc. Nine and ten foot ceilings frame both stories of this home, boasting 8 foot doors on the first level, and craftsman framed windows throughout. The kitchen gleams with quartz countertops, soft-close cabinets, stainless steel appliances, tile backsplash, and farmhouse sink. Cozy up next to the gas fireplace in the main living area while enjoying the wooded view of your backyard. Wide-plank LVP blankets downstairs and continues upstairs in the loft and hallways, ensuring optimal cleaning for the high-traffic areas. The first full bathroom showcases its double vanity topped with quartz, tiled flooring, and tiled tub/shower. Each of the four bedrooms are adorned with plush carpeting and ceiling fans. Encompassed with natural light, the massive primary suite is a testament to its retreat-like feel. The walk-in bathroom defines perfection with timeless penny tile flooring, double vanity topped with quartz countertops, fully tiled shower with frameless glass, and walk-in closet. Builder warranty provided!
Last Agent to Sell the Property
Brand Name Real Estate License #133534 Listed on: 04/10/2025
Home Details
Home Type
- Single Family
Est. Annual Taxes
- $2,620
Year Built
- Built in 2025 | Under Construction
Parking
- 2 Car Garage
- Garage Door Opener
Home Design
- Traditional Architecture
- Raised Foundation
- Architectural Shingle Roof
Interior Spaces
- 2,839 Sq Ft Home
- 2-Story Property
- Smooth Ceilings
- High Ceiling
- Ceiling Fan
- Stubbed Gas Line For Fireplace
- Family Room with Fireplace
- Separate Formal Living Room
- Formal Dining Room
- Home Office
- Loft
- Laundry Room
Kitchen
- Built-In Electric Oven
- Gas Cooktop
- <<microwave>>
- Kitchen Island
- Disposal
Flooring
- Carpet
- Ceramic Tile
Bedrooms and Bathrooms
- 4 Bedrooms
- Walk-In Closet
Schools
- Carolina Park Elementary School
- Cario Middle School
- Wando High School
Utilities
- Central Air
- Heating Available
- Tankless Water Heater
Additional Features
- Patio
- 0.26 Acre Lot
Community Details
- Built by Ashley Cooper Homes
- Awendaw Subdivision
Ownership History
Purchase Details
Home Financials for this Owner
Home Financials are based on the most recent Mortgage that was taken out on this home.Purchase Details
Home Financials for this Owner
Home Financials are based on the most recent Mortgage that was taken out on this home.Similar Homes in Mount Pleasant, SC
Home Values in the Area
Average Home Value in this Area
Purchase History
| Date | Type | Sale Price | Title Company |
|---|---|---|---|
| Deed | $775,000 | None Listed On Document | |
| Deed | $210,000 | South Carolina Title |
Mortgage History
| Date | Status | Loan Amount | Loan Type |
|---|---|---|---|
| Previous Owner | $100,000 | New Conventional |
Property History
| Date | Event | Price | Change | Sq Ft Price |
|---|---|---|---|---|
| 05/30/2025 05/30/25 | Sold | $775,000 | -0.6% | $273 / Sq Ft |
| 04/10/2025 04/10/25 | For Sale | $779,900 | +271.4% | $275 / Sq Ft |
| 07/22/2024 07/22/24 | Sold | $210,000 | -6.7% | -- |
| 06/21/2024 06/21/24 | Pending | -- | -- | -- |
| 05/02/2024 05/02/24 | Price Changed | $225,000 | -10.0% | -- |
| 04/22/2024 04/22/24 | For Sale | $250,000 | -- | -- |
Tax History Compared to Growth
Tax History
| Year | Tax Paid | Tax Assessment Tax Assessment Total Assessment is a certain percentage of the fair market value that is determined by local assessors to be the total taxable value of land and additions on the property. | Land | Improvement |
|---|---|---|---|---|
| 2023 | $2,620 | $10,200 | $0 | $0 |
| 2022 | $2,532 | $0 | $0 | $0 |
Agents Affiliated with this Home
-
Josh Blackwell
J
Seller's Agent in 2025
Josh Blackwell
Brand Name Real Estate
(843) 860-5865
42 Total Sales
-
Matt DeAntonio

Buyer's Agent in 2025
Matt DeAntonio
Carroll Realty
(843) 532-6288
69 Total Sales
-
Chamberlain Chesnut

Seller's Agent in 2024
Chamberlain Chesnut
Chamberlain Chesnut Real Estate
(843) 202-2020
127 Total Sales
Map
Source: CHS Regional MLS
MLS Number: 25009807
APN: 614-00-00-731
- 973 Bellas Ln
- 969 Bellas Ln
- 987 Bellas Ln
- 1096 State Road S-10-858
- 1056 Capersview Ct
- 3956 Treebranch Cir
- 3864 Abe White Rd
- 1075 Capersview Ct
- 1059 Sago Palm Ct
- 0 Nelson View Dr Unit 24015500
- 955 Gadsdenville Rd
- 3774 Garden Hill Rd
- 3745 Sawmill Ct
- 3798 Sawmill Ct
- 3827 Dagallies Ln
- 0 Gadsdenville Rd Unit 24003095
- 3837 N Hwy 17
- 3837 N Hwy 17
- 2008 Welsh Pony Dr
- 3751 Copahee Sound Dr
