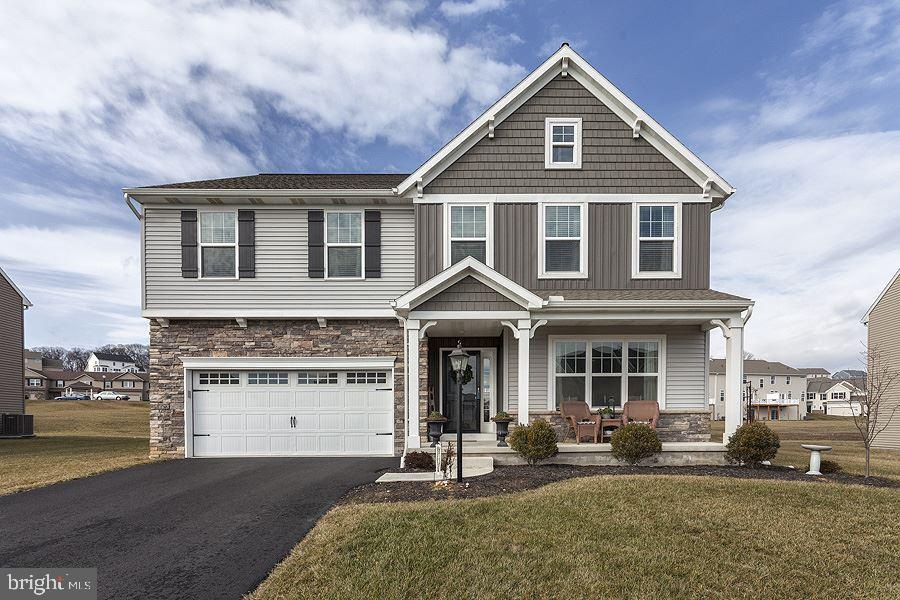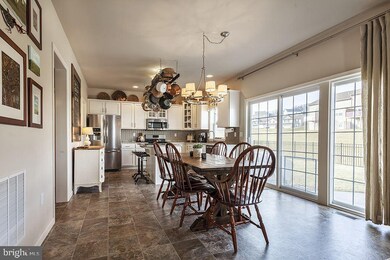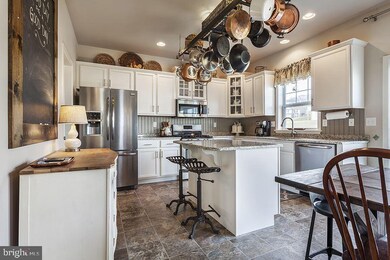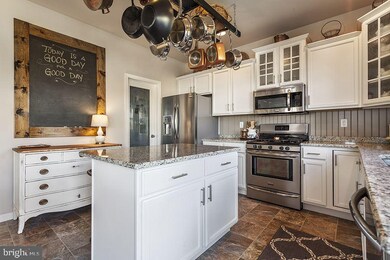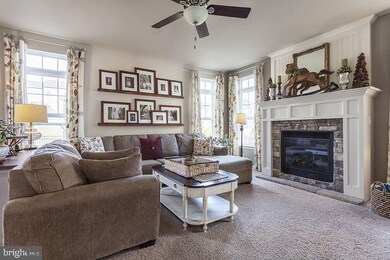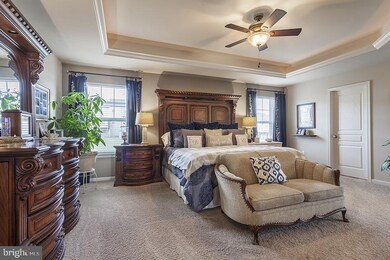
971 Connell St Mechanicsburg, PA 17055
Upper Allen Township NeighborhoodHighlights
- Traditional Architecture
- Loft
- Den
- Mechanicsburg Area Senior High School Rated A-
- Mud Room
- Breakfast Room
About This Home
As of July 2021Beautiful 4 BR, 2.5 BA home in Orchard Glen Dev in Mech. School District w/ Natural Gas Heat. The Master BR feat tray ceiling, Lg Walk-In closet & luxury owner's bath w/ soaking tub, glass & tile shower, sink w/ double vanity. Loft area & laundry on the 2nd flr. 1st flr has eat-in kitchen w/ island, granite counter tops & gas range. Family RM w/ fireplace, formal dining RM, study, perimeter fence, updated mudrm & owner started to finish basement. The development has a walking trail & park.Open Sunday 1-3PM.
Last Agent to Sell the Property
CHRISTINA WITMER
Keller Williams of Central PA Listed on: 02/02/2017
Home Details
Home Type
- Single Family
Est. Annual Taxes
- $6,200
Year Built
- Built in 2013
Lot Details
- 9,148 Sq Ft Lot
- Level Lot
HOA Fees
- $28 Monthly HOA Fees
Home Design
- Traditional Architecture
- Poured Concrete
- Composition Roof
- Stone Siding
- Vinyl Siding
- Stick Built Home
Interior Spaces
- 2,986 Sq Ft Home
- Property has 2 Levels
- Gas Fireplace
- Mud Room
- Family Room
- Dining Room
- Den
- Loft
- Basement
- Sump Pump
Kitchen
- Breakfast Room
- Eat-In Kitchen
- Gas Oven or Range
- Microwave
- Dishwasher
- Disposal
Bedrooms and Bathrooms
- 4 Bedrooms
- En-Suite Primary Bedroom
- 2.5 Bathrooms
Laundry
- Laundry Room
- Dryer
- Washer
Parking
- 2 Car Garage
- Garage Door Opener
- On-Street Parking
- Off-Street Parking
Outdoor Features
- Patio
Schools
- Upper Allen Elementary School
- Mechanicsburg Area High School
Utilities
- Central Air
- Heat Pump System
- 200+ Amp Service
- Cable TV Available
Listing and Financial Details
- Assessor Parcel Number 42100256362
Community Details
Overview
- $180 Other Monthly Fees
- Orchard Glen Subdivision
Recreation
- Community Playground
- Horse Trails
- Jogging Path
Ownership History
Purchase Details
Home Financials for this Owner
Home Financials are based on the most recent Mortgage that was taken out on this home.Purchase Details
Home Financials for this Owner
Home Financials are based on the most recent Mortgage that was taken out on this home.Purchase Details
Home Financials for this Owner
Home Financials are based on the most recent Mortgage that was taken out on this home.Purchase Details
Home Financials for this Owner
Home Financials are based on the most recent Mortgage that was taken out on this home.Similar Homes in Mechanicsburg, PA
Home Values in the Area
Average Home Value in this Area
Purchase History
| Date | Type | Sale Price | Title Company |
|---|---|---|---|
| Deed | $461,250 | Servicelink | |
| Special Warranty Deed | $369,900 | None Available | |
| Warranty Deed | $342,990 | -- | |
| Warranty Deed | $83,900 | -- |
Mortgage History
| Date | Status | Loan Amount | Loan Type |
|---|---|---|---|
| Open | $369,000 | New Conventional | |
| Previous Owner | $295,920 | New Conventional | |
| Previous Owner | $350,364 | VA | |
| Previous Owner | $7,000,000 | Construction |
Property History
| Date | Event | Price | Change | Sq Ft Price |
|---|---|---|---|---|
| 07/15/2021 07/15/21 | Sold | $461,250 | +2.5% | $116 / Sq Ft |
| 06/01/2021 06/01/21 | Pending | -- | -- | -- |
| 05/28/2021 05/28/21 | For Sale | $450,000 | +21.7% | $113 / Sq Ft |
| 05/15/2017 05/15/17 | Sold | $369,900 | -0.7% | $124 / Sq Ft |
| 03/16/2017 03/16/17 | Pending | -- | -- | -- |
| 02/02/2017 02/02/17 | For Sale | $372,500 | +8.6% | $125 / Sq Ft |
| 07/03/2014 07/03/14 | Sold | $342,990 | 0.0% | $115 / Sq Ft |
| 05/19/2014 05/19/14 | Pending | -- | -- | -- |
| 09/06/2013 09/06/13 | For Sale | $342,990 | -- | $115 / Sq Ft |
Tax History Compared to Growth
Tax History
| Year | Tax Paid | Tax Assessment Tax Assessment Total Assessment is a certain percentage of the fair market value that is determined by local assessors to be the total taxable value of land and additions on the property. | Land | Improvement |
|---|---|---|---|---|
| 2025 | $7,576 | $345,300 | $65,600 | $279,700 |
| 2024 | $7,300 | $345,300 | $65,600 | $279,700 |
| 2023 | $6,982 | $345,300 | $65,600 | $279,700 |
| 2022 | $6,794 | $345,300 | $65,600 | $279,700 |
| 2021 | $6,584 | $345,300 | $65,600 | $279,700 |
| 2020 | $6,420 | $345,300 | $65,600 | $279,700 |
| 2019 | $6,260 | $345,300 | $65,600 | $279,700 |
| 2018 | $6,152 | $345,300 | $65,600 | $279,700 |
| 2017 | $5,856 | $335,400 | $65,600 | $269,800 |
| 2016 | -- | $335,400 | $65,600 | $269,800 |
| 2015 | -- | $335,400 | $65,600 | $269,800 |
| 2014 | -- | $59,600 | $59,600 | $0 |
Agents Affiliated with this Home
-
Gregory Kuhn

Seller's Agent in 2021
Gregory Kuhn
Iron Valley Real Estate of Central PA
(717) 877-7824
1 in this area
19 Total Sales
-

Seller's Agent in 2017
CHRISTINA WITMER
Keller Williams of Central PA
-
TERRI DIBACCO
T
Buyer's Agent in 2017
TERRI DIBACCO
Keller Williams Realty
(717) 329-9681
18 Total Sales
-
Charles Sensenig

Seller's Agent in 2014
Charles Sensenig
Prime Home Real Estate, LLC
(717) 380-5040
24 in this area
342 Total Sales
-
LISA BURKE

Buyer's Agent in 2014
LISA BURKE
Coldwell Banker Realty
(717) 798-1789
1 in this area
22 Total Sales
Map
Source: Bright MLS
MLS Number: 1003229913
APN: 42-10-0256-362
- 1689 Haralson Dr
- Lot #V-15 Tolman St
- 581 Smoke House Dr
- 1857 Sansa Dr
- 1842 Shady Ln
- 1758 Fairbank Ln
- 1720 Fairbank Ln
- 710 Gladstone Ct
- 701 E Winding Hill Rd
- 1761 Shady Ln
- 1779 Shady Ln
- 1771 Shady Ln
- 3115 Trow St
- 3123 Herr St
- 3113 Trow St
- 3111 Herr St
- 3094 Herr St
- 3115 Egreton Rd
- 5110 Maple Leaf Ct
- 3111 Egreton Rd
