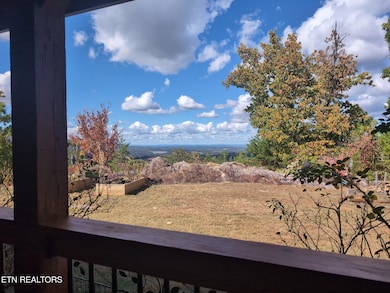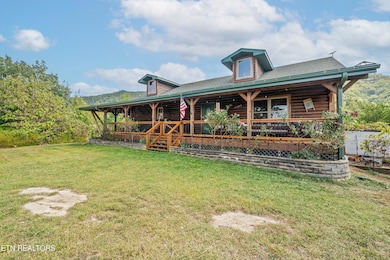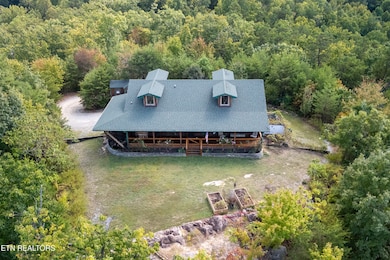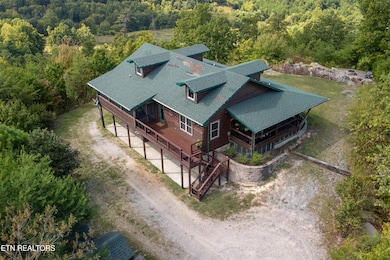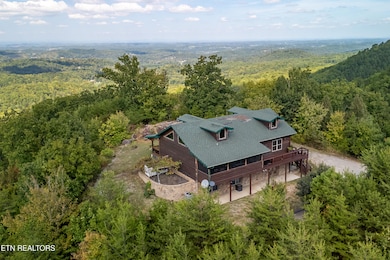971 Critter Mountain Way Newport, TN 37821
Estimated payment $3,746/month
Highlights
- Spa
- Gated Community
- Mountain View
- RV Garage
- 6.65 Acre Lot
- Deck
About This Home
Dreaming of a mountain retreat that combines luxury and privacy? This stunning home sits atop 6.5 acres, offering 360-degree long-range views. Entirely rebuilt in 2019 from the foundation up, no detail was overlooked. The modern cabin exterior features D-Log siding, while inside, the main level boasts custom textured tongue-and-groove finishes and trim, all under soaring ceilings with eighteen 6''x8'' textured beams and bright dormers that flood the space with light. Entering the main level, you're greeted by a dramatic stone floor-to-ceiling see-through fireplace—its living room side has a hefty 6x8 beam mantle, and the kitchen side features a Labradorite stone that shifts color with the light.
The kitchen is both elegant and extremely functional, with live-edge granite countertops, a stylish tile backsplash and kick plate, abundant soft-close cabinetry, and hidden island cabinets for treasured items. Meal prep is easy thanks to the double oven and a stove top with pop-up venting. Ample lighting and dimmable switches in the great room create a sophisticated ambiance. Behind a sliding barn door, you'll find a large laundry room with plenty of storage and workspace. A convenient office nook is nearby, and all hallways and doors are extra wide (36'') for easy accessibility.
The main level master suite features vaulted ceilings with dormers for extra light and space, a huge master bath with his-and-hers vanities, 18''x18'' tile, a spacious 24 sq ft shower with multiple heads and a safety bar, plus a soaking tub for spa-like relaxation. There's a large walk-in closet for ample storage. Step out from the master onto a private 9'x20' deck with a seven-person hot tub, featuring multi-colored lights and twinkling lighting around the covered deck—a true oasis with water features and an herb garden nearby.
The main entrance boasts a covered porch perfect for rocking chairs and mountain views. At the rear, open decking leads to a 9'x26' covered and screened porch with planters along the rails and dual ceiling fans. Downstairs, you'll find bedrooms two and three, plus two bonus rooms large enough for king beds or roomy offices. Each room offers generous closet space and high-mounted outlets for TVs. A full bathroom makes this level ideal for guests or extended family. The hallway features tongue-and-groove ceilings, and the spacious rec room is perfect for family gatherings. The dedicated utility room houses a tankless water heater, pressure tank, filtration and softener system, and UV unit to ensure fresh, safe water. The home's central wiring is also accessible here.
Step outside from the rec room to a covered patio that leads to two storage sheds (8'x8' and 8'x11', plus a 6x6 extension) for gardening tools, hobbies, and toys. There's also a covered dog kennel. The grounds are bursting with fruit trees and brambles: cherry, apple, peach, pear, grapes, blueberries, blackberries, and raspberries. Flower beds surround the home, and container gardens await your vegetables. A chicken coop is ready for fresh eggs. At the front, carved granite steps lead to a wood-burning fire pit—perfect for enjoying breathtaking mountain and valley views, with beautiful foliage just beginning to turn.
Despite the peaceful seclusion, you're close to amenities: a grocery store is just 10 minutes away, and Walmart/Lowes are 20 minutes by car. The property features underground electric lines, a second gate at the home's entrance, and powered gate access for the community. A 1,000-gallon propane tank supplies the fireplace, water heater, and a whole-house Generac generator (22KW) with automatic switch-over during outages. The lower acreage includes a spring-fed pond with fish and a nearby creek. There's also potential for additional garage space or RV/boat storage along the driveway.
Home Details
Home Type
- Single Family
Est. Annual Taxes
- $2,034
Year Built
- Built in 2019
Lot Details
- 6.65 Acre Lot
- Lot Dimensions are 475x350x305x20x190x78x11x370x61x594
- Private Lot
- Irregular Lot
- Lot Has A Rolling Slope
- Wooded Lot
Parking
- RV Garage
Property Views
- Mountain
- Countryside Views
- Forest
Home Design
- Cabin
- Block Foundation
- Frame Construction
- Wood Siding
- Stone Siding
- Rough-In Plumbing
Interior Spaces
- 3,000 Sq Ft Home
- Wired For Data
- Cathedral Ceiling
- Ceiling Fan
- Free Standing Fireplace
- Circulating Fireplace
- Ventless Fireplace
- See Through Fireplace
- Gas Log Fireplace
- Stone Fireplace
- Vinyl Clad Windows
- Drapes & Rods
- Great Room
- Breakfast Room
- Combination Kitchen and Dining Room
- Home Office
- Recreation Room
- Bonus Room
- Screened Porch
- Storage
- Finished Basement
- Walk-Out Basement
- Fire and Smoke Detector
Kitchen
- Eat-In Kitchen
- Double Self-Cleaning Oven
- Range
- Microwave
- Dishwasher
- Kitchen Island
Flooring
- Carpet
- Tile
Bedrooms and Bathrooms
- 3 Bedrooms
- Primary Bedroom on Main
- Split Bedroom Floorplan
- Walk-In Closet
- Soaking Tub
- Walk-in Shower
Laundry
- Laundry Room
- Washer and Dryer Hookup
Accessible Home Design
- Standby Generator
Outdoor Features
- Spa
- Pond
- Balcony
- Deck
- Patio
- Outdoor Storage
Schools
- Bridgeport Elementary School
- Cocke County High School
Utilities
- Forced Air Zoned Heating and Cooling System
- Heating System Uses Propane
- Power Generator
- Propane
- Private Water Source
- Well
- Tankless Water Heater
- Perc Test On File For Septic Tank
- Septic Tank
- Internet Available
Listing and Financial Details
- Property Available on 10/10/25
- Assessor Parcel Number 075018.10
Community Details
Overview
- No Home Owners Association
- Critter Mtn Subdivision
Security
- Gated Community
Map
Home Values in the Area
Average Home Value in this Area
Tax History
| Year | Tax Paid | Tax Assessment Tax Assessment Total Assessment is a certain percentage of the fair market value that is determined by local assessors to be the total taxable value of land and additions on the property. | Land | Improvement |
|---|---|---|---|---|
| 2024 | $2,035 | $79,475 | $21,775 | $57,700 |
| 2023 | $2,035 | $79,475 | $21,775 | $57,700 |
| 2022 | $2,039 | $79,475 | $21,775 | $57,700 |
| 2021 | $2,039 | $79,475 | $21,775 | $57,700 |
| 2020 | $2,039 | $79,475 | $21,775 | $57,700 |
| 2019 | $2,278 | $80,500 | $17,200 | $63,300 |
| 2018 | $2,278 | $80,500 | $17,200 | $63,300 |
| 2017 | $2,335 | $80,500 | $17,200 | $63,300 |
| 2016 | $2,083 | $80,500 | $17,200 | $63,300 |
| 2015 | $2,029 | $80,500 | $17,200 | $63,300 |
| 2014 | $2,029 | $80,500 | $17,200 | $63,300 |
| 2013 | $2,029 | $84,550 | $17,200 | $67,350 |
Property History
| Date | Event | Price | List to Sale | Price per Sq Ft | Prior Sale |
|---|---|---|---|---|---|
| 10/10/2025 10/10/25 | For Sale | $679,000 | +100.4% | $226 / Sq Ft | |
| 08/14/2015 08/14/15 | Sold | $338,900 | -3.1% | $123 / Sq Ft | View Prior Sale |
| 07/25/2015 07/25/15 | For Sale | $349,900 | -- | $127 / Sq Ft |
Purchase History
| Date | Type | Sale Price | Title Company |
|---|---|---|---|
| Interfamily Deed Transfer | -- | First Ameilcan Title | |
| Warranty Deed | $338,900 | -- | |
| Deed | $65,000 | -- | |
| Warranty Deed | $516,300 | -- |
Mortgage History
| Date | Status | Loan Amount | Loan Type |
|---|---|---|---|
| Open | $338,900 | VA |
Source: East Tennessee REALTORS® MLS
MLS Number: 1318123
APN: 075-018.10
- 1426 Mountain Ranch Rd
- 103 Boone Rd
- 580 Jessica Way
- 584 Flatwoods Way
- 563 Travis Way
- 565 Travis Way
- 574 Banjo Way
- 275 Sub Rd
- 264 Sonshine Ridge Rd Unit ID1051674P
- 4557 Hooper Hwy Unit ID1051752P
- 4355 Wilhite Rd Unit 2
- 4355 Wilhite Rd Unit 1
- 4355 Wilhite Rd Unit 3
- 4945 Ledford Rd Unit ID1051753P
- 4949 Ledford Rd Unit ID1051743P
- 152 Baxter Rd Unit ID1221043P
- 152 Baxter Rd Unit ID1224114P
- 5349 East Pkwy
- 4164 Old Webb Creek Rd
- 2390 W Allens Bridge Rd Unit 3


