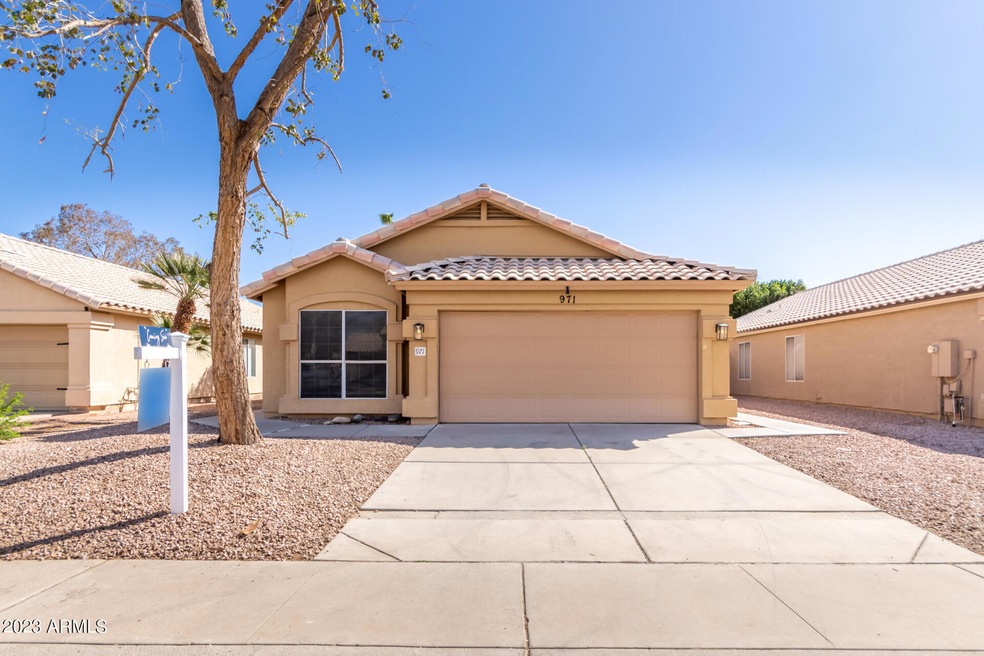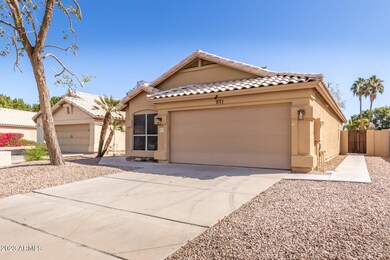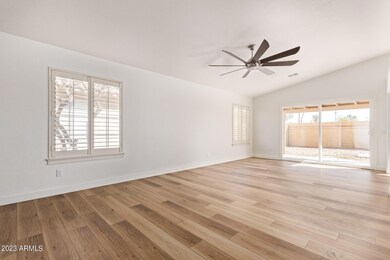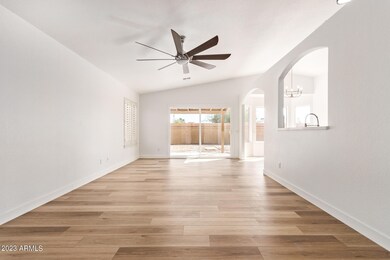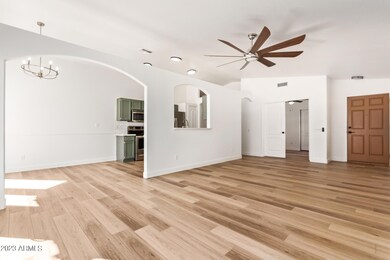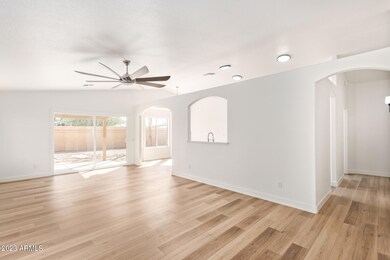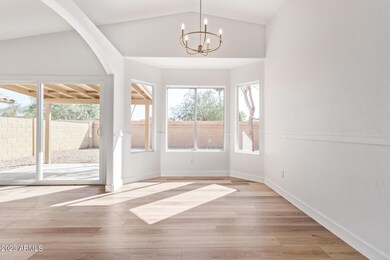
971 N Longmore St Chandler, AZ 85224
Central Ridge NeighborhoodHighlights
- Community Lake
- Vaulted Ceiling
- 2 Car Direct Access Garage
- Andersen Junior High School Rated A-
- Spanish Architecture
- 3-minute walk to Andersen Springs Playground
About This Home
As of April 2023Completely renovated 3 bed/2 bath home ready to call your own! Turn-key with fresh paint and new luxury vinyl plank flooring. Kitchen boasts quartz countertops, new appliances, a classic subway tile backsplash, and brass touches throughout. New bathroom vanities make this home feel spotless and inviting. Backyard is a blank canvas ready for your design.
Last Agent to Sell the Property
Real Broker License #SA642180000 Listed on: 03/02/2023

Home Details
Home Type
- Single Family
Est. Annual Taxes
- $1,516
Year Built
- Built in 1992
Lot Details
- 5,406 Sq Ft Lot
- Block Wall Fence
- Front and Back Yard Sprinklers
- Sprinklers on Timer
HOA Fees
- $34 Monthly HOA Fees
Parking
- 2 Car Direct Access Garage
- Garage Door Opener
Home Design
- Spanish Architecture
- Wood Frame Construction
- Tile Roof
- Stucco
Interior Spaces
- 1,342 Sq Ft Home
- 1-Story Property
- Vaulted Ceiling
- Ceiling Fan
Kitchen
- Kitchen Updated in 2023
- Eat-In Kitchen
- <<builtInMicrowave>>
Flooring
- Floors Updated in 2023
- Carpet
- Vinyl
Bedrooms and Bathrooms
- 3 Bedrooms
- Bathroom Updated in 2023
- Primary Bathroom is a Full Bathroom
- 2 Bathrooms
- Dual Vanity Sinks in Primary Bathroom
- Bathtub With Separate Shower Stall
Schools
- Erie Elementary School
- John M Andersen Jr High Middle School
- Chandler High School
Utilities
- Central Air
- Heating Available
- High Speed Internet
- Cable TV Available
Additional Features
- Patio
- Property is near a bus stop
Listing and Financial Details
- Tax Lot 44
- Assessor Parcel Number 302-48-920
Community Details
Overview
- Association fees include ground maintenance
- First Service Resind Association, Phone Number (480) 551-4300
- Built by Pulte
- Andersen Springs Parcel 8A Subdivision
- Community Lake
Recreation
- Bike Trail
Ownership History
Purchase Details
Home Financials for this Owner
Home Financials are based on the most recent Mortgage that was taken out on this home.Purchase Details
Home Financials for this Owner
Home Financials are based on the most recent Mortgage that was taken out on this home.Purchase Details
Purchase Details
Home Financials for this Owner
Home Financials are based on the most recent Mortgage that was taken out on this home.Purchase Details
Purchase Details
Home Financials for this Owner
Home Financials are based on the most recent Mortgage that was taken out on this home.Purchase Details
Home Financials for this Owner
Home Financials are based on the most recent Mortgage that was taken out on this home.Purchase Details
Home Financials for this Owner
Home Financials are based on the most recent Mortgage that was taken out on this home.Similar Homes in Chandler, AZ
Home Values in the Area
Average Home Value in this Area
Purchase History
| Date | Type | Sale Price | Title Company |
|---|---|---|---|
| Warranty Deed | $455,000 | Security Title Agency | |
| Warranty Deed | $325,000 | Security Title | |
| Interfamily Deed Transfer | -- | None Available | |
| Cash Sale Deed | $150,100 | Stewart Title & Trust Of Pho | |
| Cash Sale Deed | $114,000 | Lawyers Title Of Arizona Inc | |
| Warranty Deed | $244,577 | Dhi Title Of Arizona Inc | |
| Warranty Deed | $130,000 | Capital Title Agency | |
| Warranty Deed | $105,000 | Lawyers Title Of Arizona Inc |
Mortgage History
| Date | Status | Loan Amount | Loan Type |
|---|---|---|---|
| Open | $436,500 | New Conventional | |
| Previous Owner | $260,000 | New Conventional | |
| Previous Owner | $195,661 | New Conventional | |
| Previous Owner | $107,900 | New Conventional | |
| Previous Owner | $104,141 | FHA | |
| Closed | $48,916 | No Value Available |
Property History
| Date | Event | Price | Change | Sq Ft Price |
|---|---|---|---|---|
| 04/04/2023 04/04/23 | Sold | $455,000 | +1.1% | $339 / Sq Ft |
| 03/01/2023 03/01/23 | For Sale | $450,000 | +200.0% | $335 / Sq Ft |
| 03/17/2012 03/17/12 | Sold | $150,000 | +7.2% | $112 / Sq Ft |
| 03/16/2012 03/16/12 | For Sale | $139,900 | -- | $104 / Sq Ft |
Tax History Compared to Growth
Tax History
| Year | Tax Paid | Tax Assessment Tax Assessment Total Assessment is a certain percentage of the fair market value that is determined by local assessors to be the total taxable value of land and additions on the property. | Land | Improvement |
|---|---|---|---|---|
| 2025 | $1,605 | $20,883 | -- | -- |
| 2024 | $1,571 | $19,889 | -- | -- |
| 2023 | $1,571 | $34,200 | $6,840 | $27,360 |
| 2022 | $1,516 | $25,130 | $5,020 | $20,110 |
| 2021 | $1,589 | $24,120 | $4,820 | $19,300 |
| 2020 | $1,582 | $22,850 | $4,570 | $18,280 |
| 2019 | $1,521 | $20,020 | $4,000 | $16,020 |
| 2018 | $1,473 | $18,350 | $3,670 | $14,680 |
| 2017 | $1,373 | $17,150 | $3,430 | $13,720 |
| 2016 | $1,323 | $16,570 | $3,310 | $13,260 |
| 2015 | $1,282 | $15,900 | $3,180 | $12,720 |
Agents Affiliated with this Home
-
Kelly Saggione

Seller's Agent in 2023
Kelly Saggione
Real Broker
(480) 516-7683
8 in this area
116 Total Sales
-
Deanna Bone

Buyer's Agent in 2023
Deanna Bone
Fathom Realty
(480) 203-4029
5 in this area
108 Total Sales
-
T
Seller's Agent in 2012
Timothy Wang
Realty One Group
-
P
Seller Co-Listing Agent in 2012
Philip Rosenberg
MacLay Real Estate
-
Kris Cartwright

Buyer's Agent in 2012
Kris Cartwright
Locality Real Estate
(602) 620-7480
5 in this area
85 Total Sales
Map
Source: Arizona Regional Multiple Listing Service (ARMLS)
MLS Number: 6526310
APN: 302-48-920
- 1592 W Shannon Ct
- 1381 W Gary Dr
- 1371 W Gary Dr
- 1363 W Park Ave
- 1257 W Dublin St
- 1825 W Ray Rd Unit 1054
- 1825 W Ray Rd Unit 1083
- 1825 W Ray Rd Unit 1008
- 1825 W Ray Rd Unit 2082
- 1825 W Ray Rd Unit 1070
- 1825 W Ray Rd Unit 1134
- 1825 W Ray Rd Unit 1063
- 1825 W Ray Rd Unit 1068
- 1825 W Ray Rd Unit 1148
- 1825 W Ray Rd Unit 1001
- 1640 W Gail Dr
- 1540 W Orchid Ln
- 1263 W Del Rio St
- 1160 W Ivanhoe St
- 1521 W Kent Dr
