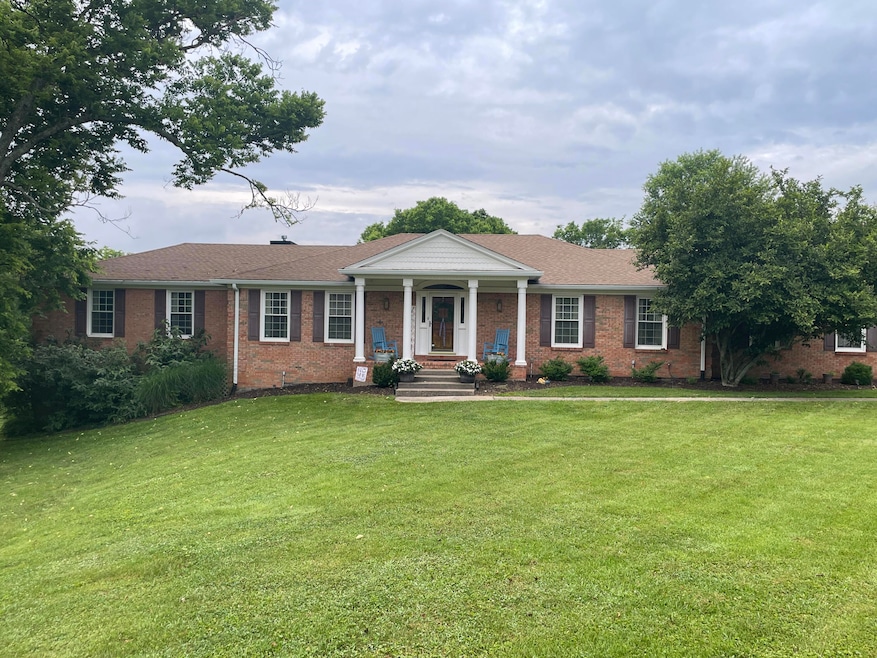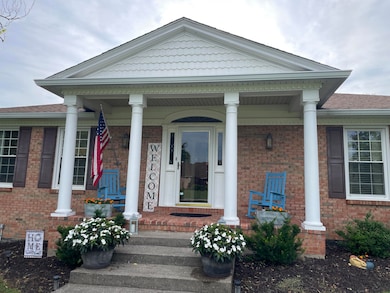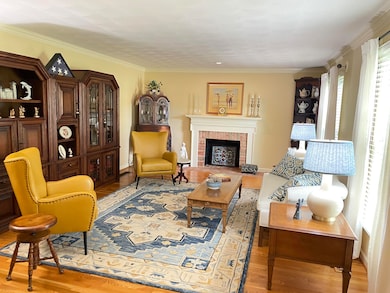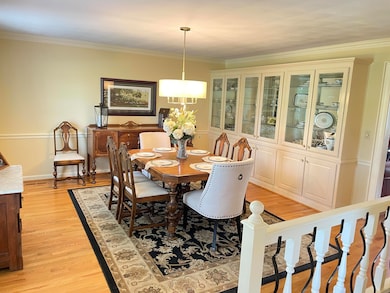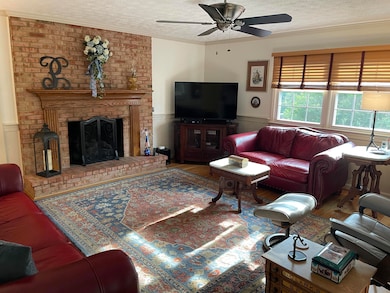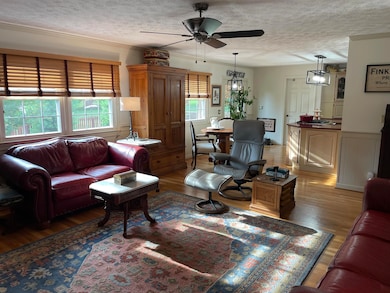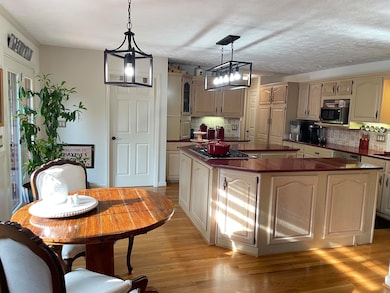
971 Saint Andrews Way Frankfort, KY 40601
Estimated payment $3,060/month
Highlights
- Very Popular Property
- Deck
- Wood Flooring
- View of Trees or Woods
- Ranch Style House
- Attic
About This Home
Nestled on a generous lot, this beautifully updated ranch-style home blends timeless charm with thoughtful modern enhancements. Step inside to find warm hardwood flooring and crown molding in the living room and large formal dining room complete with a lighted built-in china cabinet—perfect for entertaining. The main kitchen is a chef's dream with a gas cooktop, sleek quartz countertops, and ample cabinet space. The primary suite offers a serene retreat with a fully renovated bath featuring a luxurious soaking tub, walk-in shower, and updated finishes. Convenience is key with washer and dryer hookups on both the main level and in the basement. The finished lower level offers added flexibility with a kitchenette that includes an induction stove, microwave, sink, and mini-fridge—perfect for guests, entertaining, or multi-generational living. Enjoy the outdoors from either the inviting covered front porch or the expansive covered back porch—ideal for relaxing or hosting guests. Recent exterior updates include new vinyl soffits and gutters for low-maintenance living. This home is a rare combination of comfort, function, and style with room to grow.
Home Details
Home Type
- Single Family
Est. Annual Taxes
- $2,096
Year Built
- Built in 1978
Lot Details
- 1.2 Acre Lot
- Partially Fenced Property
- Wood Fence
- Wire Fence
Parking
- 2 Car Attached Garage
- Side Facing Garage
- Driveway
- Off-Street Parking
Property Views
- Woods
- Neighborhood
Home Design
- Ranch Style House
- Block Foundation
- Dimensional Roof
- Masonry
Interior Spaces
- Ceiling Fan
- Ventless Fireplace
- Gas Log Fireplace
- Fireplace Features Masonry
- Insulated Windows
- Blinds
- Insulated Doors
- Entrance Foyer
- Family Room with Fireplace
- Living Room
- Dining Room
- Home Office
- Utility Room
- Pull Down Stairs to Attic
Kitchen
- Eat-In Kitchen
- Oven
- Gas Range
- Dishwasher
Flooring
- Wood
- Parquet
- Tile
- Vinyl
Bedrooms and Bathrooms
- 5 Bedrooms
- Walk-In Closet
- In-Law or Guest Suite
Laundry
- Laundry on main level
- Washer and Electric Dryer Hookup
Partially Finished Basement
- Walk-Out Basement
- Walk-Up Access
- Interior Basement Entry
- Sump Pump
- Fireplace in Basement
- Crawl Space
Home Security
- Security System Owned
- Storm Doors
Outdoor Features
- Deck
- Patio
- Porch
Schools
- Hearn Elementary School
- Elkhorn Middle School
- Not Applicable Middle School
- Franklin Co High School
Utilities
- Forced Air Zoned Heating and Cooling System
- Heating System Uses Natural Gas
- Heat Pump System
- Natural Gas Connected
- Gas Water Heater
- Septic Tank
Community Details
- No Home Owners Association
- Inverness Estates Subdivision
Listing and Financial Details
- Assessor Parcel Number 086-20-04-004.00
Map
Home Values in the Area
Average Home Value in this Area
Tax History
| Year | Tax Paid | Tax Assessment Tax Assessment Total Assessment is a certain percentage of the fair market value that is determined by local assessors to be the total taxable value of land and additions on the property. | Land | Improvement |
|---|---|---|---|---|
| 2024 | $2,096 | $220,000 | $0 | $0 |
| 2023 | $2,075 | $220,000 | $0 | $0 |
| 2022 | $346 | $220,000 | $0 | $0 |
| 2021 | $2,108 | $220,000 | $0 | $0 |
| 2020 | $2,607 | $220,000 | $30,000 | $190,000 |
| 2019 | $2,662 | $220,000 | $30,000 | $190,000 |
| 2018 | $2,534 | $210,000 | $30,000 | $180,000 |
| 2017 | $418 | $210,000 | $30,000 | $180,000 |
| 2016 | $2,395 | $210,000 | $30,000 | $180,000 |
| 2015 | $2,543 | $210,000 | $30,000 | $180,000 |
| 2011 | $2,543 | $210,000 | $30,000 | $180,000 |
Property History
| Date | Event | Price | Change | Sq Ft Price |
|---|---|---|---|---|
| 07/01/2025 07/01/25 | For Sale | $519,900 | -- | $113 / Sq Ft |
Mortgage History
| Date | Status | Loan Amount | Loan Type |
|---|---|---|---|
| Closed | $202,000 | New Conventional | |
| Closed | $50,000 | Credit Line Revolving | |
| Closed | $180,000 | New Conventional | |
| Closed | $50,000 | Credit Line Revolving |
Similar Homes in Frankfort, KY
Source: ImagineMLS (Bluegrass REALTORS®)
MLS Number: 25014145
APN: 086-20-04-004.00
- 1758 Airdrie Ln
- 1715 Stonehaven Dr
- 1310 Lago Dr
- 326 Magnolia Ave
- 152 Hillview Ct
- 18 Ryswick Ln
- 100 Platinum Dr
- 22 Whitebridge Ln
- 128 Copperfield Way
- 111 Copperfield Way
- 118 Copperfield Way
- 101 Metcalf Dr
- 103 Metcalf Dr
- 149 Willis Ave
- 120 Copperfield Way
- 108 Rancho Ct
- 110 Saratoga Dr
- 107 Metcalf Dr
- 125 Metcalf Dr
- 123 Metcalf Dr
