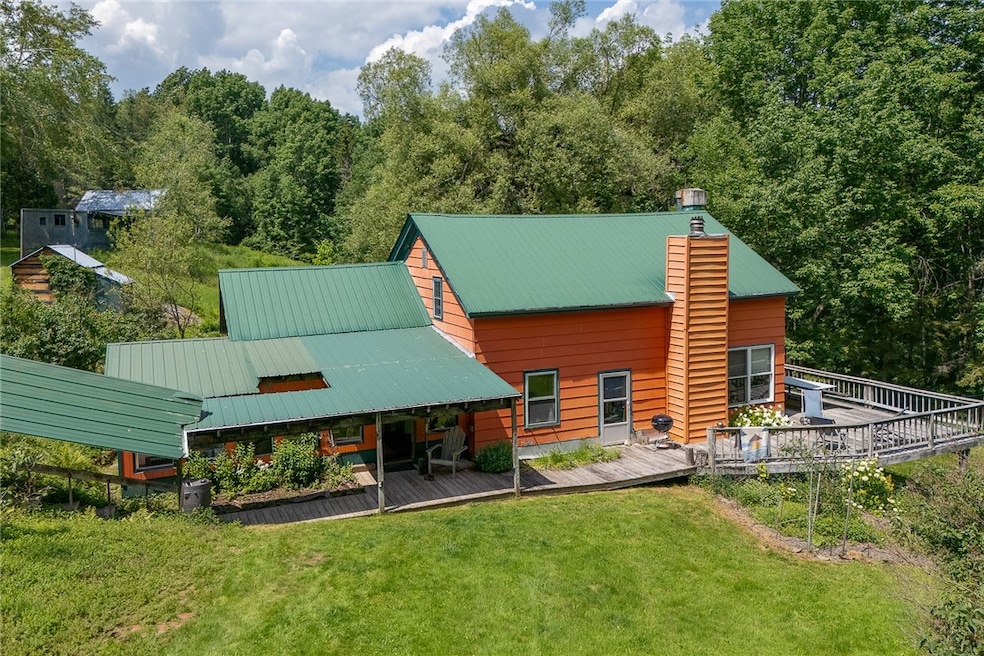Set back from a town-maintained dirt road, this 1835 farmhouse has been lovingly cared for and is now ready for new owners. Situated on 13.45 acres, there is an abundance of indoor and outdoor spaces to enjoy. Besides the cozy old farmhouse, there is a former ceramics studio, garage apartment, barn workshop with a woodstove, 2 potting sheds, and fenced-in gardens that offer sanctuary and workspace for fulfilling your live/work dreams or part-time getaway. Updates over the years include metal roofing throughout the property, a covered walkway, a wraparound deck, an enclosed sunroom porch, and an outdoor shower. With a large open kitchen, a breakfast nook, a spacious dining room, a living room with built-in bookshelves and a woodstove, 3 bedrooms, and 2 full bathrooms, there is plenty of room to host or house a family. A fourth room on the ground floor makes a great guest room or an office. Mature landscaping around the property is punctuated by vibrant flower beds, a fenced-in vegetable garden, the remnants of a stone barn foundation, and apple, pear, and plum fruit trees. The boundaries have an abundance of mature trees, which provide ample privacy from neighbors as well as the perfect blend of sunlight and shade. Located just 25 minutes from the county seat of Delhi, 15 minutes from food and beverage amenities of Stamford, and 25 minutes from Oneonta’s medical centers and box stores, this rural location is well-positioned for access to the best of the surrounding areas.







