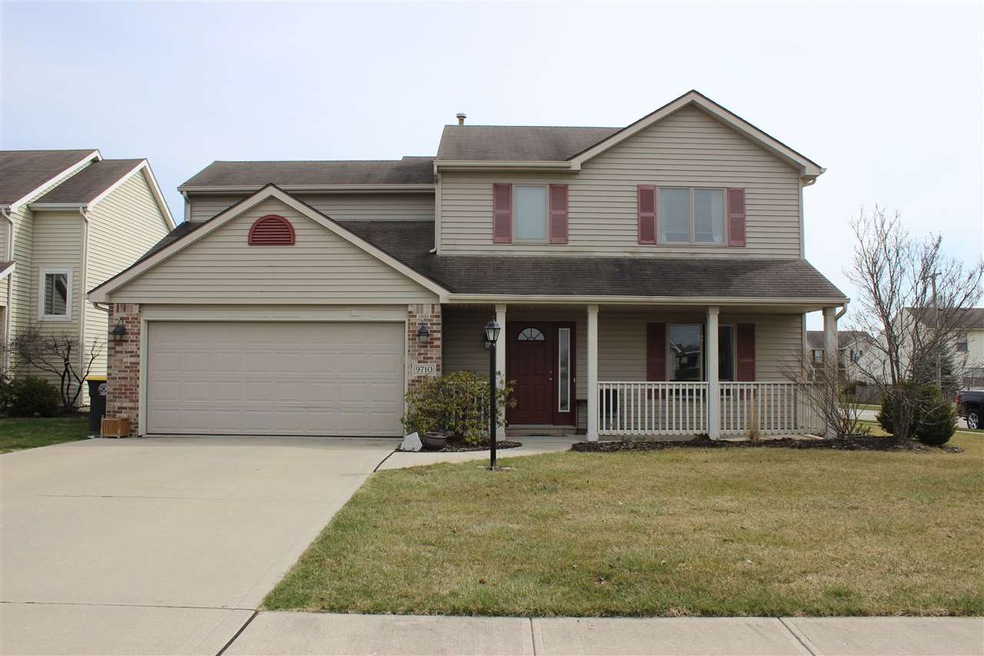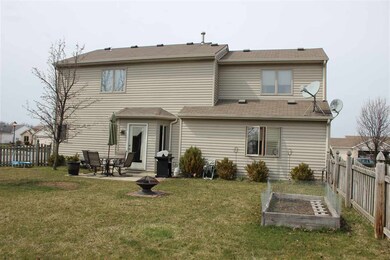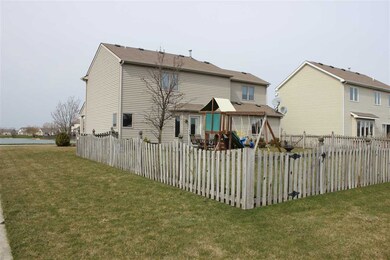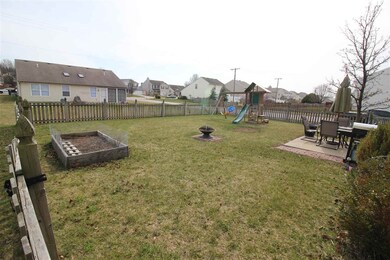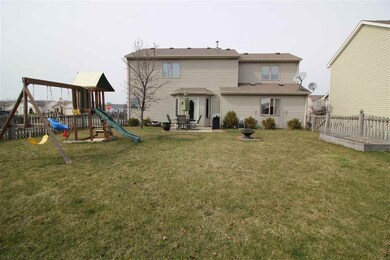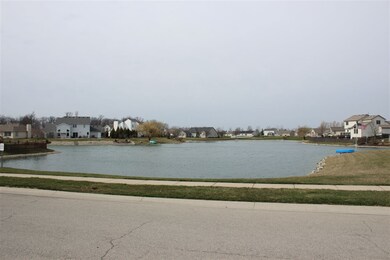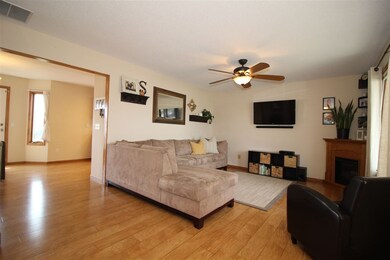
9710 Ballymore Dr Fort Wayne, IN 46835
Northeast Fort Wayne NeighborhoodHighlights
- Waterfront
- Corner Lot
- Patio
- Lake, Pond or Stream
- 2 Car Attached Garage
- En-Suite Primary Bedroom
About This Home
As of January 2025BACK ON MARKET! Original deal fell through! Very well maintained NE 4 bedroom 2 1/2 bath two story home! This home has a lot to offer! This home is located on a corner lot and across from a beautiful pond that you can view many amazing sunsets from the covered front porch! When you enter into this home you will find a very flowing floor plan on the main floor which features two large living spaces. The front room faces the beautiful pond view and is equipped with a nice size coat closet. Once you leave the front room you will walk into the kitchen that features lots of cabinet space, a large pantry, all appliances are included and are only 2 years old! The sink has a corner window that you can look outside into the fenced in back yard. The kitchen is open to the spacious breakfast nook which gives you plenty of room for your family to have sit down meals together. The laundry room is off of the breakfast nook which leads you into a nice size 2 car garage. Also on the main floor towards the back of the house is another large living space. This living room has a 1/2 bathroom attached to it. This living space could be used for multiple things. Upstairs boasts with 1 master bedroom with attached full size bathroom, and 3 other nice sized bedrooms all equipped with walk in closets. There is a 2nd full bathroom upstairs as well. This house has A LOT of storeage! This subdivision is in a great location which is close to shopping, restaraunts, schools, golf courses, and minutes from I-469! Schedule your showing today!
Home Details
Home Type
- Single Family
Est. Annual Taxes
- $1,487
Year Built
- Built in 2002
Lot Details
- 8,398 Sq Ft Lot
- Lot Dimensions are 70x120
- Waterfront
- Corner Lot
Parking
- 2 Car Attached Garage
- Garage Door Opener
Home Design
- Brick Exterior Construction
- Slab Foundation
- Vinyl Construction Material
Interior Spaces
- 1,680 Sq Ft Home
- 2-Story Property
- Electric Oven or Range
- Electric Dryer Hookup
Bedrooms and Bathrooms
- 4 Bedrooms
- En-Suite Primary Bedroom
Outdoor Features
- Lake, Pond or Stream
- Patio
Schools
- Arlington Elementary School
- Jefferson Middle School
- Northrop High School
Utilities
- Forced Air Heating and Cooling System
- Heating System Uses Gas
Community Details
- Waterford Subdivision
Listing and Financial Details
- Assessor Parcel Number 02-08-13-129-001.000-072
Ownership History
Purchase Details
Home Financials for this Owner
Home Financials are based on the most recent Mortgage that was taken out on this home.Purchase Details
Home Financials for this Owner
Home Financials are based on the most recent Mortgage that was taken out on this home.Purchase Details
Home Financials for this Owner
Home Financials are based on the most recent Mortgage that was taken out on this home.Purchase Details
Home Financials for this Owner
Home Financials are based on the most recent Mortgage that was taken out on this home.Purchase Details
Home Financials for this Owner
Home Financials are based on the most recent Mortgage that was taken out on this home.Similar Homes in Fort Wayne, IN
Home Values in the Area
Average Home Value in this Area
Purchase History
| Date | Type | Sale Price | Title Company |
|---|---|---|---|
| Warranty Deed | $270,000 | None Listed On Document | |
| Warranty Deed | $200,000 | None Listed On Document | |
| Warranty Deed | -- | Fidelity Natl Title Co Llc | |
| Warranty Deed | -- | -- | |
| Corporate Deed | -- | Three Rivers Title Company I |
Mortgage History
| Date | Status | Loan Amount | Loan Type |
|---|---|---|---|
| Open | $243,000 | New Conventional | |
| Previous Owner | $4,000,000 | Construction | |
| Previous Owner | $155,000 | VA | |
| Previous Owner | $88,000 | New Conventional | |
| Previous Owner | $117,447 | FHA |
Property History
| Date | Event | Price | Change | Sq Ft Price |
|---|---|---|---|---|
| 01/24/2025 01/24/25 | Sold | $270,000 | -1.8% | $161 / Sq Ft |
| 01/01/2025 01/01/25 | Pending | -- | -- | -- |
| 12/13/2024 12/13/24 | Price Changed | $274,900 | -1.4% | $164 / Sq Ft |
| 11/13/2024 11/13/24 | Price Changed | $278,900 | -0.4% | $166 / Sq Ft |
| 10/29/2024 10/29/24 | For Sale | $279,900 | +80.6% | $167 / Sq Ft |
| 11/21/2018 11/21/18 | Sold | $155,000 | +0.7% | $92 / Sq Ft |
| 10/28/2018 10/28/18 | Pending | -- | -- | -- |
| 10/05/2018 10/05/18 | Price Changed | $153,900 | -1.3% | $92 / Sq Ft |
| 09/29/2018 09/29/18 | Price Changed | $155,900 | -0.1% | $93 / Sq Ft |
| 09/29/2018 09/29/18 | Price Changed | $155,990 | -1.5% | $93 / Sq Ft |
| 09/10/2018 09/10/18 | Price Changed | $158,400 | -0.6% | $94 / Sq Ft |
| 08/17/2018 08/17/18 | Price Changed | $159,400 | -0.3% | $95 / Sq Ft |
| 08/09/2018 08/09/18 | For Sale | $159,900 | 0.0% | $95 / Sq Ft |
| 07/17/2018 07/17/18 | Pending | -- | -- | -- |
| 07/16/2018 07/16/18 | For Sale | $159,900 | +43.4% | $95 / Sq Ft |
| 04/30/2014 04/30/14 | Sold | $111,500 | -7.0% | $66 / Sq Ft |
| 03/29/2014 03/29/14 | Pending | -- | -- | -- |
| 09/16/2013 09/16/13 | For Sale | $119,900 | -- | $71 / Sq Ft |
Tax History Compared to Growth
Tax History
| Year | Tax Paid | Tax Assessment Tax Assessment Total Assessment is a certain percentage of the fair market value that is determined by local assessors to be the total taxable value of land and additions on the property. | Land | Improvement |
|---|---|---|---|---|
| 2024 | $2,241 | $245,800 | $33,600 | $212,200 |
| 2023 | $2,241 | $243,000 | $33,600 | $209,400 |
| 2022 | $1,899 | $202,700 | $33,600 | $169,100 |
| 2021 | $1,625 | $180,300 | $26,500 | $153,800 |
| 2020 | $1,430 | $167,900 | $26,500 | $141,400 |
| 2019 | $1,229 | $154,200 | $26,500 | $127,700 |
| 2018 | $1,142 | $148,400 | $26,500 | $121,900 |
| 2017 | $1,487 | $136,700 | $26,500 | $110,200 |
| 2016 | $1,390 | $129,700 | $26,500 | $103,200 |
| 2014 | $1,237 | $120,400 | $26,500 | $93,900 |
| 2013 | $1,182 | $115,200 | $26,500 | $88,700 |
Agents Affiliated with this Home
-
April West

Seller's Agent in 2025
April West
Scheerer McCulloch Real Estate
(260) 415-1197
8 in this area
294 Total Sales
-
Gary Lee

Buyer's Agent in 2025
Gary Lee
North Eastern Group Realty
(260) 515-5448
4 in this area
81 Total Sales
-
Jennifer Johnson
J
Seller's Agent in 2018
Jennifer Johnson
Uptown Realty Group
1 in this area
55 Total Sales
-
Esther Smith
E
Buyer's Agent in 2018
Esther Smith
The LT Group Real Estate
(260) 213-3100
26 Total Sales
-
Anna Marquardt

Seller's Agent in 2014
Anna Marquardt
Coldwell Banker Real Estate Gr
(260) 466-6741
1 in this area
102 Total Sales
-
L
Buyer's Agent in 2014
Linda Higi
Mike Thomas Assoc., Inc
Map
Source: Indiana Regional MLS
MLS Number: 201831214
APN: 02-08-13-129-001.000-072
- 9721 Snowstar Place
- 7310 Maeve Dr
- 9634 Founders Way
- 6911 Cherbourg Dr
- 7689 Accio Cove
- 7695 Accio Cove
- 8005 Mackinac Cove
- 7696 Lila Way
- 7712 Lila Way
- 6326 Treasure Cove
- 10228 Tirian Place
- 7855 Tumnus Trail
- 9514 Sugar Mill Dr
- 7615 Luna Way
- 10299 Tirian Place
- 10255 Tirian Place
- 10284 Tirian Place
- 10266 Tirian Place
- 10155 Douglass Rd
- 9725 Sea View Cove
