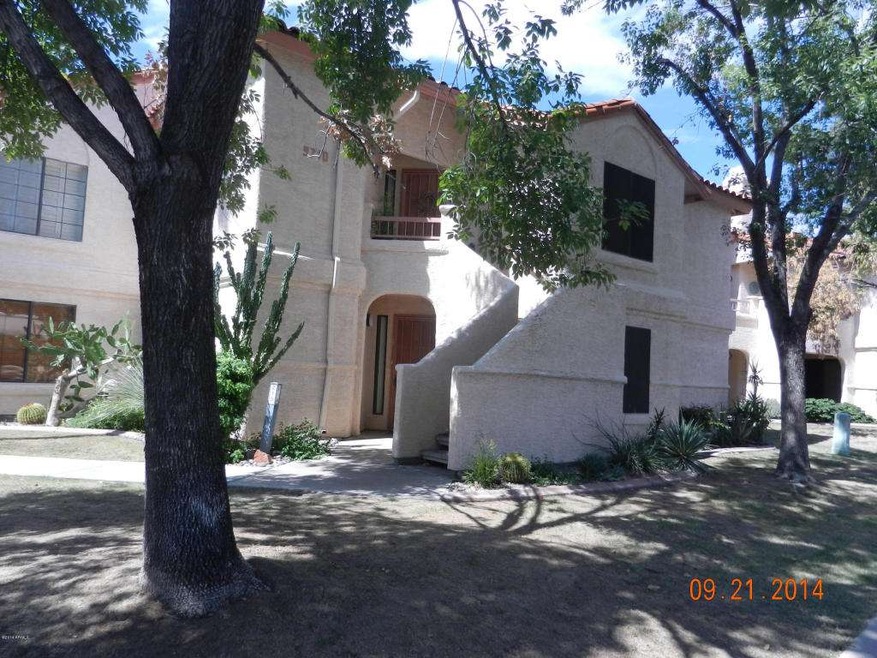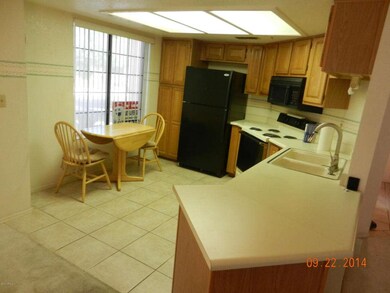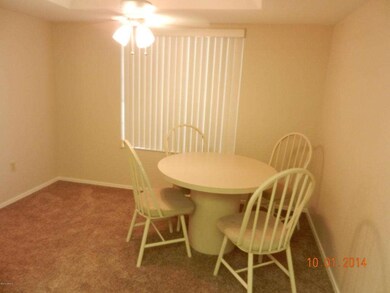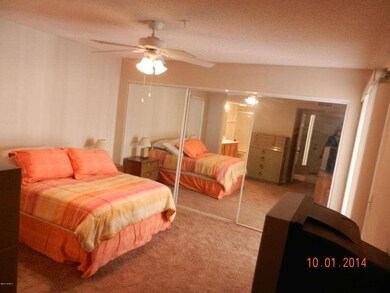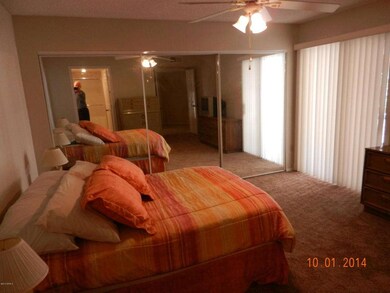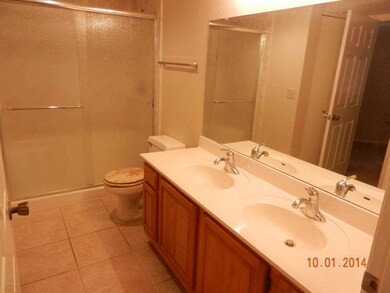
9710 N 94th Place Unit 115 Scottsdale, AZ 85258
Shea Corridor NeighborhoodEstimated Value: $290,700
Highlights
- Heated Spa
- Covered patio or porch
- No Interior Steps
- Laguna Elementary School Rated A
- Eat-In Kitchen
- Tile Flooring
About This Home
As of November 2014New carpet just installed! 10/2014. Painting also just completed. A very simple and easy way to live 1 bedroom 1 bathroom, spacious kitchen and living room, Fireplace, backs to greenbelt and common area. Downstairs unit.
Last Agent to Sell the Property
RE/MAX Fine Properties License #BR042809000 Listed on: 09/23/2014

Property Details
Home Type
- Condominium
Est. Annual Taxes
- $609
Year Built
- Built in 1992
HOA Fees
- $16 Monthly HOA Fees
Parking
- 1 Carport Space
Home Design
- Wood Frame Construction
- Tile Roof
- Stucco
Interior Spaces
- 858 Sq Ft Home
- 1-Story Property
- Ceiling Fan
- Living Room with Fireplace
Kitchen
- Eat-In Kitchen
- Built-In Microwave
- Dishwasher
Flooring
- Carpet
- Tile
Bedrooms and Bathrooms
- 1 Bedroom
- 1 Bathroom
Laundry
- Dryer
- Washer
Pool
- Heated Spa
- Heated Pool
Schools
- Laguna Elementary School
- Mountainside Middle School
- Desert Mountain Elementary High School
Utilities
- Refrigerated Cooling System
- Heating Available
- High Speed Internet
- Cable TV Available
Additional Features
- No Interior Steps
- Covered patio or porch
- Unit is below another unit
Listing and Financial Details
- Tax Lot 795
- Assessor Parcel Number 217-53-293
Community Details
Overview
- Village 4 HOA, Phone Number (480) 443-5566
- Mccormick Ranch Association, Phone Number (480) 860-1122
- Association Phone (480) 860-1122
- Built by Towne Development
- Village Subdivision
Recreation
- Heated Community Pool
- Community Spa
Ownership History
Purchase Details
Purchase Details
Home Financials for this Owner
Home Financials are based on the most recent Mortgage that was taken out on this home.Purchase Details
Purchase Details
Home Financials for this Owner
Home Financials are based on the most recent Mortgage that was taken out on this home.Similar Homes in the area
Home Values in the Area
Average Home Value in this Area
Purchase History
| Date | Buyer | Sale Price | Title Company |
|---|---|---|---|
| Bramer Family Trust | -- | Professional Escrow Services | |
| Bramer Keith D | $105,000 | Old Republic Title Agency | |
| Perlmutter Frances D | -- | None Available | |
| Perlmutter Frances D | $67,000 | Security Title Agency | |
| Greiner Vincent K | -- | Security Title Agency |
Mortgage History
| Date | Status | Borrower | Loan Amount |
|---|---|---|---|
| Previous Owner | Perlmutter Frances D | $58,710 | |
| Previous Owner | Perlmutter Frances D | $47,000 |
Property History
| Date | Event | Price | Change | Sq Ft Price |
|---|---|---|---|---|
| 11/21/2014 11/21/14 | Sold | $105,000 | -10.6% | $122 / Sq Ft |
| 11/11/2014 11/11/14 | Pending | -- | -- | -- |
| 09/21/2014 09/21/14 | For Sale | $117,500 | -- | $137 / Sq Ft |
Tax History Compared to Growth
Tax History
| Year | Tax Paid | Tax Assessment Tax Assessment Total Assessment is a certain percentage of the fair market value that is determined by local assessors to be the total taxable value of land and additions on the property. | Land | Improvement |
|---|---|---|---|---|
| 2025 | $923 | $13,640 | -- | -- |
| 2024 | $912 | $12,991 | -- | -- |
| 2023 | $912 | $21,250 | $4,250 | $17,000 |
| 2022 | $866 | $15,930 | $3,180 | $12,750 |
| 2021 | $920 | $14,530 | $2,900 | $11,630 |
| 2020 | $911 | $13,570 | $2,710 | $10,860 |
| 2019 | $880 | $11,920 | $2,380 | $9,540 |
| 2018 | $852 | $11,460 | $2,290 | $9,170 |
| 2017 | $816 | $11,170 | $2,230 | $8,940 |
| 2016 | $800 | $10,680 | $2,130 | $8,550 |
| 2015 | $761 | $10,860 | $2,170 | $8,690 |
Agents Affiliated with this Home
-
Sandy Karpen

Seller's Agent in 2014
Sandy Karpen
RE/MAX
(480) 980-1923
1 in this area
46 Total Sales
-
Lavona Buttrum

Buyer's Agent in 2014
Lavona Buttrum
Realty One Group
(602) 505-1170
2 in this area
115 Total Sales
Map
Source: Arizona Regional Multiple Listing Service (ARMLS)
MLS Number: 5175307
APN: 217-53-293
- 9396 E Purdue Ave Unit 220
- 9415 E Purdue Ave Unit 290
- 9342 E Purdue Ave Unit 133
- 9736 N 95th St Unit 225
- 9745 N 95th St Unit 227
- 9323 E Purdue Ave Unit 174
- 9450 N 94th Place Unit 205
- 9450 N 94th Place Unit 116
- 9450 N 94th Place Unit 106
- 9125 E Purdue Ave Unit 214
- 9450 N 95th St Unit 118
- 9450 N 95th St Unit 219
- 9445 N 94th Place Unit 212
- 9445 N 94th Place Unit 201
- 9445 N 94th Place Unit 102
- 9270 E Mission Ln Unit 117
- 9777 N 91st St Unit C102
- 9600 N 96th St Unit 267
- 9600 N 96th St Unit 263
- 9600 N 96th St Unit 171
- 9710 N 94th Place Unit 215
- 9710 N 94th Place Unit 116
- 9710 N 94th Place Unit 4795
- 9710 N 94th Place Unit 4818
- 9710 N 94th Place Unit 4817
- 9710 N 94th Place Unit 4794
- 9710 N 94th Place Unit 115
- 9730 N 94th Place Unit 113
- 9730 N 94th Place Unit 114
- 9730 N 94th Place Unit 4819
- 9730 N 94th Place Unit 4820
- 9730 N 94th Place Unit 4797
- 9730 N 94th Place
- 9730 N 94th Place
- 9730 N 94th Place Unit 4798
- 9730 N 94th Place Unit 796
- 9690 N 94th Place Unit 118
- 9690 N 94th Place Unit 4792
- 9690 N 94th Place Unit 4793
- 9690 N 94th Place
