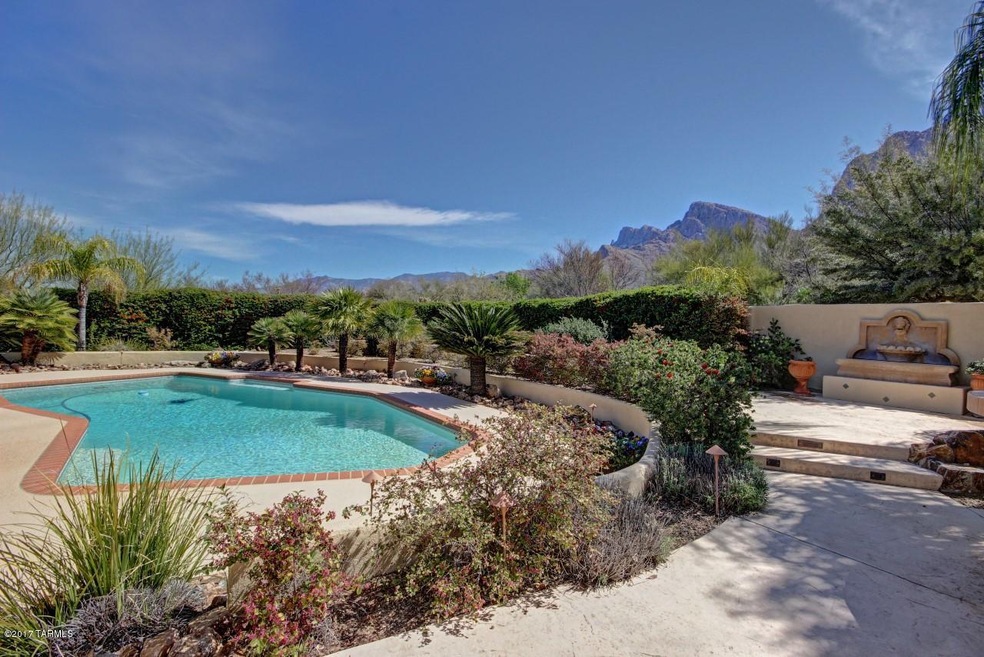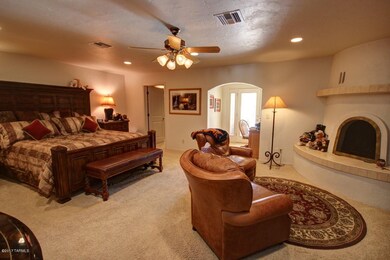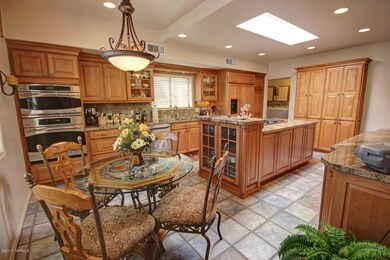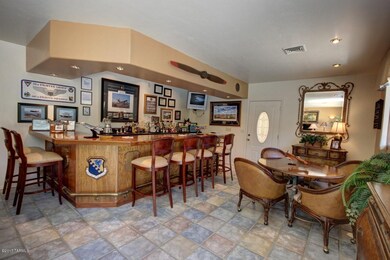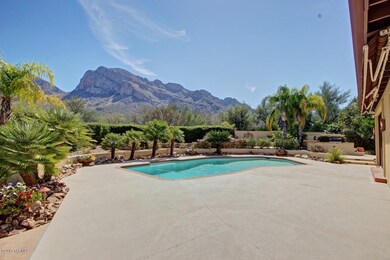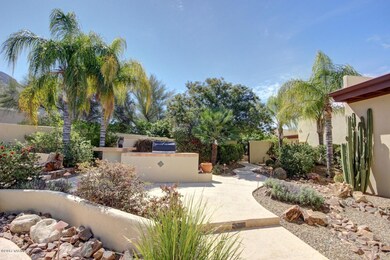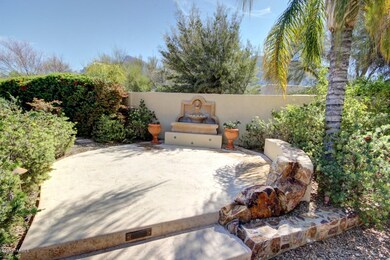
9710 N Cliff View Place Tucson, AZ 85704
Highlights
- Private Pool
- Multiple Garages
- 1 Acre Lot
- Cross Middle School Rated A-
- RV Parking in Community
- Mountain View
About This Home
As of February 2018SPECTACULAR AND UNIQUE 2 FAMILY HOME NESTLED AT THE BASE OF PUSCH RIDGE. PRIDE OF OWNERSHIP REFLECTED THROUGHOUT IN LUXURY UPGRADES! X-LARGE MASTER SUITE HAS ITS OWN FIREPLACE, SPACIOUS FAMILY ROOM HAS A CUSTOM BAR. PERFECT FOR A LARGE OR EXTENDED FAMILY- SECOND LIVING AREA HAS KITCHEN, FULL BATH, PRIVATE ENTRANCE AND PATIO. MANICURED PARK-LIKE GROUNDS ARE GORGEOUS, AND VIEWS ARE SPECTACULAR. SPARKLING HEATED POOL AND OUTSIDE ENTERTAINMENT AREA WITH BBQ. TOO MANY UPGRADES TO LIST THEM ALL. 5 GARAGE SPACES! CHECK THIS OUT FOR UNIQUE CHARM AND VALUE. SELLER MAY CARRY WITH SUBSTANTIAL DOWN
Last Agent to Sell the Property
Laurie Fitzgerald
Tierra Antigua Realty
Last Buyer's Agent
Steven Terry
Long Realty
Home Details
Home Type
- Single Family
Est. Annual Taxes
- $7,283
Year Built
- Built in 1987
Lot Details
- 1 Acre Lot
- Lot Dimensions are 146 x 100 x 217 x 231 x 230
- East or West Exposure
- Block Wall Fence
- Drip System Landscaping
- Shrub
- Landscaped with Trees
- Property is zoned Oro Valley - R143
Home Design
- Southwestern Architecture
- Built-Up Roof
Interior Spaces
- 4,774 Sq Ft Home
- 1-Story Property
- Wet Bar
- Built-In Desk
- Ceiling Fan
- Skylights
- Wood Burning Fireplace
- Decorative Fireplace
- See Through Fireplace
- Double Pane Windows
- Family Room Off Kitchen
- Living Room with Fireplace
- 2 Fireplaces
- Formal Dining Room
- Home Office
- Workshop
- Storage Room
- Home Gym
- Mountain Views
- Finished Attic
- Fire and Smoke Detector
Kitchen
- Eat-In Kitchen
- Gas Range
- Dishwasher
- Stainless Steel Appliances
- Kitchen Island
- Granite Countertops
- Disposal
Flooring
- Carpet
- Ceramic Tile
Bedrooms and Bathrooms
- 6 Bedrooms
- Fireplace in Primary Bedroom
- Split Bedroom Floorplan
- Walk-In Closet
- Maid or Guest Quarters
- Dual Vanity Sinks in Primary Bathroom
- Jetted Tub in Primary Bathroom
- Bathtub with Shower
Laundry
- Laundry Room
- Dryer
- Washer
Parking
- 5 Car Detached Garage
- Multiple Garages
- Parking Storage or Cabinetry
- Garage Door Opener
- Circular Driveway
Accessible Home Design
- Roll-in Shower
- No Interior Steps
- Level Entry For Accessibility
Outdoor Features
- Private Pool
- Courtyard
- Deck
- Covered patio or porch
- Water Fountains
- Outdoor Kitchen
- Built-In Barbecue
Schools
- Copper Creek Elementary School
- Cross Middle School
- Canyon Del Oro High School
Utilities
- Forced Air Zoned Heating and Cooling System
- Heating System Uses Natural Gas
- Natural Gas Water Heater
- Septic System
- Phone Available
- Cable TV Available
Community Details
Overview
- Pusch Ridge Estates Subdivision
- The community has rules related to deed restrictions
- RV Parking in Community
Recreation
- Jogging Path
Ownership History
Purchase Details
Home Financials for this Owner
Home Financials are based on the most recent Mortgage that was taken out on this home.Purchase Details
Home Financials for this Owner
Home Financials are based on the most recent Mortgage that was taken out on this home.Purchase Details
Purchase Details
Home Financials for this Owner
Home Financials are based on the most recent Mortgage that was taken out on this home.Purchase Details
Purchase Details
Home Financials for this Owner
Home Financials are based on the most recent Mortgage that was taken out on this home.Map
Similar Homes in the area
Home Values in the Area
Average Home Value in this Area
Purchase History
| Date | Type | Sale Price | Title Company |
|---|---|---|---|
| Warranty Deed | $690,000 | Catalina Title Agency | |
| Special Warranty Deed | $240,000 | None Available | |
| Special Warranty Deed | $240,000 | None Available | |
| Interfamily Deed Transfer | -- | None Available | |
| Warranty Deed | $480,000 | -- | |
| Interfamily Deed Transfer | -- | -- | |
| Joint Tenancy Deed | -- | -- |
Mortgage History
| Date | Status | Loan Amount | Loan Type |
|---|---|---|---|
| Open | $545,500 | New Conventional | |
| Closed | $621,000 | Adjustable Rate Mortgage/ARM | |
| Previous Owner | $235,000 | Seller Take Back | |
| Previous Owner | $347,000 | Credit Line Revolving | |
| Previous Owner | $330,000 | New Conventional | |
| Previous Owner | $275,000 | Purchase Money Mortgage | |
| Closed | $75,000 | No Value Available |
Property History
| Date | Event | Price | Change | Sq Ft Price |
|---|---|---|---|---|
| 05/22/2025 05/22/25 | For Sale | $1,395,000 | +102.2% | $288 / Sq Ft |
| 02/06/2018 02/06/18 | Sold | $690,000 | 0.0% | $145 / Sq Ft |
| 01/07/2018 01/07/18 | Pending | -- | -- | -- |
| 03/23/2017 03/23/17 | For Sale | $690,000 | -- | $145 / Sq Ft |
Tax History
| Year | Tax Paid | Tax Assessment Tax Assessment Total Assessment is a certain percentage of the fair market value that is determined by local assessors to be the total taxable value of land and additions on the property. | Land | Improvement |
|---|---|---|---|---|
| 2024 | $10,069 | $78,555 | -- | -- |
| 2023 | $10,069 | $74,814 | $0 | $0 |
| 2022 | $9,599 | $71,252 | $0 | $0 |
| 2021 | $9,816 | $67,310 | $0 | $0 |
| 2020 | $9,653 | $67,310 | $0 | $0 |
| 2019 | $8,229 | $60,214 | $0 | $0 |
| 2018 | $7,882 | $52,722 | $0 | $0 |
| 2017 | $7,897 | $52,722 | $0 | $0 |
| 2016 | $7,264 | $50,212 | $0 | $0 |
| 2015 | $7,487 | $50,859 | $0 | $0 |
Source: MLS of Southern Arizona
MLS Number: 21708007
APN: 220-15-5440
- 9681 N Horizon Vista Place
- 321 E Suntree St
- 0 N Oracle Rd Unit 22500265
- 231 E Highcourte Ln
- 9848 N Wide Sky Dr
- 783 Camino Corrida
- 9810 N Ridge Shadow Place
- 173 E Spring Sky St
- 9553 N Corte Roca de Plata
- 103 E Horizon Cir
- 120 E Carolwood Dr
- 297 E Southern Pines Dr
- 1226 E Camino Diestro
- 1148 E Camino Diestro
- 233 E Crooked Stick Dr
- 10166 N Valle Del Oro Dr
- 1580 E Crimson Canyon Place Unit 9
- 10078 N Bighorn Butte Dr
- 10126 N Bighorn Butte Dr
- 3 W Roma Dr
