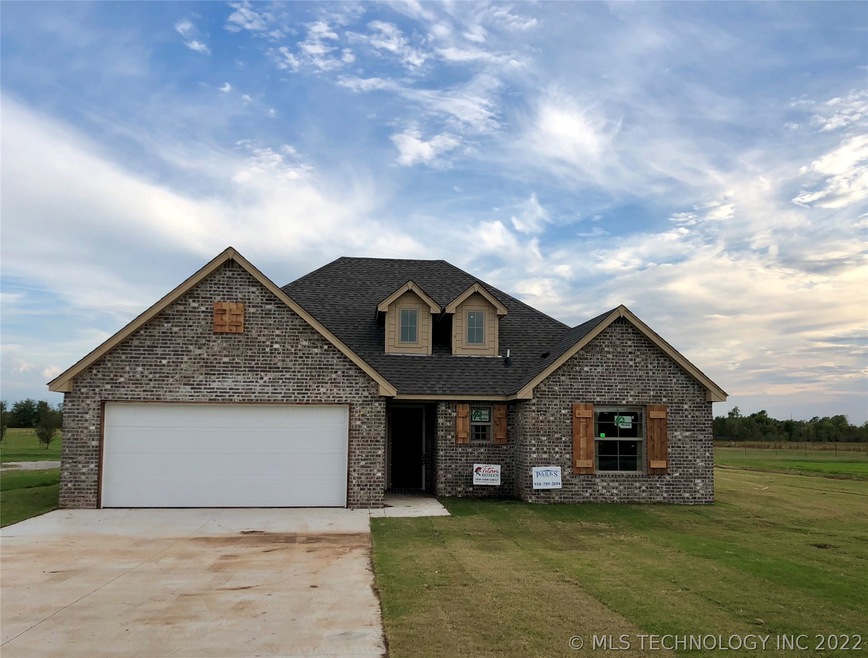
9710 Tall Pine Ln Claremore, OK 74017
Highlights
- Newly Remodeled
- No HOA
- 2 Car Attached Garage
- Granite Countertops
- Covered patio or porch
- Tile Flooring
About This Home
As of March 2021Beautiful New Construction, Energy Rate Home, 3 Bedroom, 2 Bath, 2 Car Garage, Open Floor Plan, Granite Counters in Kitchen & Baths, Island and Walk-in Pantry in Kitchen. Owner-Broker.
Home Details
Home Type
- Single Family
Est. Annual Taxes
- $2,782
Year Built
- Built in 2018 | Newly Remodeled
Lot Details
- 0.6 Acre Lot
- North Facing Home
Parking
- 2 Car Attached Garage
Home Design
- Brick Exterior Construction
- Slab Foundation
- Frame Construction
- Fiberglass Roof
- Asphalt
Interior Spaces
- 1,624 Sq Ft Home
- 1-Story Property
- Insulated Windows
- Aluminum Window Frames
- Insulated Doors
- Dryer
Kitchen
- Electric Oven
- Electric Range
- Microwave
- Dishwasher
- Granite Countertops
- Disposal
Flooring
- Carpet
- Tile
Bedrooms and Bathrooms
- 3 Bedrooms
- 2 Full Bathrooms
Eco-Friendly Details
- Energy-Efficient Windows
- Energy-Efficient Doors
Outdoor Features
- Covered patio or porch
Schools
- Oologah Talala Elementary And Middle School
- Oologah Talala High School
Utilities
- Zoned Heating and Cooling
- Electric Water Heater
- Aerobic Septic System
Community Details
- No Home Owners Association
- Pine Meadows Subdivision
Listing and Financial Details
- Home warranty included in the sale of the property
Ownership History
Purchase Details
Home Financials for this Owner
Home Financials are based on the most recent Mortgage that was taken out on this home.Purchase Details
Home Financials for this Owner
Home Financials are based on the most recent Mortgage that was taken out on this home.Similar Homes in Claremore, OK
Home Values in the Area
Average Home Value in this Area
Purchase History
| Date | Type | Sale Price | Title Company |
|---|---|---|---|
| Warranty Deed | $230,000 | Executive Title & Escrow Llc | |
| Warranty Deed | $188,000 | Apex Ttl & Closing Svcs Llc |
Mortgage History
| Date | Status | Loan Amount | Loan Type |
|---|---|---|---|
| Open | $232,323 | New Conventional | |
| Previous Owner | $166,500 | New Conventional | |
| Previous Owner | $163,000 | New Conventional | |
| Previous Owner | $140,434 | Stand Alone Refi Refinance Of Original Loan |
Property History
| Date | Event | Price | Change | Sq Ft Price |
|---|---|---|---|---|
| 03/05/2021 03/05/21 | Sold | $230,000 | +2.2% | $146 / Sq Ft |
| 01/13/2021 01/13/21 | Pending | -- | -- | -- |
| 01/13/2021 01/13/21 | For Sale | $225,000 | +19.7% | $142 / Sq Ft |
| 11/19/2018 11/19/18 | Sold | $188,000 | -1.0% | $116 / Sq Ft |
| 10/10/2018 10/10/18 | Pending | -- | -- | -- |
| 10/10/2018 10/10/18 | For Sale | $189,900 | -- | $117 / Sq Ft |
Tax History Compared to Growth
Tax History
| Year | Tax Paid | Tax Assessment Tax Assessment Total Assessment is a certain percentage of the fair market value that is determined by local assessors to be the total taxable value of land and additions on the property. | Land | Improvement |
|---|---|---|---|---|
| 2024 | $2,782 | $26,565 | $3,103 | $23,462 |
| 2023 | $2,782 | $25,300 | $2,742 | $22,558 |
| 2022 | $2,627 | $25,376 | $2,750 | $22,626 |
| 2021 | $2,322 | $22,272 | $2,750 | $19,522 |
| 2020 | $2,331 | $22,099 | $2,750 | $19,349 |
| 2019 | $2,178 | $20,983 | $2,750 | $18,233 |
| 2018 | $50 | $463 | $463 | $0 |
| 2017 | $53 | $463 | $463 | $0 |
| 2016 | $48 | $463 | $463 | $0 |
| 2015 | $45 | $463 | $463 | $0 |
| 2014 | $45 | $463 | $463 | $0 |
Agents Affiliated with this Home
-
Tara Hargrove

Seller's Agent in 2021
Tara Hargrove
Keller Williams Premier
(918) 283-2252
101 Total Sales
-
Sarah Salyer

Buyer's Agent in 2021
Sarah Salyer
Hearth Homes Realty
(918) 251-2252
82 Total Sales
-
Robbie Nees
R
Seller's Agent in 2018
Robbie Nees
Nees Realty LLC
(918) 688-6857
62 Total Sales
Map
Source: MLS Technology
MLS Number: 1837521
APN: 660083463
- 0 S 4130 Rd
- 10192 E 445 Rd
- 10308 E 445 Rd
- 10532 E Blue Jay Ln
- 9998 E 460 Rd
- 18258 Clear Creek Ct
- 10062 E Northshire
- 14255 S 4150 Rd
- 0000 S 4100 Rd
- 9885 E Mesa Dr
- 12130 Vest Dr
- 15901 S 4100 Rd
- 15781 S 4100 Rd
- 13134 S Ash St
- 9888 E 470 Rd
- 9663 E Dogwood St
- 0 S 4102 Rd
- 0 E 420 Rd Unit 2517746
- 0 E 420 Rd Unit 2517723
- 0 E 420 Rd Unit 2512475
