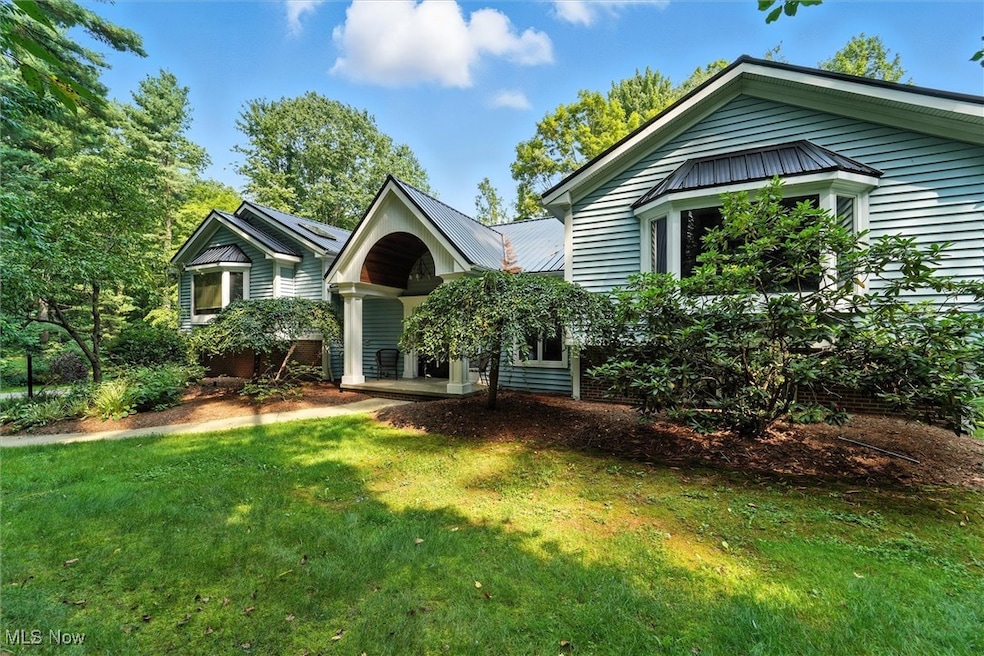
9710 Wilson Mills Rd Chardon, OH 44024
Estimated payment $3,752/month
Highlights
- Very Popular Property
- Deck
- No HOA
- West Geauga High School Rated 9+
- Living Room with Fireplace
- Beamed Ceilings
About This Home
Tucked away in a peaceful, wooded setting, this custom-built home offers a perfect blend of privacy, comfort, and natural beauty. Enjoy beautiful views of the ravine with access to the Chagrin River making every day feel like a getaway.
Step inside to find walls of glass in the family room and sunroom that frame the wooded backyard, bringing the outdoors in. Quality construction is evident throughout, with spacious rooms, vaulted ceilings, and beautiful wood accents adding warmth and character. The spacious master bedroom offers a walk-in closet and master bath; there is a second bedroom and full bath on this main level.
.
The walkout lower level features its own entrance and offers incredible flexibility—ideal for an in-law or teen suite. This space includes living room with electric fireplace, remodeled full bath, 2 bedrooms and kitchenette. Need more room? It can easily convert back into a recreation room with fireplace with 2 bedrooms and full bath.
A two-story heated outbuilding provides extra garage space or versatile storage/workshop options. The pellet stove insert in the family room ensures a cozy winter, while the covered fire pit invites year-round gatherings.
Follow the winding, tree-lined concrete driveway home to this gem—a truly special property that combines thoughtful design with tranquil living.
Listing Agent
Howard Hanna Brokerage Email: beverlyjohnson@howardhanna.com, 440-476-0634 License #2014004943 Listed on: 08/06/2025

Open House Schedule
-
Sunday, August 10, 202512:00 to 2:00 pm8/10/2025 12:00:00 PM +00:008/10/2025 2:00:00 PM +00:00Add to Calendar
Home Details
Home Type
- Single Family
Est. Annual Taxes
- $7,580
Year Built
- Built in 1988
Lot Details
- 3.99 Acre Lot
- Lot Dimensions are 199x848
Parking
- 2 Car Attached Garage
Home Design
- Split Level Home
- Brick Exterior Construction
- Metal Roof
- Vinyl Siding
Interior Spaces
- 3,773 Sq Ft Home
- 2-Story Property
- Beamed Ceilings
- Living Room with Fireplace
- 2 Fireplaces
- Partially Finished Basement
- Fireplace in Basement
- Fire and Smoke Detector
Kitchen
- Range
- Microwave
- Dishwasher
- Disposal
Bedrooms and Bathrooms
- 4 Bedrooms | 2 Main Level Bedrooms
- 3 Full Bathrooms
Laundry
- Dryer
- Washer
Outdoor Features
- Deck
- Patio
- Front Porch
Utilities
- Forced Air Heating and Cooling System
- Pellet Stove burns compressed wood to generate heat
- Septic Tank
Community Details
- No Home Owners Association
- Ridgewood Estate Ii Subdivision
Listing and Financial Details
- Assessor Parcel Number 22-026206
Map
Home Values in the Area
Average Home Value in this Area
Tax History
| Year | Tax Paid | Tax Assessment Tax Assessment Total Assessment is a certain percentage of the fair market value that is determined by local assessors to be the total taxable value of land and additions on the property. | Land | Improvement |
|---|---|---|---|---|
| 2024 | $7,580 | $181,340 | $27,970 | $153,370 |
| 2023 | $7,280 | $181,340 | $27,970 | $153,370 |
| 2022 | $6,252 | $133,560 | $23,240 | $110,320 |
| 2021 | $6,229 | $133,560 | $23,240 | $110,320 |
| 2020 | $6,501 | $133,560 | $23,240 | $110,320 |
| 2019 | $6,492 | $118,340 | $23,240 | $95,100 |
| 2018 | $6,170 | $118,340 | $23,240 | $95,100 |
| 2017 | $6,183 | $118,340 | $23,240 | $95,100 |
| 2016 | $6,049 | $108,920 | $23,240 | $85,680 |
| 2015 | $5,551 | $108,920 | $23,240 | $85,680 |
| 2014 | $5,551 | $108,920 | $23,240 | $85,680 |
| 2013 | $5,594 | $108,920 | $23,240 | $85,680 |
Property History
| Date | Event | Price | Change | Sq Ft Price |
|---|---|---|---|---|
| 08/06/2025 08/06/25 | For Sale | $564,900 | +88.3% | $150 / Sq Ft |
| 12/27/2012 12/27/12 | Sold | $300,000 | -14.3% | $79 / Sq Ft |
| 12/10/2012 12/10/12 | Pending | -- | -- | -- |
| 07/03/2012 07/03/12 | For Sale | $350,000 | -- | $92 / Sq Ft |
Purchase History
| Date | Type | Sale Price | Title Company |
|---|---|---|---|
| Interfamily Deed Transfer | -- | -- | |
| Deed | $25,000 | -- |
Mortgage History
| Date | Status | Loan Amount | Loan Type |
|---|---|---|---|
| Previous Owner | $315,920 | New Conventional | |
| Previous Owner | $59,235 | Unknown | |
| Previous Owner | $1,250,000 | Unknown | |
| Previous Owner | $250,000 | Credit Line Revolving | |
| Previous Owner | $100,000 | Unknown |
Similar Homes in Chardon, OH
Source: MLS Now (Howard Hanna)
MLS Number: 5143802
APN: 22-026206
- 12084 Heath Rd
- 10036 Wilson Mills Rd
- 12370 Rockhaven Rd
- 12425 Sperry Rd
- 10405 Flat Rock Dr
- 9191 Mulberry Rd
- Vacant Land Heath Road - To Be Built
- V/L Heath Rd
- 12330 E Shiloh Dr
- 8966 Mulberry Rd
- 12790 Heath Rd
- 9475 Mayfield Rd
- 10444 Mulberry Rd
- 10916 Heath Rd
- 9723 Thwing Rd
- 12377 Carroll Dr
- 12115 Fowlers Mill Rd
- 0 Fowlers Mill Rd Unit 5140846
- 10439 Thwing Rd
- 8675 Kirkwood Dr
- 8150 Sherman Rd
- 101 Meadowlands Dr
- 10043 Chillicothe Rd
- 311-317 Wilson Mills Rd
- 564 Water St
- 155 7th Ave Unit 1
- 155 7th Ave
- 9230 Mentor Rd
- 38522 Rogers Rd
- 117 Partridge Ln
- 250 Chatham Way
- 6807 Mayfield Rd
- 919 Aintree Park Dr
- 6700 Larchmont Dr
- 1414 Som Center Rd
- 35100 Chardon Rd
- 6500 Maplewood Rd
- 1221 Bonnie Ln
- 1269 Bonnie Ln
- 6503 Marsol Rd






