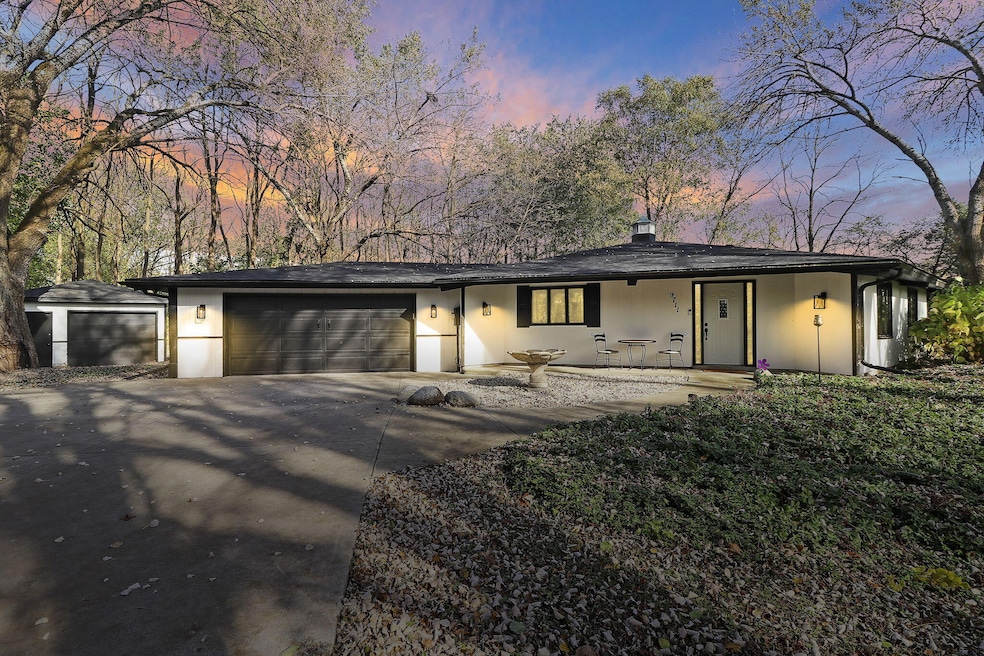
9711 8th Ave Pleasant Prairie, WI 53158
Carol Beach Estates NeighborhoodHighlights
- Multiple Garages
- Contemporary Architecture
- Vaulted Ceiling
- 1.5 Acre Lot
- Wooded Lot
- Wood Flooring
About This Home
As of February 2025You will be amazed by this nature lovers sprawling ranch! Set back on your long circle drive surrounded by beautiful mature trees awaits 2,500 sq ft of spectacular living space. Vaulted & beamed ceilings with a bright, open concept throughout is sure to impress. Great room features a gas fireplace with incredible views of private & pictures surroundings. Endless possibilities with this home. Complete tear off roof on house & extra garage done less than a year ago. Two car attached & 1 car detached. Be sure to see it today. Don't delay!
Last Agent to Sell the Property
Southport Realty License #79539-94 Listed on: 02/11/2025
Home Details
Home Type
- Single Family
Est. Annual Taxes
- $4,283
Lot Details
- 1.5 Acre Lot
- Wooded Lot
Parking
- 3.5 Car Attached Garage
- Multiple Garages
- Driveway
Home Design
- Contemporary Architecture
- Ranch Style House
Interior Spaces
- 2,505 Sq Ft Home
- Vaulted Ceiling
- Gas Fireplace
- Wood Flooring
- Crawl Space
Kitchen
- <<OvenToken>>
- Cooktop<<rangeHoodToken>>
- Dishwasher
- Kitchen Island
Bedrooms and Bathrooms
- 3 Bedrooms
- 2 Full Bathrooms
Laundry
- Dryer
- Washer
Utilities
- Central Air
- Heating System Uses Natural Gas
- High Speed Internet
Community Details
- Carol Beach Subdivision
Listing and Financial Details
- Exclusions: Seller's personal property.
- Assessor Parcel Number 9341231910650
Ownership History
Purchase Details
Purchase Details
Purchase Details
Similar Homes in the area
Home Values in the Area
Average Home Value in this Area
Purchase History
| Date | Type | Sale Price | Title Company |
|---|---|---|---|
| Warranty Deed | $250,000 | Southshore Title , Llc | |
| Warranty Deed | $185,000 | Southshore Title , Llc | |
| Deed | $255,700 | Calista Magelky |
Property History
| Date | Event | Price | Change | Sq Ft Price |
|---|---|---|---|---|
| 02/21/2025 02/21/25 | Sold | $400,000 | 0.0% | $160 / Sq Ft |
| 02/07/2025 02/07/25 | Off Market | $400,000 | -- | -- |
| 01/14/2025 01/14/25 | Pending | -- | -- | -- |
| 12/31/2024 12/31/24 | Price Changed | $424,900 | -4.5% | $170 / Sq Ft |
| 12/16/2024 12/16/24 | Price Changed | $445,000 | -4.3% | $178 / Sq Ft |
| 12/02/2024 12/02/24 | Price Changed | $465,000 | -2.1% | $186 / Sq Ft |
| 11/14/2024 11/14/24 | Price Changed | $474,900 | -3.1% | $190 / Sq Ft |
| 11/07/2024 11/07/24 | For Sale | $489,900 | -- | $196 / Sq Ft |
Tax History Compared to Growth
Tax History
| Year | Tax Paid | Tax Assessment Tax Assessment Total Assessment is a certain percentage of the fair market value that is determined by local assessors to be the total taxable value of land and additions on the property. | Land | Improvement |
|---|---|---|---|---|
| 2024 | $4,130 | $365,400 | $131,300 | $234,100 |
| 2023 | $4,284 | $331,000 | $124,900 | $206,100 |
| 2022 | $4,365 | $331,000 | $124,900 | $206,100 |
| 2021 | $4,745 | $255,700 | $103,900 | $151,800 |
| 2020 | $4,745 | $255,700 | $103,900 | $151,800 |
| 2019 | $4,347 | $255,700 | $103,900 | $151,800 |
| 2018 | $5,031 | $255,700 | $103,900 | $151,800 |
| 2017 | $4,283 | $224,100 | $94,300 | $129,800 |
| 2016 | $4,775 | $224,100 | $94,300 | $129,800 |
| 2015 | $4,141 | $208,100 | $86,200 | $121,900 |
| 2014 | -- | $208,100 | $86,200 | $121,900 |
Agents Affiliated with this Home
-
Peter DeBartelo
P
Seller's Agent in 2025
Peter DeBartelo
Southport Realty
(262) 818-2000
2 in this area
7 Total Sales
-
Aaron Kohlmeier

Buyer's Agent in 2025
Aaron Kohlmeier
Welcome Home Real Estate Group, LLC
(262) 909-8700
4 in this area
312 Total Sales
Map
Source: Metro MLS
MLS Number: 1898780
APN: 93-4-123-191-0650
- 922 93rd St Unit 6
- 1909 91st St
- 10415 22nd Ave
- 1835 89th Place
- 9501 29th Ave
- 11114 8th Ave
- 11125 8th Ave
- 210 86th Place
- 9988 32nd Ave
- 815 114th St
- 819 114th St
- 3314 93rd St
- 3464 93rd St
- 8630 30th Ave Unit 202
- 8107 17th Ave
- 3421 88th Place
- 9302 39th Ave
- 8033 18th Ave
- 4011 Prairie Village Dr Unit 106
- 4214 93rd St
