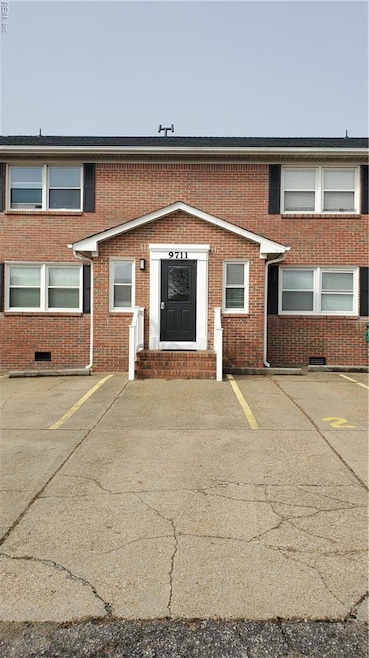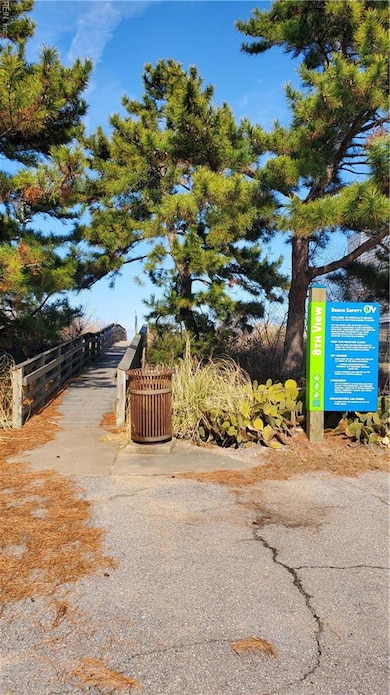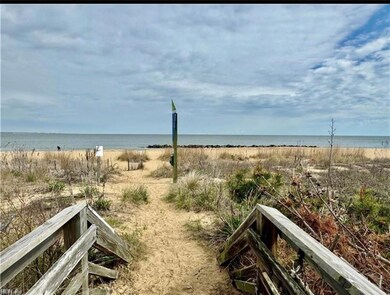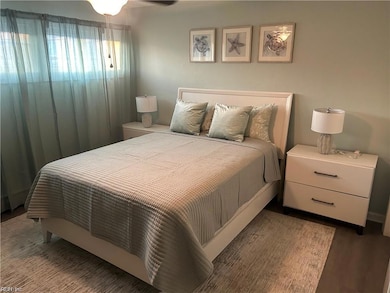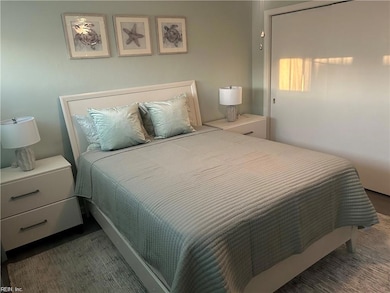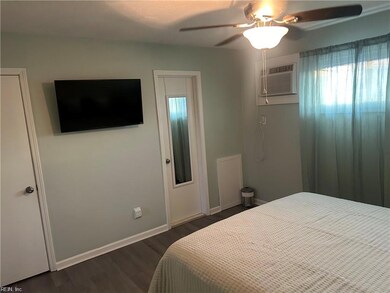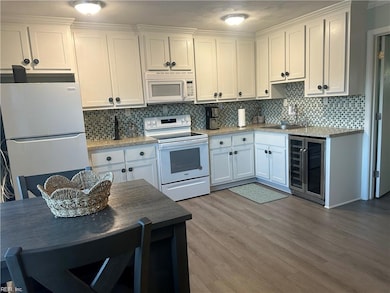9711 8th View St Unit 3 Norfolk, VA 23503
Willoughby NeighborhoodHighlights
- Property Fronts a Bay or Harbor
- Ceramic Tile Flooring
- Ceiling Fan
- Walk-In Closet
- Forced Air Heating System
- 1-minute walk to Captains Quarters Nature Center And Park
About This Home
Fully furnished 1 bedroom all inclusive waterfront escape. Interstates easily accessible to Peninsula side with ease and also accessing 64 to all other cites. Private bedroom with 2 closets, 1 walk in! Living room has pull out sofa for guests and a fully stocked kitchen including a wine refrigerator. 90 day minimum leases please see agent for more details! Laundry unit on site with coded access, water and electric is included you just need to set up internet access and you are all set to enjoy the rest of the summer and fall on the beach. There is a nice wooden ramp that will take you down to Ocean View and you can watch the sun set and enjoy the breezes! 1 assigned parking spot, and several spaces for guests. There is a great view from this upstairs unit as well. Come check it out and see for yourself. $250 non refundable pet deposit
Condo Details
Home Type
- Condominium
Est. Annual Taxes
- $1,585
Year Built
- Built in 1971
Lot Details
- Property Fronts a Bay or Harbor
Home Design
- Slab Foundation
- Composition Roof
Interior Spaces
- 578 Sq Ft Home
- Property has 2 Levels
- Ceiling Fan
- Blinds
- Bay Views
Kitchen
- Electric Range
- Microwave
- Dishwasher
- Disposal
Flooring
- Laminate
- Ceramic Tile
Bedrooms and Bathrooms
- 1 Bedroom
- Walk-In Closet
- 1 Full Bathroom
Laundry
- Dryer
- Washer
Parking
- 1 Car Parking Space
- On-Street Parking
- Off-Street Parking
- Assigned Parking
Schools
- Granby Elementary School
- Northside Middle School
- Granby High School
Utilities
- Cooling System Mounted To A Wall/Window
- Forced Air Heating System
- 220 Volts
- Electric Water Heater
- Cable TV Available
Listing and Financial Details
- Rent includes electric, fully furnished, heat, sewer, trash pick up, water
- Negotiable Lease Term
Community Details
Overview
- Mid-Rise Condominium
- Willoughby Beach Subdivision
Pet Policy
- Pets Allowed with Restrictions
- Pet Deposit Required
Map
Source: Real Estate Information Network (REIN)
MLS Number: 10607346
APN: 40172420
- 831 W Ocean View Ave
- 757 W Ocean View Ave
- 746 W Ocean View Ave
- 737 W Ocean View Ave Unit A
- 835 Little Bay Ave Unit 32
- 865 Little Bay Ave Unit 5
- 966 W Ocean View Ave
- 1039 Little Bay Ave
- 1056 Little Bay Ave
- 1080 W Ocean View Ave Unit D
- 504 W Ocean View Ave
- 1135 Little Bay Ave
- 1106 Toler Place
- 1233 Little Bay Ave
- 1318 Little Bay Ave
- 382 Orange Ave
- 9654 14th View St
- 1400 W Ocean View Ave Unit A
- 9246 Atwood Ave
- 315 Cherry St
- 869 W Ocean View Ave Unit 4
- 833 Little Bay Ave Unit 27
- 735 W Ocean View Ave Unit A
- 509 W Ocean View Ave Unit 1
- 1131 W Ocean View Ave
- 487 W Ocean View Ave Unit D
- 1208 W Ocean View Ave Unit D
- 1212 W Ocean View Ave
- 1218 W Ocean View Ave Unit I
- 1213 W Ocean View Ave Unit 5
- 1268 Little Bay Ave Unit 11
- 1314 Little Bay Ave Unit 9
- 1318 Little Bay Ave Unit 6
- 1336 Little Bay Ave Unit 4
- 1352 Little Bay Ave Unit 2
- 1375 W Ocean View Ave Unit 3
- 9466 Phillip Ave
- 9522 Mason Creek Rd Unit A
- 258 Portview Ave Unit A
- 259 A View Ave Unit B
