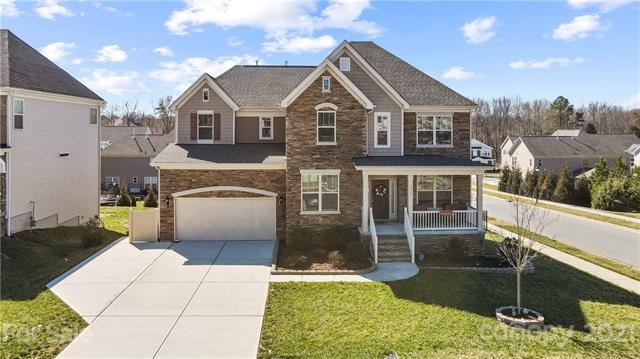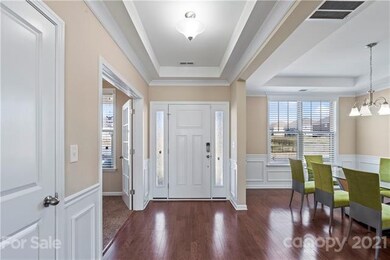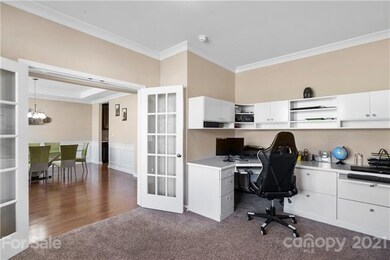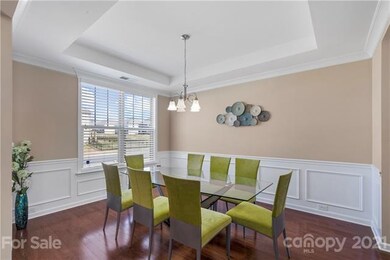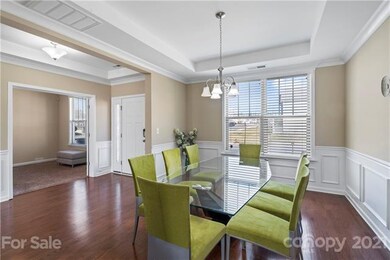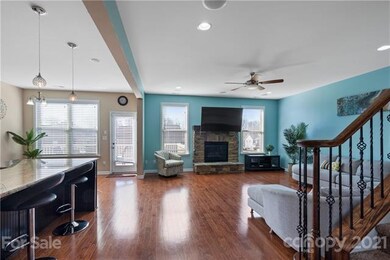
9711 Colts Neck Ln Concord, NC 28027
Estimated Value: $727,000 - $808,000
Highlights
- Clubhouse
- Engineered Wood Flooring
- Community Pool
- W.R. Odell Elementary School Rated A-
- Corner Lot
- Tennis Courts
About This Home
As of May 2021Back On Market - due to buyers personal reasons.
Rare to find Executive style finished basement house in desirable Wellington chase neighborhood. Open Floor Plan w/a main level guest suite, a full & half bath, dining room, breakfast area, built-in office space, huge kitchen island, spacious Living Room etc. Upstairs has a private master suite with garden tub, oversized shower with bench and huge walk-in closet w/custom built-ins which has direct access to large laundry rm w/sink. In-Built speakers in multiple areas of house and deck, Flat fenced backyard with swingset for kids, 12x25 ft deck with stairs to garden, Huge paver patio around 12x40 ft and outdoor gas connection for grill. Neighborhood has an outdoor pool, club house, tennis courts, and a playground. Award-winning CabCo schools.
Last Agent to Sell the Property
Motive Vision Realty License #297551 Listed on: 03/18/2021
Home Details
Home Type
- Single Family
Year Built
- Built in 2016
Lot Details
- Corner Lot
HOA Fees
- $48 Monthly HOA Fees
Parking
- Attached Garage
Home Design
- Stone Siding
- Vinyl Siding
Interior Spaces
- Fireplace
- Pull Down Stairs to Attic
Flooring
- Engineered Wood
- Laminate
Listing and Financial Details
- Assessor Parcel Number 4682-12-4772-0000
Community Details
Overview
- Cusick Association, Phone Number (704) 544-7779
- Built by Taylor Morrison
Amenities
- Clubhouse
Recreation
- Tennis Courts
- Community Playground
- Community Pool
Ownership History
Purchase Details
Home Financials for this Owner
Home Financials are based on the most recent Mortgage that was taken out on this home.Purchase Details
Home Financials for this Owner
Home Financials are based on the most recent Mortgage that was taken out on this home.Similar Homes in Concord, NC
Home Values in the Area
Average Home Value in this Area
Purchase History
| Date | Buyer | Sale Price | Title Company |
|---|---|---|---|
| Palanichamy Karunakaran Rajaram | $599,000 | Chicago Title | |
| Puram Ajith Kumar | $438,000 | None Available |
Mortgage History
| Date | Status | Borrower | Loan Amount |
|---|---|---|---|
| Open | Palanichamy Karunakaran Rajaram | $548,250 | |
| Previous Owner | Puram Ajith Kumar | $393,823 |
Property History
| Date | Event | Price | Change | Sq Ft Price |
|---|---|---|---|---|
| 05/28/2021 05/28/21 | Sold | $599,000 | 0.0% | $135 / Sq Ft |
| 04/17/2021 04/17/21 | Pending | -- | -- | -- |
| 04/14/2021 04/14/21 | Price Changed | $599,000 | -1.8% | $135 / Sq Ft |
| 04/06/2021 04/06/21 | For Sale | $610,000 | 0.0% | $137 / Sq Ft |
| 03/18/2021 03/18/21 | Pending | -- | -- | -- |
| 03/17/2021 03/17/21 | Price Changed | $610,000 | -- | $137 / Sq Ft |
Tax History Compared to Growth
Tax History
| Year | Tax Paid | Tax Assessment Tax Assessment Total Assessment is a certain percentage of the fair market value that is determined by local assessors to be the total taxable value of land and additions on the property. | Land | Improvement |
|---|---|---|---|---|
| 2024 | $8,315 | $732,290 | $114,000 | $618,290 |
| 2023 | $6,900 | $503,640 | $73,000 | $430,640 |
| 2022 | $6,900 | $516,040 | $73,000 | $443,040 |
| 2021 | $7,070 | $516,040 | $73,000 | $443,040 |
| 2020 | $7,070 | $516,040 | $73,000 | $443,040 |
| 2019 | $6,240 | $455,460 | $64,000 | $391,460 |
| 2018 | $6,149 | $455,460 | $64,000 | $391,460 |
| 2017 | $6,058 | $455,460 | $64,000 | $391,460 |
Agents Affiliated with this Home
-
Sisir Penugonda

Seller's Agent in 2021
Sisir Penugonda
Motive Vision Realty
(704) 724-2312
125 Total Sales
-
Krishna Prasad Ravi
K
Seller Co-Listing Agent in 2021
Krishna Prasad Ravi
Eesha Realty LLC
(704) 421-3603
52 Total Sales
-
Divakar Ganni
D
Buyer's Agent in 2021
Divakar Ganni
Adys Real Estate Group LLC
(715) 505-5139
56 Total Sales
Map
Source: Canopy MLS (Canopy Realtor® Association)
MLS Number: CAR3718297
APN: 4682-12-4772-0000
- 9920 Emerson Glen Dr
- 9905 Emerson Glen Dr
- 3060 Ballenger St
- 3040 Ballenger St
- 9930 Emerson Glen Dr
- 9905 Emerson Glen Dr
- 9905 Emerson Glen Dr
- 9905 Emerson Glen Dr
- 9905 Emerson Glen Dr
- 9905 Emerson Glen Dr
- 9905 Emerson Glen Dr
- 9905 Emerson Glen Dr
- 9905 Emerson Glen Dr
- 9905 Emerson Glen Dr
- 3050 Ballenger St
- 9900 Manor Vista Trail
- 9900 Manor Vista Trail
- 9900 Manor Vista Trail
- 9900 Manor Vista Trail
- 9900 Manor Vista Trail
- 9711 Colts Neck Ln
- 9705 Colts Neck Ln
- 9719 Colts Neck Ln
- 9699 Colts Neck Ln
- 2642 Treeline Dr
- 2646 Treeline Dr
- 2562 Shoal Park Rd
- 2638 Treeline Dr
- 2654 Treeline Dr
- 9693 Colts Neck Ln
- 9725 Colts Neck Ln
- 9718 Colts Neck Ln Unit 121
- 2561 Radburn Ln
- 2568 Shoal Park Rd Unit 138
- 2658 Treeline Dr
- 2634 Treeline Dr
- 9687 Colts Neck Ln
- 9724 Colts Neck Ln
- 9729 Colts Neck Ln
- 2565 Radburn Ln
