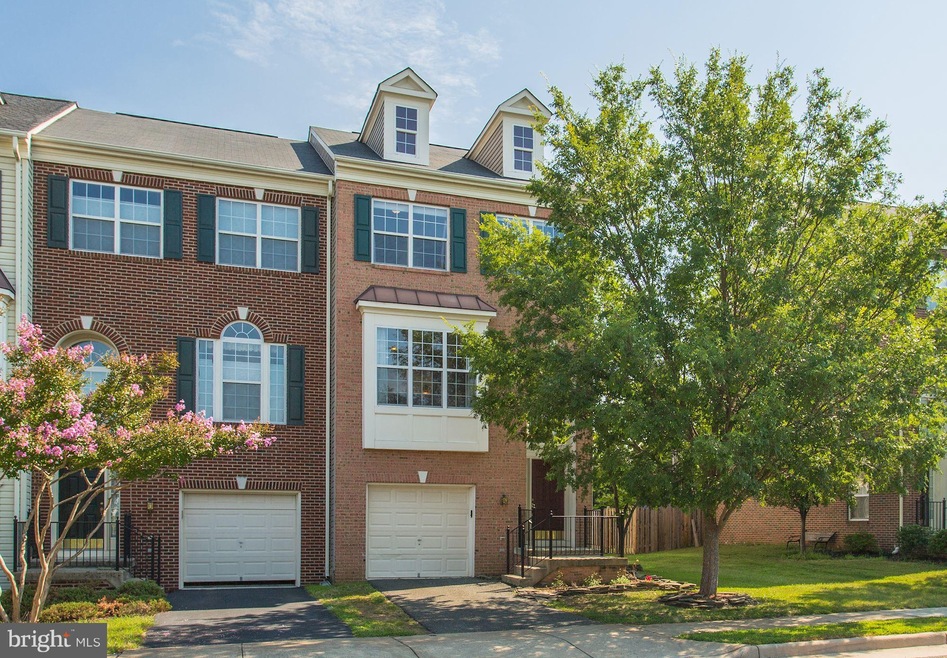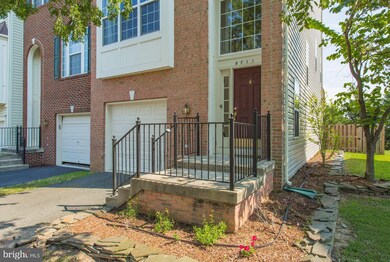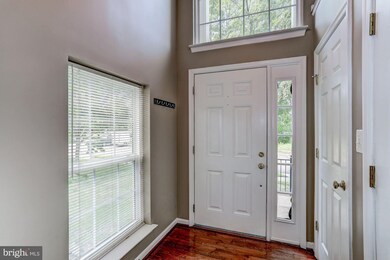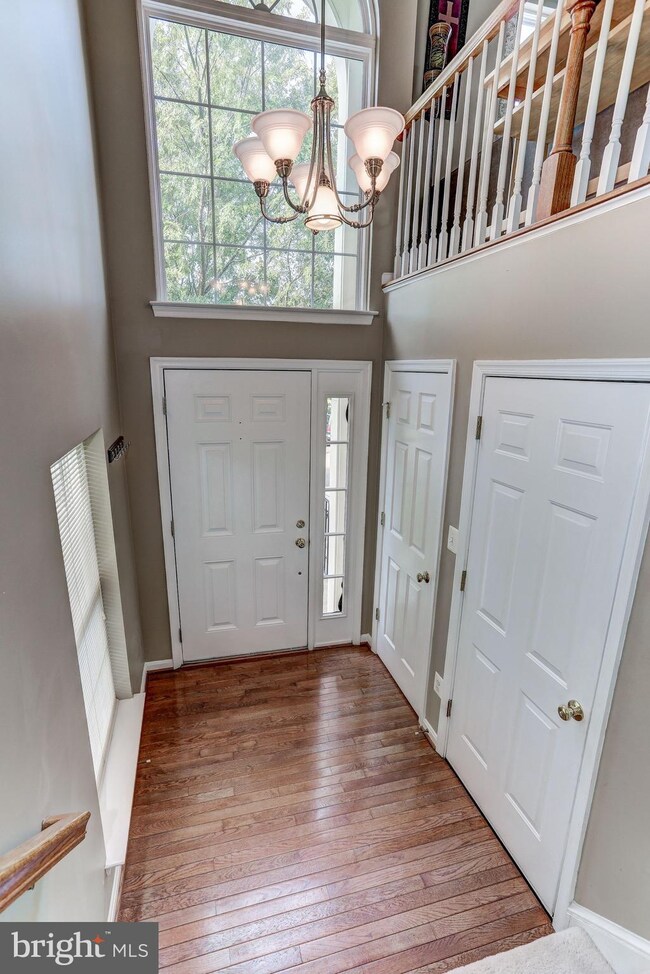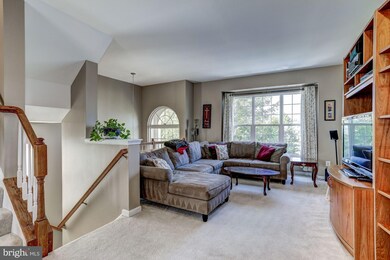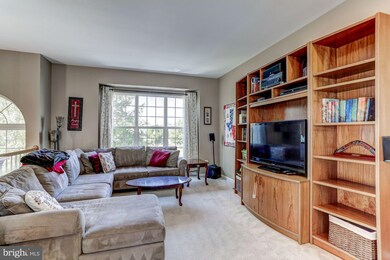
9711 Kennoway Ct Bristow, VA 20136
Braemar NeighborhoodEstimated Value: $501,000 - $561,000
Highlights
- Colonial Architecture
- Wood Flooring
- Community Basketball Court
- Patriot High School Rated A-
- Community Pool
- Family Room Off Kitchen
About This Home
As of September 2017Awesome end unit, Garage TH in the heart of Braemar! Great lot with SHADE on the back deck in the afternoon. The view will amaze you! The Armada has an open floorpan that allows for easy daily living and a perfect area for entertaining. High ceilings. wood floors, Gas F/P, windows galore, walk in closet in the master, privacy, the list goes on and on. HOA includes cable & Internet.
Last Agent to Sell the Property
Berkshire Hathaway HomeServices PenFed Realty License #0225092938 Listed on: 08/03/2017

Townhouse Details
Home Type
- Townhome
Est. Annual Taxes
- $3,578
Year Built
- Built in 2003
Lot Details
- 2,696 Sq Ft Lot
- 1 Common Wall
- Property is in very good condition
HOA Fees
- $161 Monthly HOA Fees
Home Design
- Colonial Architecture
- Brick Exterior Construction
Interior Spaces
- Property has 3 Levels
- Fireplace Mantel
- Gas Fireplace
- Entrance Foyer
- Family Room Off Kitchen
- Storage Room
- Laundry Room
- Wood Flooring
Kitchen
- Stove
- Microwave
- Kitchen Island
- Disposal
Bedrooms and Bathrooms
- 3 Bedrooms
- En-Suite Primary Bedroom
- En-Suite Bathroom
- 2.5 Bathrooms
Finished Basement
- Walk-Out Basement
- Connecting Stairway
- Rear Basement Entry
- Rough-In Basement Bathroom
Parking
- 1 Car Attached Garage
- Garage Door Opener
- Off-Street Parking
Schools
- Marsteller Middle School
- Patriot High School
Utilities
- Forced Air Heating and Cooling System
- Wood-Fired Water Heater
- Natural Gas Water Heater
Listing and Financial Details
- Tax Lot 20
- Assessor Parcel Number 217521
Community Details
Overview
- Association fees include common area maintenance, high speed internet, cable TV
- Built by BROOKFIELD
- Braemar Subdivision, Armada Floorplan
Amenities
- Common Area
Recreation
- Community Basketball Court
- Volleyball Courts
- Community Playground
- Community Pool
Ownership History
Purchase Details
Home Financials for this Owner
Home Financials are based on the most recent Mortgage that was taken out on this home.Purchase Details
Home Financials for this Owner
Home Financials are based on the most recent Mortgage that was taken out on this home.Purchase Details
Home Financials for this Owner
Home Financials are based on the most recent Mortgage that was taken out on this home.Purchase Details
Home Financials for this Owner
Home Financials are based on the most recent Mortgage that was taken out on this home.Similar Homes in Bristow, VA
Home Values in the Area
Average Home Value in this Area
Purchase History
| Date | Buyer | Sale Price | Title Company |
|---|---|---|---|
| Burke Ryan F | $339,000 | Rgs Title | |
| York Colin D | $295,000 | -- | |
| Stallings Justin M | $285,000 | -- | |
| Stallings Tammy | $279,490 | -- |
Mortgage History
| Date | Status | Borrower | Loan Amount |
|---|---|---|---|
| Open | Burke Ryan F | $328,830 | |
| Previous Owner | York Colin D | $90,000 | |
| Previous Owner | York Colin D | $236,000 | |
| Previous Owner | Hale Justin M | $246,235 | |
| Previous Owner | Stallings Justin M | $240,000 | |
| Previous Owner | Stallings Tammy | $223,550 |
Property History
| Date | Event | Price | Change | Sq Ft Price |
|---|---|---|---|---|
| 09/19/2017 09/19/17 | Sold | $339,000 | 0.0% | $164 / Sq Ft |
| 08/09/2017 08/09/17 | Pending | -- | -- | -- |
| 08/08/2017 08/08/17 | Off Market | $339,000 | -- | -- |
| 08/03/2017 08/03/17 | For Sale | $335,000 | +13.6% | $162 / Sq Ft |
| 03/18/2013 03/18/13 | Sold | $295,000 | -1.5% | $142 / Sq Ft |
| 02/18/2013 02/18/13 | Pending | -- | -- | -- |
| 02/17/2013 02/17/13 | For Sale | $299,500 | -- | $145 / Sq Ft |
Tax History Compared to Growth
Tax History
| Year | Tax Paid | Tax Assessment Tax Assessment Total Assessment is a certain percentage of the fair market value that is determined by local assessors to be the total taxable value of land and additions on the property. | Land | Improvement |
|---|---|---|---|---|
| 2024 | $4,643 | $466,900 | $130,200 | $336,700 |
| 2023 | $4,648 | $446,700 | $115,500 | $331,200 |
| 2022 | $4,752 | $420,400 | $115,500 | $304,900 |
| 2021 | $4,501 | $368,100 | $95,000 | $273,100 |
| 2020 | $5,298 | $341,800 | $85,600 | $256,200 |
| 2019 | $5,199 | $335,400 | $80,000 | $255,400 |
| 2018 | $3,764 | $311,700 | $80,000 | $231,700 |
| 2017 | $3,812 | $308,200 | $80,000 | $228,200 |
| 2016 | $3,578 | $291,700 | $75,300 | $216,400 |
| 2015 | $3,467 | $283,200 | $75,300 | $207,900 |
| 2014 | $3,467 | $276,400 | $72,300 | $204,100 |
Agents Affiliated with this Home
-
Heidi Jerakis

Seller's Agent in 2017
Heidi Jerakis
BHHS PenFed (actual)
(703) 585-4098
6 in this area
142 Total Sales
-
Kelli Weiner

Buyer's Agent in 2017
Kelli Weiner
RE/MAX
(703) 507-2576
76 Total Sales
-

Seller's Agent in 2013
Kim Riddle
RE/MAX Gateway, LLC
(703) 754-1770
Map
Source: Bright MLS
MLS Number: 1000173117
APN: 7495-55-3779
- 10079 Orland Stone Dr
- 12937 Correen Hills Dr
- 13022 Shenvale Cir
- 12814 Arnot Ln
- 12000 Rutherglen Place
- 13505 Marr Lodge Ln
- 13049 Ormond Dr
- 9901 Airedale Ct
- 9565 Fintry St
- 10154 Broadsword Dr
- 12905 Ness Hollow Ct
- 9533 Ballagan Ct
- 9278 Glen Meadow Ln
- 9499 Ballagan Ct
- 12931 Brigstock Ct
- 9573 Loma Dr
- 9477 Cromarty Ct
- 12573 Garry Glen Dr
- 12435 Iona Sound Dr
- 12561 Garry Glen Dr
- 9711 Kennoway Ct
- 9709 Kennoway Ct
- 9715 Kennoway Ct
- 9707 Kennoway Ct
- 9705 Kennoway Ct
- 9717 Kennoway Ct
- 9703 Kennoway Ct
- 9719 Kennoway Ct
- 12873 Arnot Ln
- 9721 Kennoway Ct
- 9701 Kennoway Ct
- 9723 Kennoway Ct
- 12872 Arnot Ln
- 12865 Dunbarton Dr
- 9700 Kennoway Ct
- 9702 Kennoway Ct
- 9704 Kennoway Ct
- 9727 Kennoway Ct
- 9706 Kennoway Ct
- 9729 Kennoway Ct
