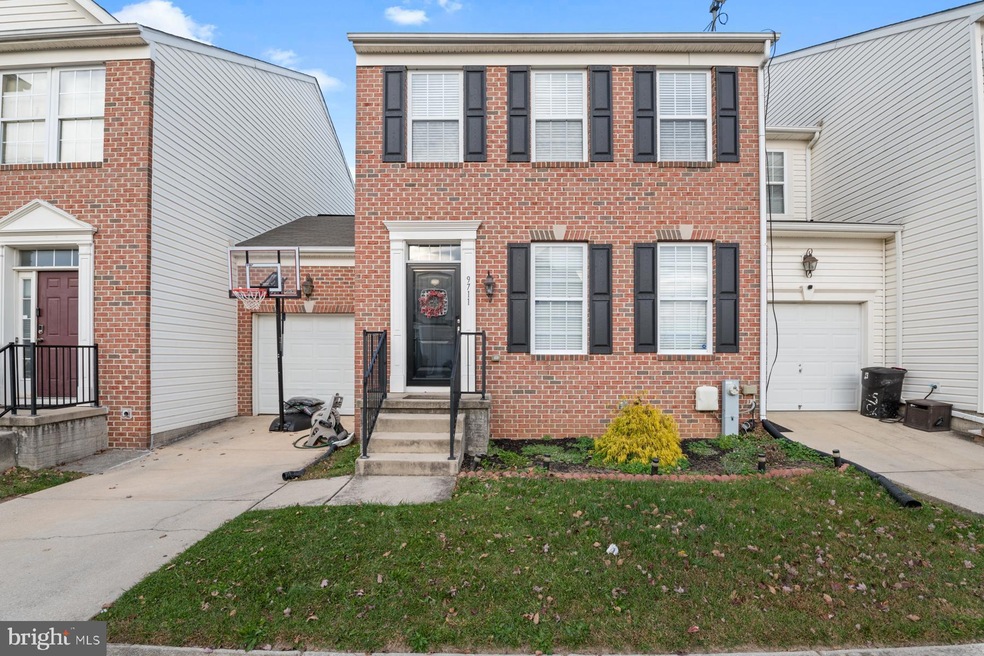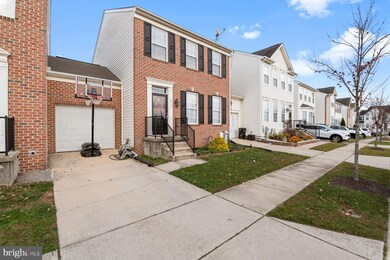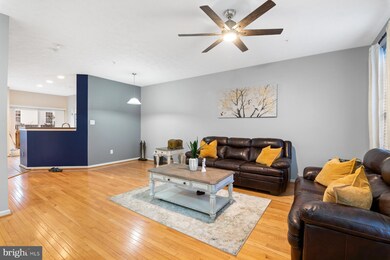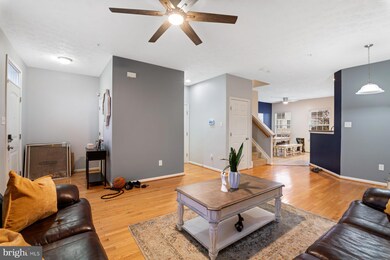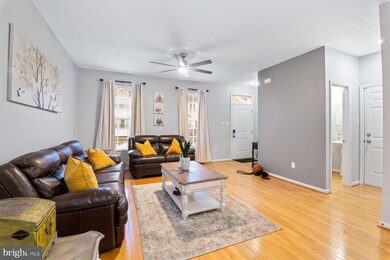
9711 Langley Rd Middle River, MD 21220
Highlights
- Open Floorplan
- Wood Flooring
- 1 Car Attached Garage
- Colonial Architecture
- Bonus Room
- Double Pane Windows
About This Home
As of December 2023Be prepared to fall in love with this surprisingly spacious townhome in the community of Miramar Landing. The property was constructed in 2007 as part of a welcoming, well planned development that features ample parklike open common areas, walk trails, a very accommodating atmosphere for walking dogs, enjoying the greenery, and admiring the well kept home exteriors. 9711 Langley features an open concept layout on the main level. The living room large with ample natural lighting that's supplemented with a decorative hanging light fixture and a lighted ceiling fan. All windows are adorned with custom made plantation shutters. That entire area also features gleaming hardwood flooring and a half bath at entry area to the attached garage. The living room adjoins a large eating area that complements the large country kitchen. Open, airy, warm and inviting kitchen with updated LG appliances, oversized ceramic tile flooring, granite countertops, gleaming, glass tile backsplash, a five burner gas stove with oven, built in microwave, updated faucet fixtures, light fixtures and a lighted ceiling fan over the seating area. Bright natural lighting spills in from the patio door that leads from the kitchen out to a perfectly sized, well maintained deck with sealed, pressure treated wood framing material. The fenced rear yard features board on board wood fencing with a secured date to the common area. Perfect for gatherings of family and friends. The upper level features a primary bedroom with ensuite facilities that include a soaking tub and a standup glass enclosed shower, double sink configuration at the vanity. All bedrooms have carpeting, new custom made plantation shutters and ceiling fans. The other bathrooms are accessible to a complete bath with shower and vanity. The lower level basement area is a 90% finished area with carpeting, windows, an egress window, a family room, a laundry room, a bonus room and a utility room. The remaining space unfinished space has rough-ins to accommodate adding a bathroom if desired. The entire structure is roomy, well built and well maintained.
Townhouse Details
Home Type
- Townhome
Est. Annual Taxes
- $3,714
Year Built
- Built in 2007 | Remodeled in 2020
Lot Details
- 2,591 Sq Ft Lot
- West Facing Home
- Back Yard Fenced
- Board Fence
- Property is in very good condition
HOA Fees
- $45 Monthly HOA Fees
Parking
- 1 Car Attached Garage
- 1 Driveway Space
- Front Facing Garage
- On-Street Parking
Home Design
- Colonial Architecture
- Block Foundation
- Slab Foundation
- Block Wall
- Asphalt Roof
- Vinyl Siding
- Brick Front
Interior Spaces
- Property has 2 Levels
- Open Floorplan
- Ceiling Fan
- Double Pane Windows
- Replacement Windows
- Vinyl Clad Windows
- Double Hung Windows
- Window Screens
- Insulated Doors
- Six Panel Doors
- Family Room
- Living Room
- Bonus Room
Kitchen
- Gas Oven or Range
- Self-Cleaning Oven
- Microwave
- Ice Maker
- Dishwasher
- Disposal
Flooring
- Wood
- Carpet
- Concrete
- Ceramic Tile
Bedrooms and Bathrooms
- 3 Bedrooms
- En-Suite Primary Bedroom
Laundry
- Laundry Room
- Laundry on lower level
- Washer and Dryer Hookup
Partially Finished Basement
- Basement Fills Entire Space Under The House
- Water Proofing System
- Sump Pump
- Rough-In Basement Bathroom
- Basement Windows
Home Security
Outdoor Features
- Playground
Utilities
- 90% Forced Air Heating and Cooling System
- Heat Pump System
- Vented Exhaust Fan
- High-Efficiency Water Heater
- Natural Gas Water Heater
- Phone Available
Listing and Financial Details
- Tax Lot 657
- Assessor Parcel Number 04152400011015
- $500 Front Foot Fee per year
Community Details
Overview
- Association fees include management, reserve funds
- Miramar Landing Subdivision
- Property Manager
Pet Policy
- Pets Allowed
Security
- Storm Doors
- Fire and Smoke Detector
- Fire Sprinkler System
Ownership History
Purchase Details
Home Financials for this Owner
Home Financials are based on the most recent Mortgage that was taken out on this home.Purchase Details
Home Financials for this Owner
Home Financials are based on the most recent Mortgage that was taken out on this home.Purchase Details
Purchase Details
Home Financials for this Owner
Home Financials are based on the most recent Mortgage that was taken out on this home.Purchase Details
Home Financials for this Owner
Home Financials are based on the most recent Mortgage that was taken out on this home.Similar Homes in Middle River, MD
Home Values in the Area
Average Home Value in this Area
Purchase History
| Date | Type | Sale Price | Title Company |
|---|---|---|---|
| Deed | $350,000 | Guaranteed Trust Title | |
| Special Warranty Deed | $255,000 | Castle Title Llc | |
| Trustee Deed | $152,500 | None Available | |
| Deed | $313,997 | -- | |
| Deed | $313,997 | -- |
Mortgage History
| Date | Status | Loan Amount | Loan Type |
|---|---|---|---|
| Open | $345,824 | New Conventional | |
| Closed | $343,660 | FHA | |
| Previous Owner | $8,360 | New Conventional | |
| Previous Owner | $246,307 | FHA | |
| Previous Owner | $250,381 | FHA | |
| Previous Owner | $244,300 | Stand Alone Second | |
| Previous Owner | $47,050 | Stand Alone Second | |
| Previous Owner | $251,150 | Purchase Money Mortgage | |
| Previous Owner | $251,150 | Purchase Money Mortgage |
Property History
| Date | Event | Price | Change | Sq Ft Price |
|---|---|---|---|---|
| 12/21/2023 12/21/23 | Sold | $350,000 | +2.9% | $154 / Sq Ft |
| 11/26/2023 11/26/23 | Pending | -- | -- | -- |
| 11/20/2023 11/20/23 | For Sale | $339,999 | +33.3% | $149 / Sq Ft |
| 05/02/2018 05/02/18 | Sold | $255,000 | -0.4% | $144 / Sq Ft |
| 03/14/2018 03/14/18 | Pending | -- | -- | -- |
| 03/01/2018 03/01/18 | Price Changed | $255,900 | -5.6% | $144 / Sq Ft |
| 12/29/2017 12/29/17 | For Sale | $271,000 | -- | $153 / Sq Ft |
Tax History Compared to Growth
Tax History
| Year | Tax Paid | Tax Assessment Tax Assessment Total Assessment is a certain percentage of the fair market value that is determined by local assessors to be the total taxable value of land and additions on the property. | Land | Improvement |
|---|---|---|---|---|
| 2025 | $4,193 | $295,267 | -- | -- |
| 2024 | $4,193 | $273,133 | $0 | $0 |
| 2023 | $2,171 | $251,000 | $87,000 | $164,000 |
| 2022 | $3,687 | $243,367 | $0 | $0 |
| 2021 | $3,398 | $235,733 | $0 | $0 |
| 2020 | $3,294 | $228,100 | $87,000 | $141,100 |
| 2019 | $2,644 | $218,167 | $0 | $0 |
| 2018 | $3,215 | $208,233 | $0 | $0 |
| 2017 | $3,202 | $198,300 | $0 | $0 |
| 2016 | $3,723 | $198,300 | $0 | $0 |
| 2015 | $3,723 | $198,300 | $0 | $0 |
| 2014 | $3,723 | $225,000 | $0 | $0 |
Agents Affiliated with this Home
-
Theodore James

Seller's Agent in 2023
Theodore James
United Real Estate Executives
(443) 803-0847
1 in this area
35 Total Sales
-
Wendy Hutton

Buyer's Agent in 2023
Wendy Hutton
Samson Properties
(443) 423-9921
6 in this area
102 Total Sales
-
Rebecca Conway

Seller's Agent in 2018
Rebecca Conway
National Realty
(410) 491-6524
54 Total Sales
-
Anthony Jones
A
Seller Co-Listing Agent in 2018
Anthony Jones
National Realty
(443) 846-2950
2 in this area
21 Total Sales
Map
Source: Bright MLS
MLS Number: MDBC2081110
APN: 15-2400011015
- 9717 Biggs Rd
- 9710 Biggs Rd
- 54 Chelmsford Ct
- 58 Chelmsford Ct
- 9729 Davison Rd
- 9740 Biggs Rd
- 35 Nakota Ct
- 9903 Decatur Rd
- 708 Peterson Rd
- 32 Chattuck Ct
- 703 Nellis Rd
- 9863 Decatur Rd
- 0 Wampler Rd Unit MDBC2107084
- 9605 Community Dr
- 510 Middle River Rd
- 23 Holcumb Ct
- 9713 Conmar Rd
- 527 Wampler Rd
- 517 Wampler Rd
- 609 Wampler Rd
