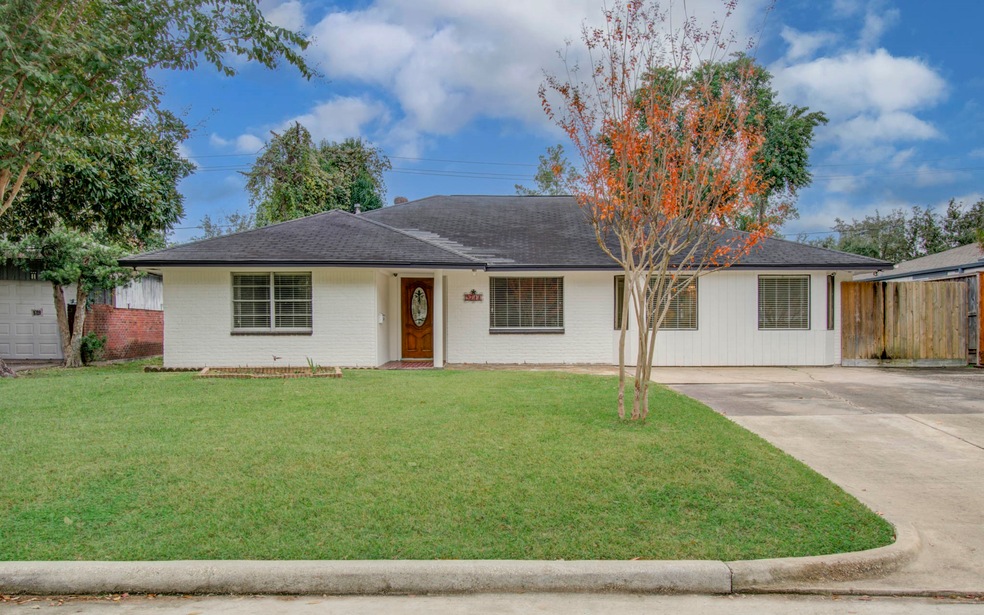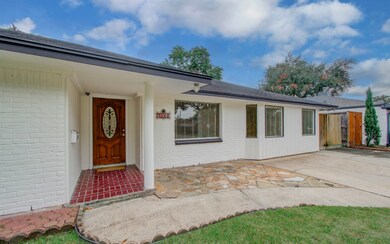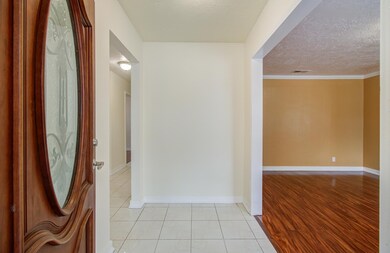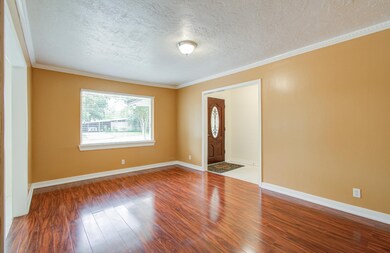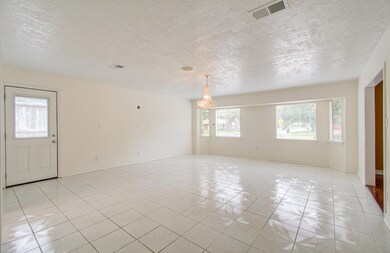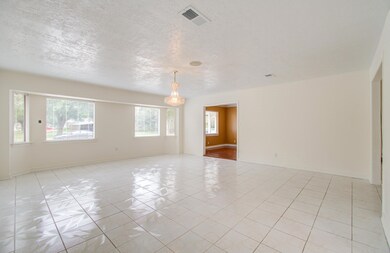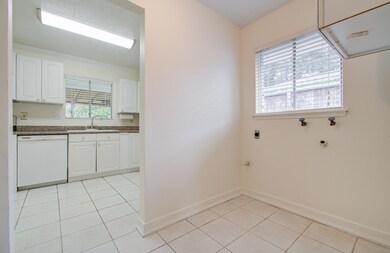
9711 Long Branch Ln Houston, TX 77055
Spring Branch West NeighborhoodHighlights
- Deck
- Traditional Architecture
- Crown Molding
- Spring Branch Middle School Rated A-
- Covered patio or porch
- Living Room
About This Home
As of March 2025Welcome to 9711 Long Branch Lane! Located in the highly desirable Spring Branch area, this beautiful home offers the perfect blend of comfort and convenience. Boasting 3 bedrooms plus an additional versatile room ideal as a 4th bedroom or a home office/study. The home features 2 full baths, a family room, a living room and a large formal dining room. Room dimensions to be verified by buyer. The kitchen features white cabinetry and granite counter tops. Flooring includes durable white tile throughout the common areas and laminate flooring in all four bedrooms. The well-maintained backyard offers a shed and ample space for gardening or outdoor activities. Just minutes away from Memorial City Mall, City Centre and only 10 minutes away from the Galleria. Walking distance to Costco, HEB, and the Village Plaza at Bunker Hill. Zoned to the highly rated Spring Branch ISD. Don't miss out on this amazing opportunity! Schedule your showing appointment today.
Home Details
Home Type
- Single Family
Est. Annual Taxes
- $8,426
Year Built
- Built in 1960
Lot Details
- 9,256 Sq Ft Lot
- North Facing Home
- Back Yard Fenced
Home Design
- Traditional Architecture
- Brick Exterior Construction
- Slab Foundation
- Composition Roof
Interior Spaces
- 2,131 Sq Ft Home
- 1-Story Property
- Crown Molding
- Family Room
- Living Room
- Dining Room
- Electric Dryer Hookup
Kitchen
- Electric Oven
- Electric Cooktop
- Microwave
- Dishwasher
- Disposal
Flooring
- Laminate
- Tile
Bedrooms and Bathrooms
- 4 Bedrooms
- 2 Full Bathrooms
Outdoor Features
- Deck
- Covered patio or porch
- Shed
Schools
- Woodview Elementary School
- Spring Branch Middle School
- Spring Woods High School
Utilities
- Central Heating and Cooling System
Community Details
- Long Point Woods Sec 03 Subdivision
Ownership History
Purchase Details
Purchase Details
Home Financials for this Owner
Home Financials are based on the most recent Mortgage that was taken out on this home.Similar Homes in the area
Home Values in the Area
Average Home Value in this Area
Purchase History
| Date | Type | Sale Price | Title Company |
|---|---|---|---|
| Interfamily Deed Transfer | -- | None Available | |
| Warranty Deed | -- | Commonwealth Land Title |
Mortgage History
| Date | Status | Loan Amount | Loan Type |
|---|---|---|---|
| Previous Owner | $73,000 | Seller Take Back |
Property History
| Date | Event | Price | Change | Sq Ft Price |
|---|---|---|---|---|
| 07/15/2025 07/15/25 | For Rent | $2,750 | 0.0% | -- |
| 03/13/2025 03/13/25 | Sold | -- | -- | -- |
| 02/19/2025 02/19/25 | Pending | -- | -- | -- |
| 02/15/2025 02/15/25 | For Sale | $475,000 | 0.0% | $223 / Sq Ft |
| 02/08/2025 02/08/25 | Pending | -- | -- | -- |
| 01/06/2025 01/06/25 | Price Changed | $475,000 | -3.1% | $223 / Sq Ft |
| 12/16/2024 12/16/24 | For Sale | $490,000 | -- | $230 / Sq Ft |
Tax History Compared to Growth
Tax History
| Year | Tax Paid | Tax Assessment Tax Assessment Total Assessment is a certain percentage of the fair market value that is determined by local assessors to be the total taxable value of land and additions on the property. | Land | Improvement |
|---|---|---|---|---|
| 2024 | $1,718 | $433,425 | $241,584 | $191,841 |
| 2023 | $1,718 | $425,084 | $220,877 | $204,207 |
| 2022 | $8,362 | $343,000 | $193,267 | $149,733 |
| 2021 | $8,361 | $342,458 | $193,267 | $149,191 |
| 2020 | $8,681 | $333,173 | $193,267 | $139,906 |
| 2019 | $9,162 | $337,090 | $174,460 | $162,630 |
| 2018 | $3,131 | $358,635 | $139,568 | $219,067 |
| 2017 | $7,609 | $358,635 | $174,460 | $184,175 |
| 2016 | $6,917 | $358,635 | $174,460 | $184,175 |
| 2015 | $4,444 | $358,635 | $174,460 | $184,175 |
| 2014 | $4,444 | $288,132 | $139,568 | $148,564 |
Agents Affiliated with this Home
-
Laura MaFrige
L
Seller's Agent in 2025
Laura MaFrige
Laura M. Mafrige Interests
(713) 222-8696
2 in this area
2 Total Sales
-
Iris Puac
I
Seller's Agent in 2025
Iris Puac
JD Realty
(832) 298-8481
1 in this area
8 Total Sales
Map
Source: Houston Association of REALTORS®
MLS Number: 56950565
APN: 0804050000011
- 1201 Confederate Rd
- 1205 Confederate Rd
- 1209 Confederate Rd
- 9713 Larston St
- 1302 Springrock Ln
- 1305 Confederate Rd
- 1210 Cedarpost Tree Springs Place Unit P
- 9761 Westview Dr
- 9668 Westview Dr Unit 2
- 9654 Westview Dr Unit 9
- 9650 Westview Dr Unit 11
- 9504 Retriever Way
- 1435 Springrock Ln Unit C
- 9746 Cedardale Dr
- 1425 Confederate Rd
- 1404 Arkley Way
- 9762 Tappenbeck Dr
- 1433 Confederate Rd
- 1457 Confederate Rd
- 9257 Elizabeth Rd
