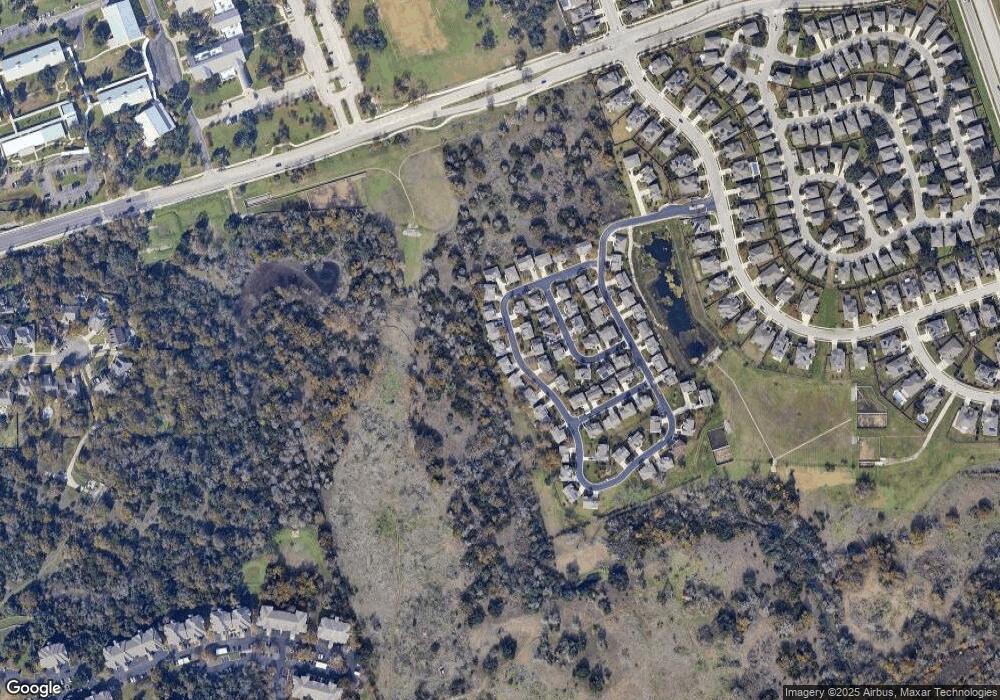9711 Mcknight Loop Unit 33 Austin, TX 78717
Avery Ranch Neighborhood
3
Beds
3
Baths
1,806
Sq Ft
--
Built
About This Home
This home is located at 9711 Mcknight Loop Unit 33, Austin, TX 78717. 9711 Mcknight Loop Unit 33 is a home located in Williamson County with nearby schools including Elsa England Elementary School, Pearson Ranch Middle, and McNeil High School.
Create a Home Valuation Report for This Property
The Home Valuation Report is an in-depth analysis detailing your home's value as well as a comparison with similar homes in the area
Home Values in the Area
Average Home Value in this Area
Map
Nearby Homes
- 9439 Altona Way
- 14829 Irondale Dr
- 9437 Caves Valley Dr
- 9807 Nepal Cove
- 9804 Faith and Trust Cove
- 14928 Thatcher Dr
- 15304 Iola Cove
- 15701 Pumpkin Ridge Dr
- 15300 Iola Cove
- 9900 Mateo Cove
- 8916 Pepper Rock Dr
- 10001 Lachlan Dr
- 15824 Pearson Brothers Dr
- 15912 Pearson Brothers Dr
- 8416 Racine Trail
- 8215 Racine Trail
- 9812 Whitley Bay Dr
- 15150 Galena Dr
- 9909 Whitley Bay Dr
- 16113 Indina Hills Cove
- 9711 Mcknight Loop
- 9709 Mcknight Loop Unit 32
- 9713 Mcknight Loop
- 9713 Mcknight Loop Unit 34
- 9712 Mcknight Loop
- 9715 Mcknight Loop
- 9710 Mcknight Loop
- 9707 Mcknight Loop Unit 31
- 9707 Mcknight Loop
- 9714 Mcknight Loop
- 14709 Stillman Bend
- 14709 Stillman Bend
- 14709 Stillman Bend Unit 52
- 9801 Mcknight Loop
- 9801 Mcknight Loop Unit 36
- 14707 Stillman Bend
- 9705 Mcknight Loop Unit 30
- 14713 Stillman Bend
- 9706 Mcknight Loop
- 9805 Mcknight Loop
