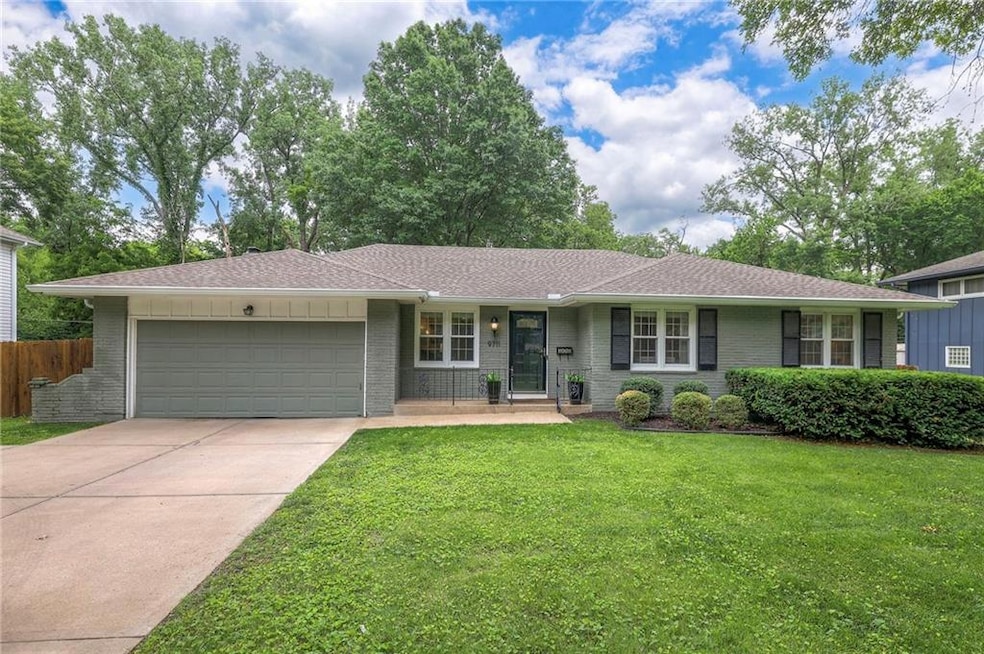9711 Roe Ave Overland Park, KS 66207
Central Overland Park NeighborhoodEstimated payment $2,725/month
Highlights
- Ranch Style House
- Wood Flooring
- No HOA
- Trailwood Elementary School Rated A
- 1 Fireplace
- Den
About This Home
BRAND NEW ROOF IS ON! Welcome home to this darling 3 bedroom, 2.5 bath ranch! The main floor features an open floor plan, generous sized great room, a flex space, and beautiful hardwoods throughout. The kitchen has been tastefully updated with granite counters, stainless steel appliances, gas range, and a cozy eat-in hearth area.
The primary bedroom features an ensuite bath and double closets. Out back is a large fully-fenced yard that backs to trees- perfect for relaxing or entertaining on the patio under the pergola.
Downstairs you'll find a finished laundry area and half bath, plus lots of space ready for your finishing touches. Super convenient location close to highways, shopping and everything you need. Come check it out!
Listing Agent
Keller Williams Realty Partners Inc. Brokerage Phone: 913-912-2601 License #SP00236435 Listed on: 05/13/2025

Home Details
Home Type
- Single Family
Est. Annual Taxes
- $4,634
Year Built
- Built in 1963
Lot Details
- 0.36 Acre Lot
- Privacy Fence
- Wood Fence
- Aluminum or Metal Fence
Parking
- 2 Car Attached Garage
- Front Facing Garage
- Garage Door Opener
Home Design
- Ranch Style House
- Traditional Architecture
- Composition Roof
Interior Spaces
- Ceiling Fan
- 1 Fireplace
- Thermal Windows
- Family Room
- Living Room
- Formal Dining Room
- Den
- Basement
- Sump Pump
Kitchen
- Eat-In Kitchen
- Walk-In Pantry
- Gas Range
- Dishwasher
- Stainless Steel Appliances
- Kitchen Island
- Disposal
Flooring
- Wood
- Ceramic Tile
Bedrooms and Bathrooms
- 3 Bedrooms
- Shower Only
Laundry
- Laundry Room
- Laundry on lower level
Home Security
- Storm Doors
- Fire and Smoke Detector
Location
- City Lot
Schools
- Trailwood Elementary School
- Sm South High School
Utilities
- Forced Air Heating and Cooling System
- Satellite Dish
Community Details
- No Home Owners Association
- Association fees include curbside recycling, trash
- Empire Estates Subdivision
Listing and Financial Details
- Assessor Parcel Number NP18600014 0009B
- $0 special tax assessment
Map
Home Values in the Area
Average Home Value in this Area
Tax History
| Year | Tax Paid | Tax Assessment Tax Assessment Total Assessment is a certain percentage of the fair market value that is determined by local assessors to be the total taxable value of land and additions on the property. | Land | Improvement |
|---|---|---|---|---|
| 2024 | $4,634 | $47,840 | $10,429 | $37,411 |
| 2023 | $4,761 | $48,507 | $9,477 | $39,030 |
| 2022 | $4,295 | $44,091 | $9,477 | $34,614 |
| 2021 | $4,295 | $37,156 | $7,890 | $29,266 |
| 2020 | $3,695 | $36,202 | $6,579 | $29,623 |
| 2019 | $3,406 | $33,407 | $4,702 | $28,705 |
| 2018 | $3,091 | $30,199 | $4,618 | $25,581 |
| 2017 | $2,961 | $28,462 | $4,618 | $23,844 |
| 2016 | $3,126 | $29,555 | $4,618 | $24,937 |
| 2015 | $2,842 | $27,416 | $4,618 | $22,798 |
| 2013 | -- | $16,100 | $4,199 | $11,901 |
Property History
| Date | Event | Price | Change | Sq Ft Price |
|---|---|---|---|---|
| 09/12/2025 09/12/25 | Pending | -- | -- | -- |
| 09/04/2025 09/04/25 | Price Changed | $439,000 | -3.5% | $256 / Sq Ft |
| 08/26/2025 08/26/25 | Price Changed | $455,000 | -3.0% | $265 / Sq Ft |
| 08/15/2025 08/15/25 | Price Changed | $469,000 | -1.3% | $274 / Sq Ft |
| 07/13/2025 07/13/25 | Price Changed | $475,000 | -2.1% | $277 / Sq Ft |
| 06/26/2025 06/26/25 | Price Changed | $485,000 | -3.0% | $283 / Sq Ft |
| 06/19/2025 06/19/25 | For Sale | $500,000 | +78.6% | $292 / Sq Ft |
| 08/19/2016 08/19/16 | Sold | -- | -- | -- |
| 07/13/2016 07/13/16 | Pending | -- | -- | -- |
| 05/15/2016 05/15/16 | For Sale | $279,900 | +65.6% | $163 / Sq Ft |
| 11/27/2012 11/27/12 | Sold | -- | -- | -- |
| 11/03/2012 11/03/12 | Pending | -- | -- | -- |
| 09/27/2012 09/27/12 | For Sale | $169,000 | -- | $105 / Sq Ft |
Purchase History
| Date | Type | Sale Price | Title Company |
|---|---|---|---|
| Interfamily Deed Transfer | -- | Trusted Title & Closing Llc | |
| Administrators Deed | -- | Platinum Title | |
| Warranty Deed | -- | None Available | |
| Warranty Deed | -- | Chicago Title Company Llc |
Mortgage History
| Date | Status | Loan Amount | Loan Type |
|---|---|---|---|
| Open | $173,081 | New Conventional | |
| Closed | $190,000 | New Conventional | |
| Closed | $207,533 | New Conventional | |
| Previous Owner | $15,000 | Unknown | |
| Previous Owner | $144,000 | Unknown |
Source: Heartland MLS
MLS Number: 2549242
APN: NP18600014-0009B
- 9710 Catalina St
- 9943 Linden St
- 4120 W 97th Terrace
- 9517 Linden St
- 4924 W 96th St
- 9510 Cedar St
- 5212 W 98th Terrace
- 3900 W 98th Terrace
- 9412 Delmar St
- 9525 Buena Vista St
- 9508 Buena Vista St
- 3811 W 98th St
- 9358 Juniper Reserve Dr
- 10200 Granada Ln
- 10036 Mission Rd
- 10040 Mission Rd
- 4506 W 93rd Terrace
- 9445 Rosewood Dr Unit 2A
- Winston Plan at Meadowbrook Park
- 5507 W 98th Terrace






