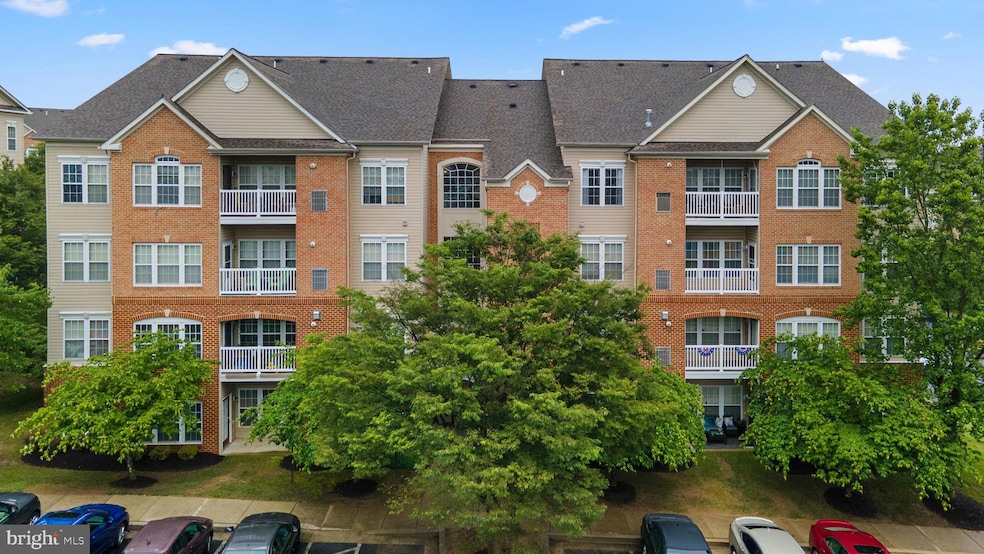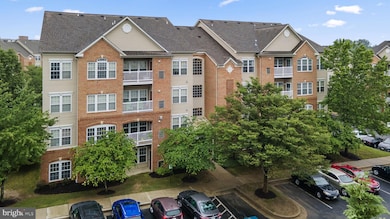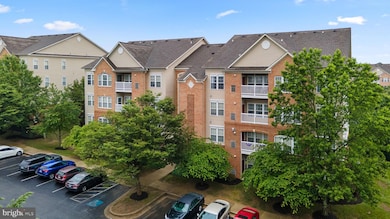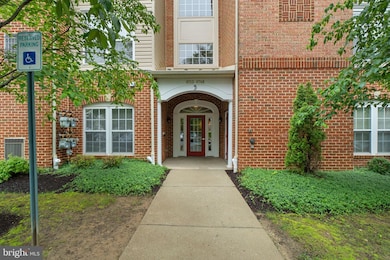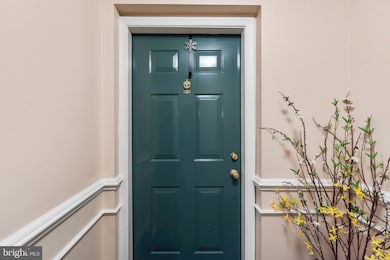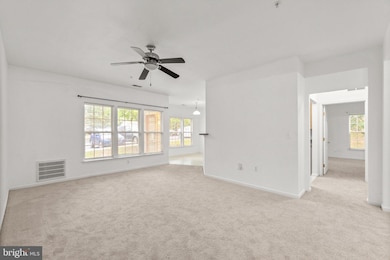9712 Ashlyn Cir Owings Mills, MD 21117
Sunnybrook Hills NeighborhoodHighlights
- Traditional Floor Plan
- Main Floor Bedroom
- Elevator
- Traditional Architecture
- Breakfast Room
- Patio
About This Home
Move right into this impeccably maintained condominium in the highly sought-after community of Owings Mills. The main living area features a bright and spacious living room, a gourmet kitchen, and a separate dining room—perfect for both everyday living and entertaining. The primary suite is a true retreat, offering generous space, a private sitting area, a walk-in closet, and a large full bath complete with a soaking tub and dual vanities. A second bedroom, additional full bath, and convenient laundry area complete the layout.
Enjoy the ease of ground-level living with no steps, a private entrance from the parking lot, and a back patio for fresh air and relaxation. All just minutes from shopping, dining, and major commuter routes.
Condo Details
Home Type
- Condominium
Est. Annual Taxes
- $3,400
Year Built
- Built in 2003
Home Design
- Traditional Architecture
- Brick Exterior Construction
Interior Spaces
- 1,574 Sq Ft Home
- Property has 1 Level
- Traditional Floor Plan
- Ceiling height of 9 feet or more
- Ceiling Fan
- Recessed Lighting
- Window Treatments
- Atrium Doors
- Six Panel Doors
- Living Room
- Dining Room
- Storage Room
Kitchen
- Breakfast Room
- Electric Oven or Range
- Microwave
- Dishwasher
- Disposal
Bedrooms and Bathrooms
- 2 Main Level Bedrooms
- En-Suite Primary Bedroom
- En-Suite Bathroom
- 2 Full Bathrooms
Laundry
- Laundry Room
- Dryer
- Washer
Parking
- On-Street Parking
- Parking Lot
Utilities
- Forced Air Heating and Cooling System
- Electric Water Heater
Additional Features
- Level Entry For Accessibility
- Patio
Listing and Financial Details
- Residential Lease
- Security Deposit $1,900
- 12-Month Min and 36-Month Max Lease Term
- Available 7/21/25
- Assessor Parcel Number 04042400003069
Community Details
Overview
- Property has a Home Owners Association
- Association fees include common area maintenance, exterior building maintenance, lawn maintenance, management, reserve funds, security gate, sewer, water
- Low-Rise Condominium
- Village Of Mill Run Subdivision
Amenities
- Common Area
- Elevator
Pet Policy
- Pets allowed on a case-by-case basis
- $50 Monthly Pet Rent
Map
Source: Bright MLS
MLS Number: MDBC2134668
APN: 04-2400003069
- 9485 Ashlyn Cir
- 9413 Ashlyn Cir
- 9537 Tessa Ln
- 11052 Alex Way
- 5000 Hollington Dr
- 5000 Hollington Dr
- 5002 Hollington Dr Unit 303
- 5003 Hollington Dr
- 9763 Reese Farm Rd
- 10827 Will Painter Dr
- 5227 Wagon Shed Cir
- 3054 Hunting Ridge Dr
- 5206 Stone Shop Cir
- 4904 Lockard Dr
- 21 Milkwood Ct
- 31 Hawk Rise Ln Unit 102
- 4845 Wainwright Cir
- 4934 Stone Shop Cir
- 9979 Sherwood Farm Rd
- 9837 Sherwood Farm Rd
- 11039 Mill Centre Dr
- 9755 Mill Centre Dr
- 10884 Sherwood Hill Rd
- 5001 Willow Branch Way Unit 303
- 5001 Willow Branch Way
- 629 Wilbur Square
- 5109 Spring Willow Ct
- 3018 Hunting Ridge Dr
- 5234 Stone Shop Cir
- 4606 Cascade Mills Dr
- 4403 Silverbrook Ln Unit A201
- 4402 Silverbrook Ln
- 4300 Flint Hill Dr
- 1 Millpaint Ln
- 4810 Coyle Rd
- 7 Stone Garden Ct
- 4603 Lathe Rd
- 4604 Owings Run Rd
- 4712 Ashforth Way
- 201 Owings Gate Ct
