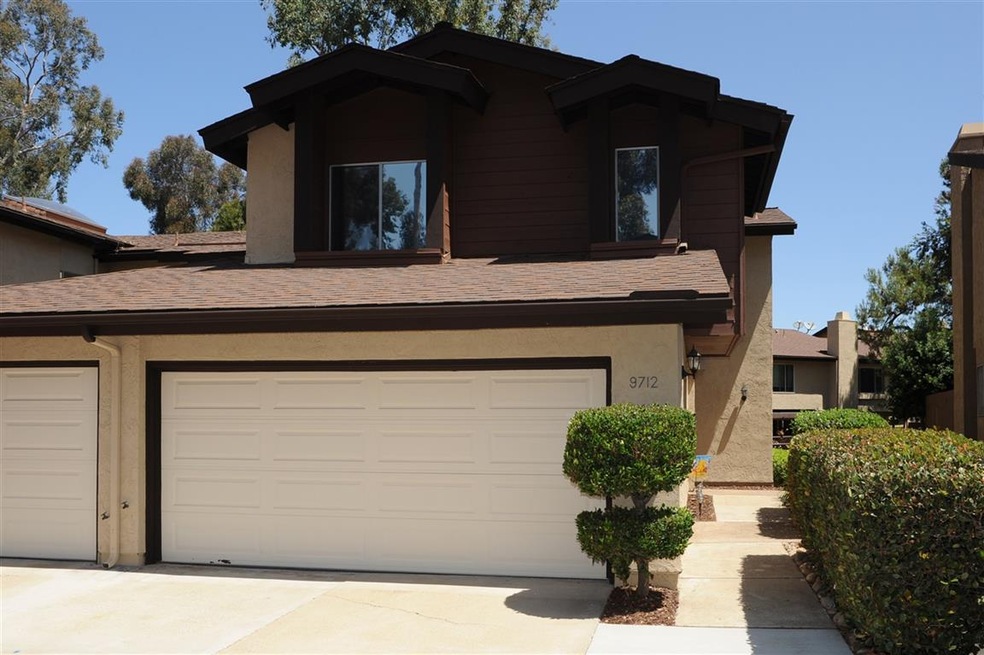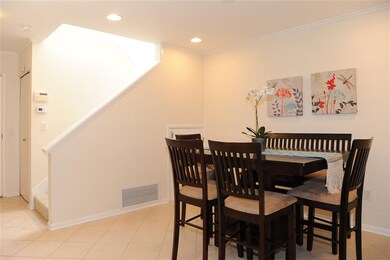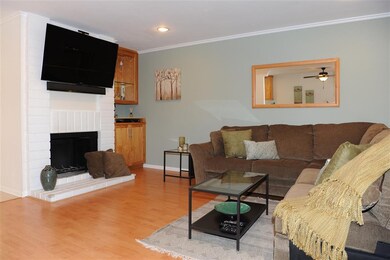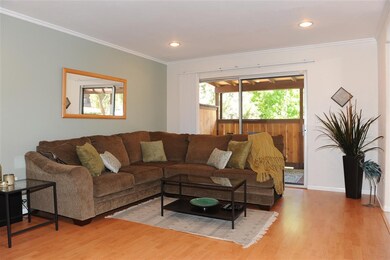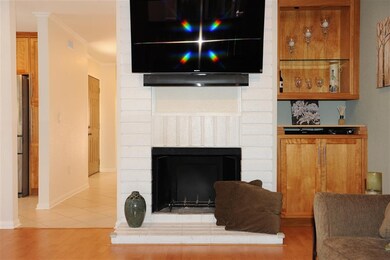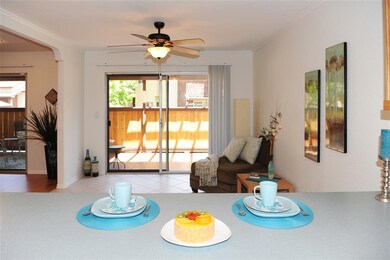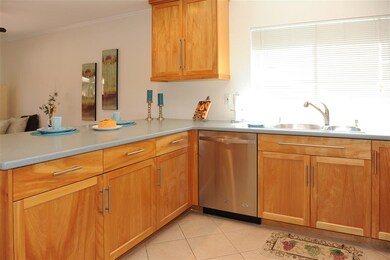
9712 Caminito Doha San Diego, CA 92131
Scripps Ranch NeighborhoodEstimated Value: $840,000 - $935,000
Highlights
- In Ground Pool
- City Lights View
- Open Floorplan
- Miramar Ranch Elementary School Rated A
- Updated Kitchen
- Clubhouse
About This Home
As of July 2018Trendy twinhome has open-concept floorplan, large loft addition & many thoughtful upgrades! Contemporary features include a completely remodelled kitchen! Sparkling hardwood cabinetry & breakfast bar! Just completed, stamped-concrete patio, cover & gated privacy fence! Uber man-cave garage with highly-upgraded Spartacote flooring! Whole-house carbon water filter! Recessed lighting! Upgraded hardware! Crown molding! Nearby award winning Scripps elementary, middle & high schools! See supp 4 much more... You will be livin' large surrounded by so many thoughtful upgrades and out-of-control features infused throughout this super-trendy twinhome! Pride of ownership abounds on every level! Entry level contains a completely renovated, great-room-style layout with high-end everything! From the uber light & bright custom kitchen cabinetry and top-of-the-line appliances to the comfortable combo family room, formal living and dining rooms to the completely remodelled powder room and chronic man-castle of a garage! Upstairs reveals a large, bright loft addition and an enormous master suite with a large, dual entry (Master & Bedroom 2), covered balcony with two cute-as-bug's ears, mini-ceiling fans with a greenbelt & pool view! A dazzling skylight lights up the whole place, enhancing this 4-bedroom-plus-loft adding to the elegance and comfort of this remarkable beauty! Gorgeous, gourmet kitchen with supersized breakfast bar! Gleaming, shaker-style, hardwood cabinetry with contemporary touches, upgraded hardware, and top-of-the-line Whirlpool Gold Series stainless steel appliances including chef's gas oven/range, microwave and French double-door refrigerator/freezer! Just about everywhere you'll find recessed & upgraded lighting, crown molding & baseboards, retextured ceilings, ceiling fans & CAT-5 wiring/internet access in every room! Roomy living room has sharp, wood-laminate flooring, and both living & family rooms have sliders out to a huge, just-installed, 5" thick, stamped-concrete outdoor patio, patio cover (part fully covered!) and gated fence surround! Large skylight over the stairwell brightens the whole place with streaming sunshine! Cozy brick fireplace, custom built-in bar area in living room! Upgraded baseboards & crown molding, ceiling fans in most rooms, recessed lighting & hardware! All rooms wired for internet access! Large upstairs loft addition is light and bright and ready to be whatever your imagination wants to make it! Enormous master bedroom with a large balcony (shared with Bedroom 2), large mirrored closets, and an en-suite bathroom/dressing area! Bedrooms 2 & 3 are found at the opposite end of the floor with their own full bathroom! Easy pull-down, premium & oversized, super-sturdy ladder access to enormous attic with super-insulated Prodex closed-cell, infra-red reflective insulation and storage area with approximately 500+sf of 3/4" added plywood flooring! Fabulous, finished 2-car garage (walls & ceiling), with slick, upgraded epoxy-type flooring/baseboards, custom built-in ceiling storage area with lighting, whole-house carbon water filtration system, central air-conditioning, furnace, upgraded water heater system. The finished garage is an out-of-control, extraordinary man-cave with so much stuff you will love! Premium 3M branded polyaspartic/mica flake Spartacote flooring/baseboards!! A whole-house carbon water filter! Replaced high-efficiency HVAC system and ducting! Addition of lighted, large storage area above, and a wall full of custom built-in shelving! Large-screen swing-bracketed TV conveys! Highly-coveted Timberlane II has great amenities with a private pool/spa & clubhouse for residents only. This thoughtfully landscaped complex borders beautiful Hendrix Pond (City owner/maintained) which is just steps away from this unit! (when exiting the unit, turn left and walk straight to the path to the pond). The pond is surrounded by leafy Eucalyptus trees and other natural flora
Last Agent to Sell the Property
Josephine Breglia
Coldwell Banker Realty License #01136048 Listed on: 06/02/2018
Last Buyer's Agent
Katie Gouletas
Redfin License #02017044

Townhouse Details
Home Type
- Townhome
Est. Annual Taxes
- $8,563
Year Built
- Built in 1978 | Remodeled
Lot Details
- End Unit
- 1 Common Wall
- Gated Home
- Partially Fenced Property
- Wood Fence
- Fence is in excellent condition
- Private Yard
HOA Fees
- $360 Monthly HOA Fees
Parking
- 2 Car Direct Access Garage
- Front Facing Garage
- Single Garage Door
- Garage Door Opener
- On-Street Parking
Property Views
- City Lights
- Park or Greenbelt
Home Design
- Contemporary Architecture
- Twin Home
- Turnkey
- Composition Roof
Interior Spaces
- 1,851 Sq Ft Home
- 2-Story Property
- Open Floorplan
- Wired For Data
- Dry Bar
- Crown Molding
- High Ceiling
- Ceiling Fan
- Recessed Lighting
- Gas Fireplace
- Family Room Off Kitchen
- Living Room with Fireplace
- Dining Area
- Loft
- Pull Down Stairs to Attic
- Security System Leased
Kitchen
- Country Kitchen
- Updated Kitchen
- Breakfast Area or Nook
- Gas Oven
- Self-Cleaning Oven
- Gas Cooktop
- Stove
- Recirculated Exhaust Fan
- Microwave
- Ice Maker
- Water Line To Refrigerator
- Dishwasher
- Corian Countertops
Flooring
- Partially Carpeted
- Laminate
- Tile
Bedrooms and Bathrooms
- 4 Bedrooms
- Dressing Area
- Low Flow Toliet
- Bathtub with Shower
Laundry
- Laundry Room
- Laundry in Garage
- Dryer
- Washer
Pool
- In Ground Pool
- Heated Spa
- In Ground Spa
- Fence Around Pool
Outdoor Features
- Balcony
- Enclosed patio or porch
Schools
- San Diego Unified School District Elementary And Middle School
- San Diego Unified School District High School
Utilities
- Natural Gas Connected
- Separate Water Meter
- Water Filtration System
- Gas Water Heater
- Water Purifier
Listing and Financial Details
- Assessor Parcel Number 363-290-14-36
Community Details
Overview
- Association fees include common area maintenance, exterior (landscaping), exterior bldg maintenance, limited insurance, roof maintenance, water, pest control
- $35 Other Monthly Fees
- 2 Units
- Timberlane Ii Association, Phone Number (760) 724-2001
- Timberlane Ii Community
- Planned Unit Development
Amenities
- Picnic Area
- Clubhouse
Recreation
- Community Pool
- Community Spa
Pet Policy
- Breed Restrictions
Security
- Fire and Smoke Detector
Ownership History
Purchase Details
Home Financials for this Owner
Home Financials are based on the most recent Mortgage that was taken out on this home.Purchase Details
Home Financials for this Owner
Home Financials are based on the most recent Mortgage that was taken out on this home.Purchase Details
Purchase Details
Home Financials for this Owner
Home Financials are based on the most recent Mortgage that was taken out on this home.Purchase Details
Home Financials for this Owner
Home Financials are based on the most recent Mortgage that was taken out on this home.Purchase Details
Home Financials for this Owner
Home Financials are based on the most recent Mortgage that was taken out on this home.Purchase Details
Home Financials for this Owner
Home Financials are based on the most recent Mortgage that was taken out on this home.Purchase Details
Similar Homes in San Diego, CA
Home Values in the Area
Average Home Value in this Area
Purchase History
| Date | Buyer | Sale Price | Title Company |
|---|---|---|---|
| Kuru Ahmet T | $640,000 | Equity Title Orange County I | |
| Marlette Todd Edward | $357,000 | First American Title Ins Co | |
| Marlette Todd Edward | -- | First American Title Ins Co | |
| Federal National Mortgage Association | $407,199 | Stewart Title | |
| Sikora Sergey | $531,000 | Southland Title Of San Diego | |
| Gibson Lee T | -- | Fidelity National Title | |
| Gibson Lee T | -- | Commonwealth Land Title Co | |
| Gibson Lee T | $233,000 | Guardian Title Company | |
| -- | $131,500 | -- |
Mortgage History
| Date | Status | Borrower | Loan Amount |
|---|---|---|---|
| Open | Kuru Ahmett | $510,000 | |
| Closed | Kuru Ahmett | $544,000 | |
| Closed | Kuru Ahmet T | $553,000 | |
| Closed | Kuru Ahmet T | $559,600 | |
| Previous Owner | Marlette Todd Edward | $200,000 | |
| Previous Owner | Marlette Todd Edward | $339,150 | |
| Previous Owner | Sikora Sergey | $402,181 | |
| Previous Owner | Sikora Sergey | $424,800 | |
| Previous Owner | Gibson Lee T | $190,000 | |
| Previous Owner | Gibson Lee T | $190,000 | |
| Previous Owner | Gibson Lee T | $184,700 | |
| Closed | Gibson Lee T | $25,000 | |
| Closed | Sikora Sergey | $79,600 |
Property History
| Date | Event | Price | Change | Sq Ft Price |
|---|---|---|---|---|
| 07/27/2018 07/27/18 | Sold | $640,000 | -1.5% | $346 / Sq Ft |
| 06/28/2018 06/28/18 | Pending | -- | -- | -- |
| 06/08/2018 06/08/18 | Price Changed | $649,900 | -4.4% | $351 / Sq Ft |
| 06/02/2018 06/02/18 | For Sale | $679,900 | -- | $367 / Sq Ft |
Tax History Compared to Growth
Tax History
| Year | Tax Paid | Tax Assessment Tax Assessment Total Assessment is a certain percentage of the fair market value that is determined by local assessors to be the total taxable value of land and additions on the property. | Land | Improvement |
|---|---|---|---|---|
| 2024 | $8,563 | $699,928 | $428,803 | $271,125 |
| 2023 | $8,372 | $686,205 | $420,396 | $265,809 |
| 2022 | $8,148 | $672,751 | $412,153 | $260,598 |
| 2021 | $8,089 | $659,561 | $404,072 | $255,489 |
| 2020 | $7,990 | $652,799 | $399,929 | $252,870 |
| 2019 | $7,846 | $640,000 | $392,088 | $247,912 |
| 2018 | $4,762 | $408,462 | $250,239 | $158,223 |
| 2017 | $4,648 | $400,454 | $245,333 | $155,121 |
| 2016 | $4,572 | $392,603 | $240,523 | $152,080 |
| 2015 | $4,504 | $386,707 | $236,911 | $149,796 |
| 2014 | $4,432 | $379,133 | $232,271 | $146,862 |
Agents Affiliated with this Home
-

Seller's Agent in 2018
Josephine Breglia
Coldwell Banker Realty
-

Buyer's Agent in 2018
Katie Gouletas
Redfin
(858) 228-6021
Map
Source: San Diego MLS
MLS Number: 180029701
APN: 363-290-14-36
- 9931 Caminito Tomatillo
- 10263 Caminito Toronjo
- 9869 Caminito Marlock Unit 19
- 10373 Caminito Banyon Unit U4
- 10432 Caminito Banyon
- 9889 Caminito Marlock Unit 9
- 10276 Caminito Covewood
- 10447 Caminito Banyon
- 10212 Caminito Pitaya
- 10343 Caminito Aralia Unit 64
- 10333 Caminito Aralia Unit 70
- 10755 Atrium Dr
- 10594 Rookwood Dr
- 10565 Caminito Basswood
- 9953 Aviary Dr Unit 36
- 10831 Ironwood Rd
- 10850 Canyon Lake Dr
- 9775 Mesa Springs Way Unit 104
- 9725 Mesa Springs Way Unit 176
- 9765 Mesa Springs Way Unit 66
- 9712 Caminito Doha
- 9710 Caminito Doha Unit 185
- 9708 Caminito Doha
- 9706 Caminito Doha
- 9740 Caminito Doha
- 9713 Caminito Doha Unit 174
- 9738 Caminito Doha
- 9704 Caminito Doha
- 9749 Caminito Doha
- 9751 Caminito Doha
- 9717 Caminito Doha
- 9736 Caminito Doha
- 9720 Caminito Doha
- 9715 Caminito Doha
- 9719 Caminito Doha
- 9718 Caminito Doha
- 9716 Caminito Doha
- 9714 Caminito Doha
- 9709 Caminito Doha Unit 176
- 9711 Caminito Doha
