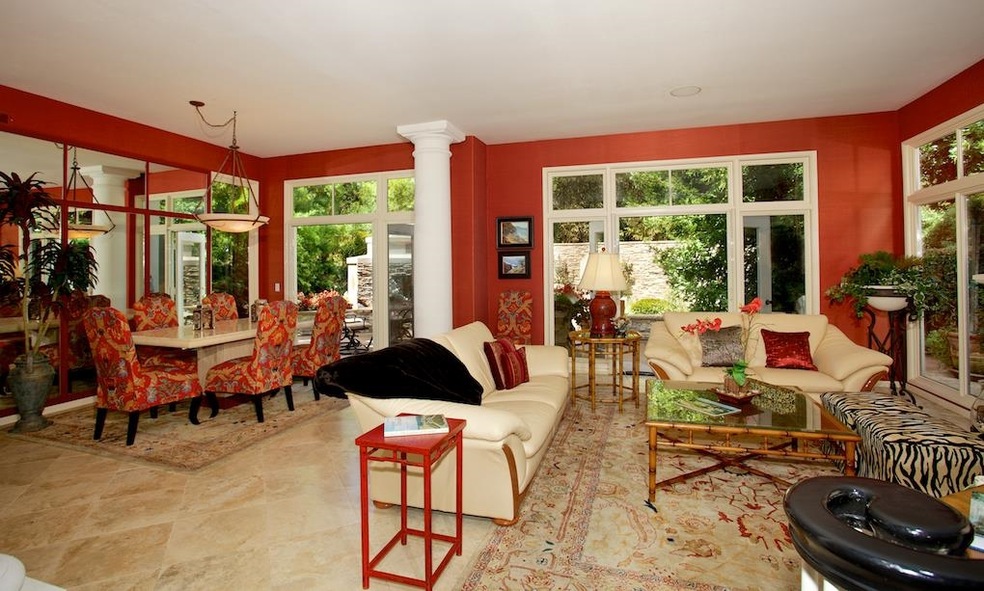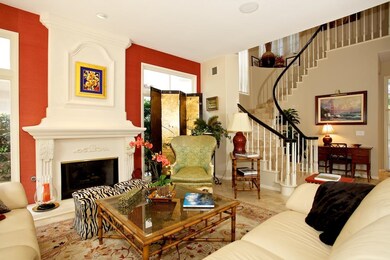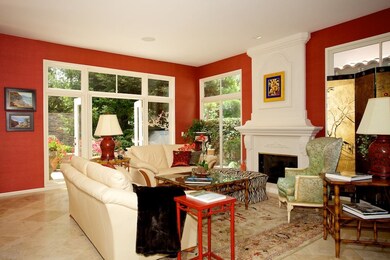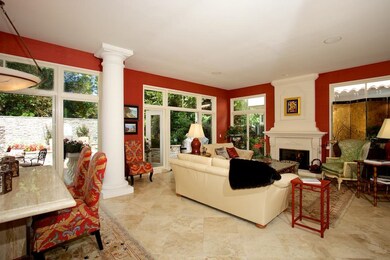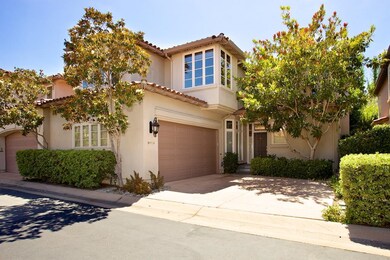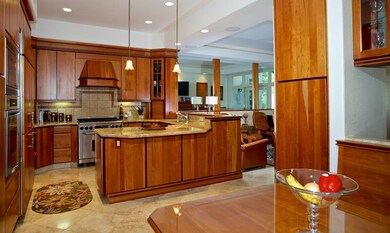
9712 Claiborne Square La Jolla, CA 92037
La Jolla Farms NeighborhoodHighlights
- Gated Community
- Fireplace in Primary Bedroom
- Formal Dining Room
- Torrey Pines Elementary School Rated A
- Mediterranean Architecture
- Enclosed patio or porch
About This Home
As of May 2024Exquisite home ideally situated on the quiet, private side of the Blackhorse community. Edging the highly prestigious La Jolla Farms, this home has been exquisitely remodeled and upgraded, using the finest finishes inside and out. Some of the many features include: Hardwood and Limestone flooring throughout, three (3) fireplaces with custom mantles, cherry wood paneling, theatre room with custom audio/video system, and stone countertops. See Supplement for add'l info & affiliation w/ Estancia Hotel & Spa. Blackhorse is the ideal community for a Resort Lifestyle. Affiliation with the Estancia affords many amenities, incl. optional membership to the Pool & Spa year-round. This home is the optimum of La Jolla living, including exquisite, Chef's quality kitchen with extra features, Sub-Zero refrig-freezer, two freezer drawers, Dacor commercial stove, two ovens ,2 dishwashers, hidden appliance compartments, wine cooler, 2-car att garage, private patio w/ built-in fireplace. See Features Sheet for further info.
Last Agent to Sell the Property
Maria Wolf
Berkshire Hathaway HomeServices California Properties License #01462452 Listed on: 07/02/2014

Last Buyer's Agent
Berkshire Hathaway HomeServices California Properties License #00552031

Property Details
Home Type
- Condominium
Est. Annual Taxes
- $20,294
Year Built
- Built in 1989
Lot Details
- Private Streets
- Gated Home
- Sprinkler System
- Land Lease
HOA Fees
- $380 Monthly HOA Fees
Parking
- 2 Car Attached Garage
- Garage Door Opener
Home Design
- Mediterranean Architecture
- Patio Home
- Clay Roof
- Stucco Exterior
Interior Spaces
- 2,685 Sq Ft Home
- 2-Story Property
- Formal Entry
- Family Room with Fireplace
- 3 Fireplaces
- Living Room with Fireplace
- Formal Dining Room
- Laundry Room
Kitchen
- Oven or Range
- Microwave
- Dishwasher
- Disposal
Bedrooms and Bathrooms
- 4 Bedrooms
- Fireplace in Primary Bedroom
Outdoor Features
- Enclosed patio or porch
- Outdoor Fireplace
Additional Features
- West of 5 Freeway
- Separate Water Meter
Listing and Financial Details
- Assessor Parcel Number 760-228-24-08
Community Details
Overview
- Association fees include common area maintenance, gated community, limited insurance, roof maintenance
- 2 Units
- Blackhorse HOA, Phone Number (858) 550-7900
- Blackhorse Community
Pet Policy
- Breed Restrictions
Security
- Gated Community
Ownership History
Purchase Details
Purchase Details
Purchase Details
Home Financials for this Owner
Home Financials are based on the most recent Mortgage that was taken out on this home.Purchase Details
Purchase Details
Purchase Details
Home Financials for this Owner
Home Financials are based on the most recent Mortgage that was taken out on this home.Similar Homes in the area
Home Values in the Area
Average Home Value in this Area
Purchase History
| Date | Type | Sale Price | Title Company |
|---|---|---|---|
| Quit Claim Deed | -- | None Listed On Document | |
| Quit Claim Deed | -- | None Listed On Document | |
| Grant Deed | -- | None Listed On Document | |
| Grant Deed | $1,325,000 | California Title Company | |
| Grant Deed | $1,440,000 | Chicago Title Company | |
| Grant Deed | $1,500,000 | Chicago Title Co | |
| Quit Claim Deed | -- | Guardian Title |
Mortgage History
| Date | Status | Loan Amount | Loan Type |
|---|---|---|---|
| Previous Owner | $1,120,000 | New Conventional | |
| Previous Owner | $638,000 | New Conventional | |
| Previous Owner | $676,300 | New Conventional | |
| Previous Owner | $200,000 | Credit Line Revolving | |
| Previous Owner | $120,000 | Credit Line Revolving | |
| Previous Owner | $322,700 | Unknown | |
| Previous Owner | $275,000 | Unknown | |
| Previous Owner | $100,000 | Credit Line Revolving | |
| Previous Owner | $348,750 | No Value Available |
Property History
| Date | Event | Price | Change | Sq Ft Price |
|---|---|---|---|---|
| 05/06/2024 05/06/24 | Sold | $1,900,000 | +5.8% | $708 / Sq Ft |
| 04/24/2024 04/24/24 | Pending | -- | -- | -- |
| 04/17/2024 04/17/24 | For Sale | $1,795,000 | +16.2% | $669 / Sq Ft |
| 06/07/2019 06/07/19 | Sold | $1,545,000 | -1.9% | $575 / Sq Ft |
| 04/25/2019 04/25/19 | Pending | -- | -- | -- |
| 03/28/2019 03/28/19 | For Sale | $1,575,000 | +18.9% | $587 / Sq Ft |
| 12/19/2014 12/19/14 | Sold | $1,325,000 | -4.6% | $493 / Sq Ft |
| 11/11/2014 11/11/14 | Pending | -- | -- | -- |
| 06/30/2014 06/30/14 | For Sale | $1,389,000 | -- | $517 / Sq Ft |
Tax History Compared to Growth
Tax History
| Year | Tax Paid | Tax Assessment Tax Assessment Total Assessment is a certain percentage of the fair market value that is determined by local assessors to be the total taxable value of land and additions on the property. | Land | Improvement |
|---|---|---|---|---|
| 2024 | $20,294 | $1,689,679 | $765,550 | $924,129 |
| 2023 | $20,294 | $1,656,549 | $750,540 | $906,009 |
| 2022 | $19,755 | $1,624,069 | $735,824 | $888,245 |
| 2021 | $19,619 | $1,592,226 | $721,397 | $870,829 |
| 2020 | $19,381 | $1,575,900 | $714,000 | $861,900 |
| 2019 | $17,501 | $1,427,540 | $673,368 | $754,172 |
| 2018 | $16,357 | $1,399,550 | $660,165 | $739,385 |
| 2017 | $15,967 | $1,372,109 | $647,221 | $724,888 |
| 2016 | $15,715 | $1,345,206 | $634,531 | $710,675 |
| 2015 | $15,481 | $1,325,000 | $625,000 | $700,000 |
| 2014 | $17,092 | $1,449,680 | $724,840 | $724,840 |
Agents Affiliated with this Home
-
Greg Noonan

Seller's Agent in 2024
Greg Noonan
Berkshire Hathaway HomeServices California Properties
(858) 400-8770
3 in this area
214 Total Sales
-
Patrick Noonan

Seller Co-Listing Agent in 2024
Patrick Noonan
Berkshire Hathaway HomeServices California Properties
(858) 349-6621
1 in this area
72 Total Sales
-
Vidi Henely

Buyer's Agent in 2024
Vidi Henely
The Oppenheim Group
(619) 990-7703
2 in this area
42 Total Sales
-
Maxine Gellens

Seller's Agent in 2019
Maxine Gellens
Berkshire Hathaway HomeServices California Properties
(858) 376-7570
4 in this area
298 Total Sales
-
Kate Adams

Seller Co-Listing Agent in 2019
Kate Adams
Berkshire Hathaway HomeServices California Properties
(619) 294-3113
2 in this area
23 Total Sales
-

Buyer's Agent in 2019
Janet McMahon
San Diego Homes and Estates
Map
Source: San Diego MLS
MLS Number: 140035938
APN: 760-228-24-08
- 9757 Keeneland Row
- 2665 Idlehour Ln
- 9351 La Jolla Farms Rd
- 9420 La Jolla Shores Dr
- 8860 Villa la Jolla Dr Unit 202
- 8870 Villa la Jolla Dr Unit 210
- 3157 Evening Way Unit D
- 8840 Villa la Jolla Dr Unit 308
- 8820 Nottingham Place
- 3177 Morning Way
- 8666 Villa la Jolla Dr Unit 4
- 8590 Cliffridge Ave
- 8602 Kilbourn Dr
- 8503 Villa la Jolla Dr Unit B
- 8644 Via Mallorca Unit F
- 3056 Via Alicante
- 8515 Villa la Jolla Dr Unit C
- 8889 Caminito Plaza Centro Unit 7306
- 8889 Caminito Plaza Centro Unit 7326
- 8640 Via Mallorca Unit B
