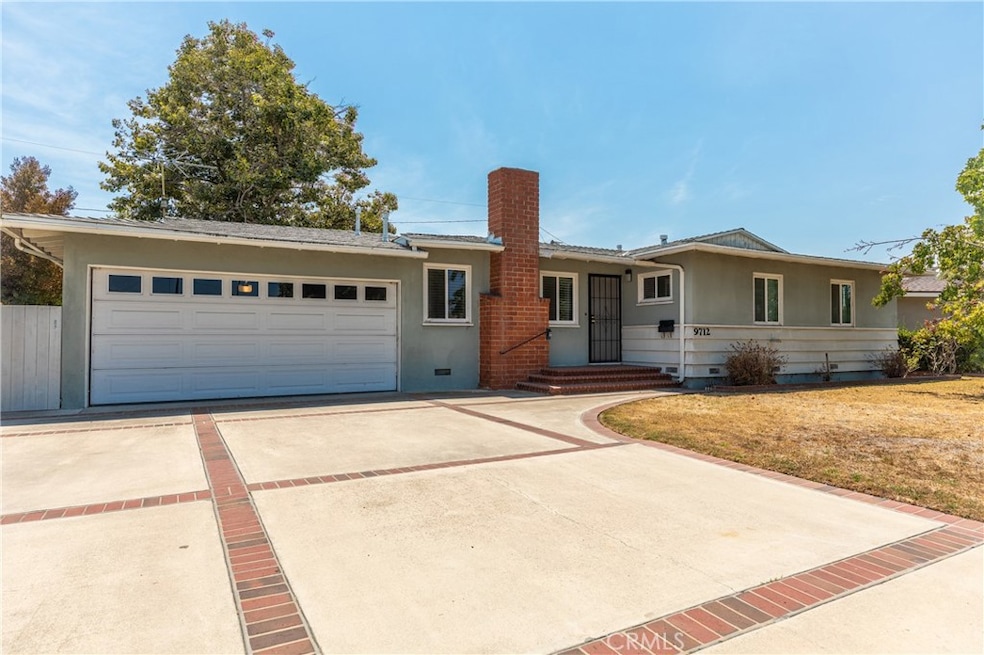
9712 Dakota Ave Garden Grove, CA 92844
Estimated payment $5,146/month
Highlights
- Open Floorplan
- No HOA
- 2 Car Attached Garage
- Sunnyside Elementary School Rated A
- Neighborhood Views
- Double Pane Windows
About This Home
Single-Story 3-Bedroom Home with Large Backyard – Garden Grove
This single-story 3-bedroom, 1.5-bathroom home offers 1,062 sq ft of living space on an 8,008 sq ft lot. The interior features new paint and new carpet, with an open-concept living and dining area. The extended kitchen includes stainless steel appliances and plenty of room for meal preparation.
The primary bedroom has a private half bathroom, and dual-pane windows provide energy efficiency. The home also includes an attached garage with washer and dryer hookups.
Outdoor features include a large grass backyard with a covered patio, ideal for outdoor activities, gatherings or a new ADU. Less than half a mile from Sunnyside Elementary School and conveniently located near the 22 freeway, this home offers a combination of space, functionality, and a great location in Garden Grove.
Listing Agent
APG Properties Brokerage Email: info@apgproperties.com License #01888174 Listed on: 07/31/2025
Home Details
Home Type
- Single Family
Est. Annual Taxes
- $986
Year Built
- Built in 1954
Lot Details
- 8,008 Sq Ft Lot
- Back and Front Yard
Parking
- 2 Car Attached Garage
- Parking Available
Interior Spaces
- 1,062 Sq Ft Home
- 1-Story Property
- Open Floorplan
- Double Pane Windows
- Living Room with Fireplace
- Neighborhood Views
Kitchen
- Gas Range
- Microwave
- Dishwasher
Bedrooms and Bathrooms
- 3 Main Level Bedrooms
Laundry
- Laundry Room
- Laundry in Garage
- Washer and Gas Dryer Hookup
Additional Features
- Suburban Location
- Wall Furnace
Community Details
- No Home Owners Association
Listing and Financial Details
- Tax Lot 21
- Tax Tract Number 2030
- Assessor Parcel Number 09825406
- Seller Considering Concessions
Map
Home Values in the Area
Average Home Value in this Area
Tax History
| Year | Tax Paid | Tax Assessment Tax Assessment Total Assessment is a certain percentage of the fair market value that is determined by local assessors to be the total taxable value of land and additions on the property. | Land | Improvement |
|---|---|---|---|---|
| 2025 | $986 | $54,950 | $24,630 | $30,320 |
| 2024 | $986 | $53,873 | $24,147 | $29,726 |
| 2023 | $961 | $52,817 | $23,673 | $29,144 |
| 2022 | $937 | $51,782 | $23,209 | $28,573 |
| 2021 | $925 | $50,767 | $22,754 | $28,013 |
| 2020 | $914 | $50,247 | $22,521 | $27,726 |
| 2019 | $901 | $49,262 | $22,079 | $27,183 |
| 2018 | $885 | $48,297 | $21,647 | $26,650 |
| 2017 | $872 | $47,350 | $21,222 | $26,128 |
| 2016 | $841 | $46,422 | $20,806 | $25,616 |
| 2015 | $828 | $45,725 | $20,493 | $25,232 |
| 2014 | $809 | $44,830 | $20,092 | $24,738 |
Property History
| Date | Event | Price | Change | Sq Ft Price |
|---|---|---|---|---|
| 08/05/2025 08/05/25 | For Sale | $924,900 | -- | $871 / Sq Ft |
Similar Homes in the area
Source: California Regional Multiple Listing Service (CRMLS)
MLS Number: PW25171797
APN: 098-254-06
- 13282 Verde St
- 9691 Central Ave
- 13262 Verde St
- 9662 Crosby Ave
- 13262 Galway St
- 9651 Crosby Ave
- 10002 Central Ave Unit 27
- 10002 Central Ave
- Plan 2D at Breckyn
- Plan 1A at Breckyn
- Plan 3A at Breckyn
- Plan 2A at Breckyn
- 13442 Flower St Unit 15
- 10094 Larson Ave
- 13100 Gilbert St Unit 28
- 13581 Bowen St
- 9106 Bestel Ave
- 9792 Stanford Ave
- 10361 Garden Grove Blvd Unit 17
- 10319 Eclipse Ct
- 10028 Garden Grove Blvd
- 13885 La Jolla Plaza
- 9211 Carl Ln
- 10120 Larson Ave
- 9821 Acacia Ave
- 12801 Brookhurst St
- 9155 Central Ave
- 13042 Casa Linda Ln Unit A
- 13042 Casa Linda Ln Unit D
- 13392 Magnolia St Unit 13392-C
- 9381 Nichols Dr
- 13152 Westlake St
- 13152 Westlake St
- 10705 Dorothy Ave
- 10691 McKeen Studio St
- 10691 Mckeen St
- 10542 Westminster Ave
- 9321 Salem Ave
- 12602 Kensington Ln Unit 7
- 10442 Lampson Ave Unit 29






