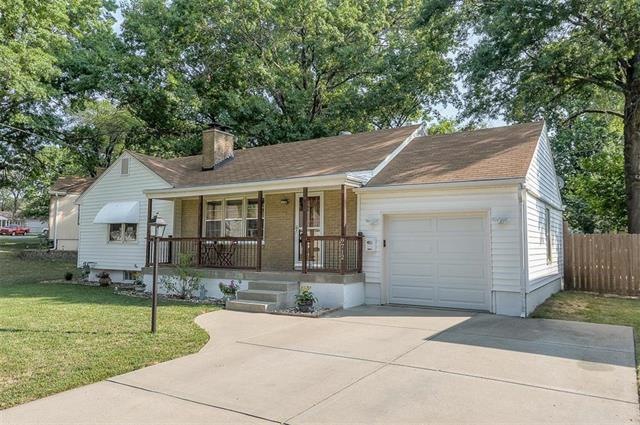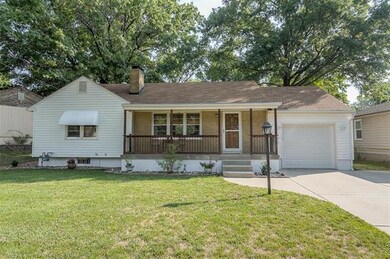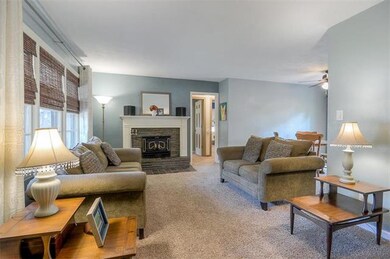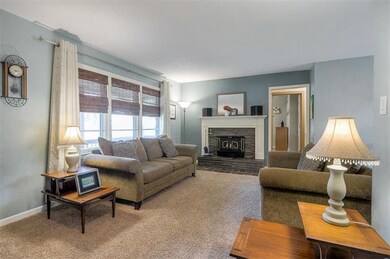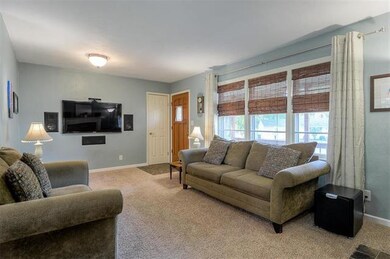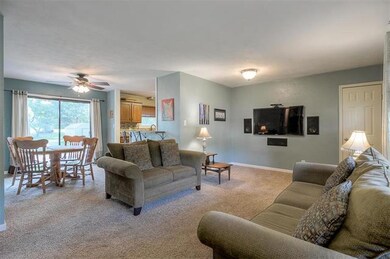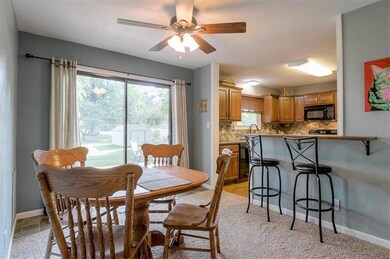
9712 E 34th St S Independence, MO 64052
Rock Creek South NeighborhoodHighlights
- Custom Closet System
- Ranch Style House
- Thermal Windows
- Deck
- Stainless Steel Appliances
- Porch
About This Home
As of September 2023Beautiful Ranch Home with Open-Concept. BIG quality up dates like a new home. Bright & cherry Living Room w/lots of windows & Fireplace for cool nights. Kitchen completely updated w/ cabinets, counters, stainless applc & breakfast bar adds to the spacious dining area. New deck & surprisingly large back yard. Master suite is sweet and roomy. Bathroom is fresh & new. Awesome clean basement for hobbies & storage. Hard-to-find home w/out annoying low hanging electrical wire professional buried electric undergroud. All heating, cooling and WH only 3 years old. This home has all the expensive big stuff done and it looks like new inside. Garage every man would love for their man cave. Clean, roomy with back door to yard plus oversized driveway.
Last Agent to Sell the Property
Kansas City Real Estate, Inc. License #1999071123 Listed on: 08/17/2018
Last Buyer's Agent
Kansas City Real Estate, Inc. License #1999071123 Listed on: 08/17/2018
Home Details
Home Type
- Single Family
Est. Annual Taxes
- $1,052
Year Built
- 1953
Lot Details
- Aluminum or Metal Fence
- Level Lot
- Many Trees
Parking
- 1 Car Attached Garage
- Front Facing Garage
- Garage Door Opener
Home Design
- Ranch Style House
- Traditional Architecture
- Composition Roof
- Vinyl Siding
Interior Spaces
- Ceiling Fan
- Thermal Windows
- Living Room with Fireplace
- Combination Kitchen and Dining Room
- Carpet
Kitchen
- Electric Oven or Range
- Dishwasher
- Stainless Steel Appliances
- Disposal
Bedrooms and Bathrooms
- 2 Bedrooms
- Custom Closet System
- 1 Full Bathroom
Basement
- Basement Fills Entire Space Under The House
- Sump Pump
- Laundry in Basement
Home Security
- Storm Doors
- Fire and Smoke Detector
Outdoor Features
- Deck
- Porch
Schools
- Three Trails Elementary School
- Van Horn High School
Utilities
- Forced Air Heating and Cooling System
Community Details
- Wundurvue Subdivision
Listing and Financial Details
- Assessor Parcel Number 27-840-16-18-00-0-00-000
Ownership History
Purchase Details
Home Financials for this Owner
Home Financials are based on the most recent Mortgage that was taken out on this home.Purchase Details
Home Financials for this Owner
Home Financials are based on the most recent Mortgage that was taken out on this home.Purchase Details
Home Financials for this Owner
Home Financials are based on the most recent Mortgage that was taken out on this home.Purchase Details
Home Financials for this Owner
Home Financials are based on the most recent Mortgage that was taken out on this home.Purchase Details
Purchase Details
Similar Homes in the area
Home Values in the Area
Average Home Value in this Area
Purchase History
| Date | Type | Sale Price | Title Company |
|---|---|---|---|
| Warranty Deed | -- | Stewart Title Company | |
| Warranty Deed | -- | Security 1St Title | |
| Warranty Deed | -- | Continental Title | |
| Interfamily Deed Transfer | -- | -- | |
| Interfamily Deed Transfer | -- | -- | |
| Interfamily Deed Transfer | -- | -- |
Mortgage History
| Date | Status | Loan Amount | Loan Type |
|---|---|---|---|
| Open | $95,000 | New Conventional | |
| Previous Owner | $140,000 | No Value Available | |
| Previous Owner | $121,250 | New Conventional | |
| Previous Owner | $55,000 | New Conventional | |
| Previous Owner | $10,000 | Credit Line Revolving | |
| Previous Owner | $78,300 | Stand Alone Refi Refinance Of Original Loan |
Property History
| Date | Event | Price | Change | Sq Ft Price |
|---|---|---|---|---|
| 05/09/2025 05/09/25 | Pending | -- | -- | -- |
| 05/07/2025 05/07/25 | For Sale | $185,000 | 0.0% | $189 / Sq Ft |
| 09/19/2023 09/19/23 | Sold | -- | -- | -- |
| 09/01/2023 09/01/23 | Pending | -- | -- | -- |
| 08/31/2023 08/31/23 | For Sale | $185,000 | +23.3% | $189 / Sq Ft |
| 10/02/2020 10/02/20 | Sold | -- | -- | -- |
| 08/17/2020 08/17/20 | Pending | -- | -- | -- |
| 08/14/2020 08/14/20 | For Sale | $150,000 | +20.0% | $154 / Sq Ft |
| 09/20/2018 09/20/18 | Sold | -- | -- | -- |
| 08/17/2018 08/17/18 | For Sale | $125,000 | -- | $128 / Sq Ft |
Tax History Compared to Growth
Tax History
| Year | Tax Paid | Tax Assessment Tax Assessment Total Assessment is a certain percentage of the fair market value that is determined by local assessors to be the total taxable value of land and additions on the property. | Land | Improvement |
|---|---|---|---|---|
| 2024 | $2,226 | $31,221 | $4,374 | $26,847 |
| 2023 | $2,172 | $31,221 | $4,241 | $26,980 |
| 2022 | $1,216 | $15,960 | $2,860 | $13,100 |
| 2021 | $1,211 | $15,960 | $2,860 | $13,100 |
| 2020 | $1,086 | $13,931 | $2,860 | $11,071 |
| 2019 | $1,070 | $13,931 | $2,860 | $11,071 |
| 2018 | $1,051 | $13,300 | $2,464 | $10,836 |
| 2017 | $1,051 | $13,300 | $2,464 | $10,836 |
| 2016 | $1,049 | $12,967 | $2,153 | $10,814 |
| 2014 | $997 | $12,589 | $2,090 | $10,499 |
Agents Affiliated with this Home
-
Randi Rhoades
R
Seller's Agent in 2023
Randi Rhoades
Realty Executives
(816) 885-7058
1 in this area
30 Total Sales
-
Jack Burns

Seller Co-Listing Agent in 2023
Jack Burns
Realty Executives
(816) 806-9912
1 in this area
115 Total Sales
-
Sandra Maselli

Buyer's Agent in 2023
Sandra Maselli
Platinum Realty LLC
(816) 365-0912
1 in this area
10 Total Sales
-
Tyler St. Louis

Seller's Agent in 2020
Tyler St. Louis
RE/MAX Heritage
(816) 716-6762
1 in this area
68 Total Sales
-
L
Buyer's Agent in 2020
Lee McMichael
Platinum Realty LLC
-
Bonnie Henning

Seller's Agent in 2018
Bonnie Henning
Kansas City Real Estate, Inc.
(816) 305-7653
75 Total Sales
Map
Source: Heartland MLS
MLS Number: 2124515
APN: 27-840-16-18-00-0-00-000
- 9720 E 35th St S
- 9603 E 35th St S
- 3214 S Hawthorne Ave
- 3407 S Blue Ridge Cut Off N A
- 10100 E Sheley Rd
- 9933 E 36th St S
- 3027 Arlington Ct
- 9208 Pitcher Rd
- 9404 E 30th St S
- 3627 Ditzler Ave
- 3801 Windsor Rd
- 10501 E 35th St S
- 10514 E 35th St S
- 3001 S Hardy Ave
- 3805 Laurel Ave
- 2905 S Hardy Ave
- 3715 Blue Ridge Cut Off N A
- 10621 E 32nd St S
- N/A N A N A
- 9200 E 39th St
