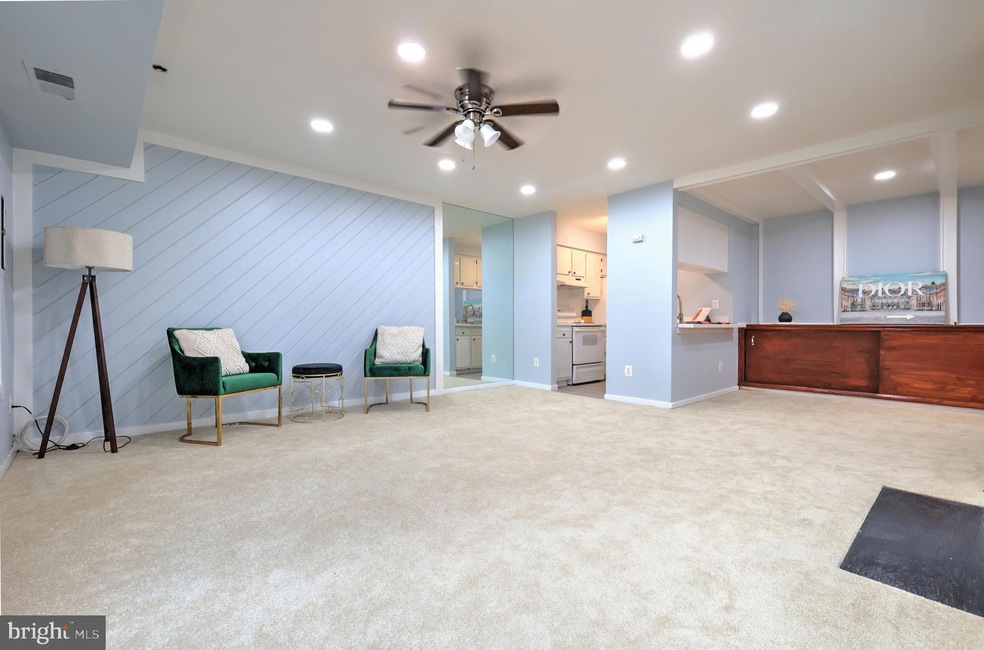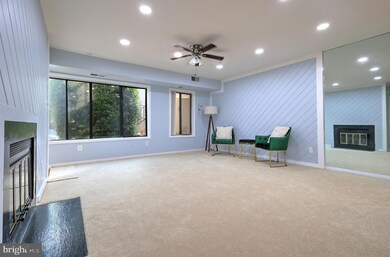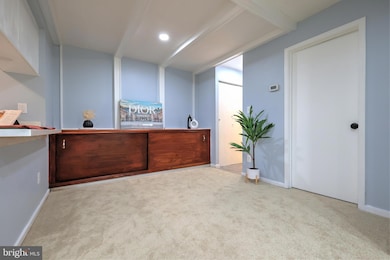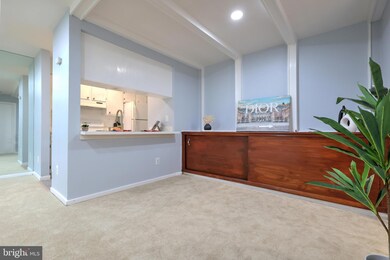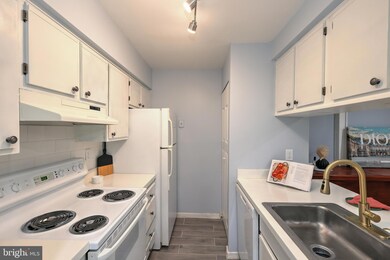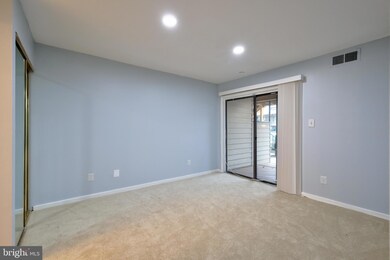
9712 Hellingly Place Montgomery Village, MD 20886
Highlights
- Clubhouse
- Main Floor Bedroom
- Tennis Courts
- Traditional Floor Plan
- Community Pool
- Family Room Off Kitchen
About This Home
As of September 2024Welcome to this gorgeous, chic private garden style condo to call home in Montgomery Village! As you enter from the convenient main level onto your private patio area you can envision that perfect early morning space for coffee, or just catching a fresh breath. Entering into the foyer and walking ahead you are greeted by tons of natural lighting and an open floorplan living room allowing you to tailor the space to your preferences. A gorgeous accent wall, exposed beams in the dining area, built in buffet, full length mirror are all just a few of the many features found in this beautiful space. Relax in the waterfall head shower and enter into your bedroom with 2 closets for ample wardrobe space! In unit laundry! Ready for you to make your own or a perfect add to your investment portfolio. Schedule your private tour today before it's too late!
Property Details
Home Type
- Condominium
Est. Annual Taxes
- $1,158
Year Built
- Built in 1984
HOA Fees
- $423 Monthly HOA Fees
Parking
- Parking Lot
Home Design
- Architectural Shingle Roof
- Wood Siding
Interior Spaces
- 690 Sq Ft Home
- Property has 1 Level
- Traditional Floor Plan
- Fireplace With Glass Doors
- Family Room Off Kitchen
- Combination Dining and Living Room
Kitchen
- Electric Oven or Range
- Stove
- Dishwasher
Flooring
- Carpet
- Ceramic Tile
Bedrooms and Bathrooms
- 1 Main Level Bedroom
- 1 Full Bathroom
Laundry
- Laundry on main level
- Dryer
- Washer
Accessible Home Design
- Wheelchair Height Mailbox
- Doors swing in
- Level Entry For Accessibility
Schools
- Watkins Mill Elementary School
- Thomas W. Pyle Middle School
- Quince Orchard High School
Utilities
- Central Heating and Cooling System
- Vented Exhaust Fan
- Electric Water Heater
Additional Features
- Patio
- Property is in very good condition
Listing and Financial Details
- Assessor Parcel Number 160902625270
Community Details
Overview
- Association fees include common area maintenance, lawn maintenance, management, pool(s), recreation facility, road maintenance, snow removal, trash
- Low-Rise Condominium
- Christopher Court Codm Community
- Christopher Court Subdivision
- Property Manager
Amenities
- Common Area
- Clubhouse
Recreation
- Tennis Courts
- Community Basketball Court
- Community Pool
Pet Policy
- Pets Allowed
Ownership History
Purchase Details
Home Financials for this Owner
Home Financials are based on the most recent Mortgage that was taken out on this home.Purchase Details
Purchase Details
Home Financials for this Owner
Home Financials are based on the most recent Mortgage that was taken out on this home.Purchase Details
Purchase Details
Similar Homes in the area
Home Values in the Area
Average Home Value in this Area
Purchase History
| Date | Type | Sale Price | Title Company |
|---|---|---|---|
| Deed | $162,500 | Old Republic National Title In | |
| Interfamily Deed Transfer | -- | Champion Title & Settlement | |
| Deed | $85,000 | None Available | |
| Trustee Deed | $70,000 | None Available | |
| Deed | $83,900 | -- |
Property History
| Date | Event | Price | Change | Sq Ft Price |
|---|---|---|---|---|
| 09/13/2024 09/13/24 | Sold | $162,500 | -1.5% | $236 / Sq Ft |
| 09/01/2024 09/01/24 | Pending | -- | -- | -- |
| 08/28/2024 08/28/24 | For Sale | $165,000 | 0.0% | $239 / Sq Ft |
| 02/01/2018 02/01/18 | Rented | $1,200 | 0.0% | -- |
| 02/01/2018 02/01/18 | Under Contract | -- | -- | -- |
| 11/05/2017 11/05/17 | For Rent | $1,200 | 0.0% | -- |
| 03/10/2017 03/10/17 | Sold | $85,000 | -5.5% | $123 / Sq Ft |
| 01/23/2017 01/23/17 | Pending | -- | -- | -- |
| 01/13/2017 01/13/17 | For Sale | $89,950 | -- | $130 / Sq Ft |
Tax History Compared to Growth
Tax History
| Year | Tax Paid | Tax Assessment Tax Assessment Total Assessment is a certain percentage of the fair market value that is determined by local assessors to be the total taxable value of land and additions on the property. | Land | Improvement |
|---|---|---|---|---|
| 2024 | $1,277 | $105,000 | $0 | $0 |
| 2023 | $1,158 | $95,000 | $28,500 | $66,500 |
| 2022 | $739 | $91,667 | $0 | $0 |
| 2021 | $0 | $88,333 | $0 | $0 |
| 2020 | $991 | $85,000 | $25,500 | $59,500 |
| 2019 | $991 | $85,000 | $25,500 | $59,500 |
| 2018 | $939 | $85,000 | $25,500 | $59,500 |
| 2017 | $259 | $85,000 | $0 | $0 |
| 2016 | -- | $78,333 | $0 | $0 |
| 2015 | $762 | $71,667 | $0 | $0 |
| 2014 | $762 | $65,000 | $0 | $0 |
Agents Affiliated with this Home
-
Atiq Javaid

Seller's Agent in 2024
Atiq Javaid
Samson Properties
(240) 550-8707
4 in this area
35 Total Sales
-
Monica Cokinos

Buyer's Agent in 2024
Monica Cokinos
Samson Properties
(301) 467-0683
9 in this area
49 Total Sales
-
Lynetta McMillon

Seller's Agent in 2018
Lynetta McMillon
Samson Properties
(703) 867-3935
1 in this area
9 Total Sales
-
Carole Welsch
C
Buyer's Agent in 2018
Carole Welsch
Herbert Homes
(240) 429-1347
1 Total Sale
-
Jennifer Young

Seller's Agent in 2017
Jennifer Young
Keller Williams Realty
(703) 674-1777
8 in this area
1,746 Total Sales
Map
Source: Bright MLS
MLS Number: MDMC2142664
APN: 09-02625270
- 9912 Hellingly Place Unit 152
- 9936 Hellingly Place Unit 141
- 9708 Hellingly Place
- 9713 Hellingly Place
- 10068 Hellingly Place
- 9731 Hellingly Place
- 10108 Hellingly Place
- 18707 Walkers Choice Rd Unit 6
- 18728 Nathans Place
- 18500 Boysenberry Dr
- 18504 Boysenberry Dr Unit 165
- 18521 Boysenberry Dr Unit 242-172
- 18503 Boysenberry Dr
- 18521 Boysenberry Dr Unit 241-171
- 18503 Boysenberry Dr
- 18510 Boysenberry Dr Unit 179
- 18529 Boysenberry Dr Unit 303
- 9810 Leatherfern Terrace Unit 301-267
- 9800 Leatherfern Terrace Unit 303-255
- 9856 Sailfish Terrace
