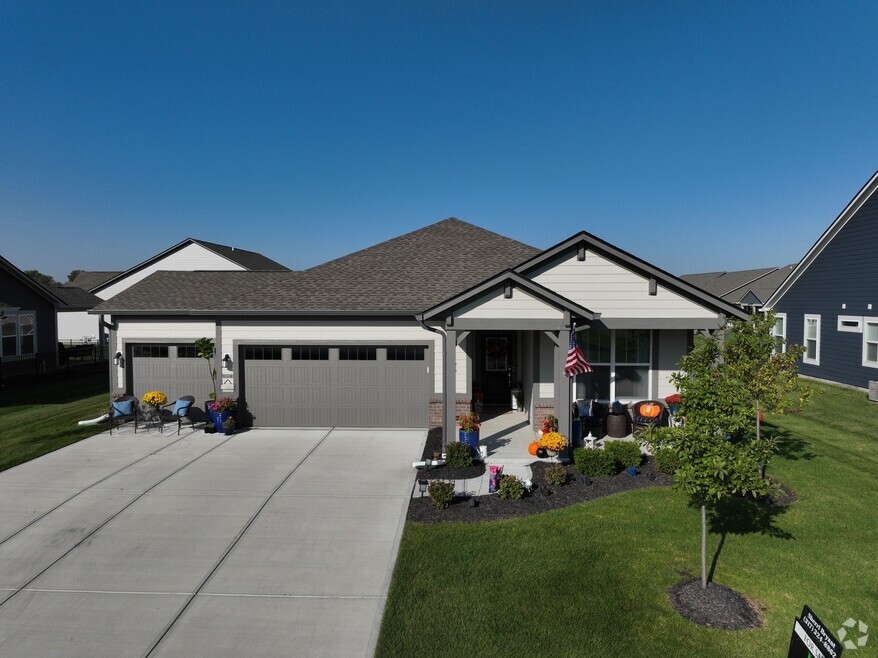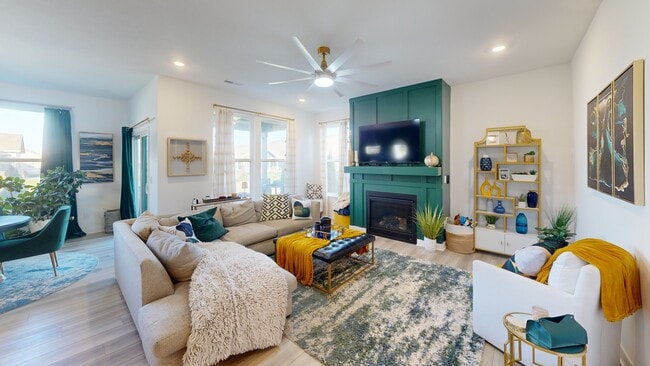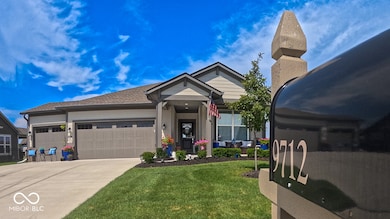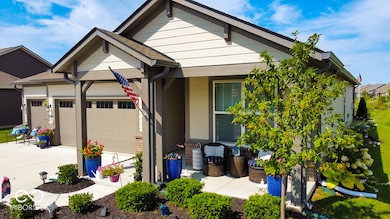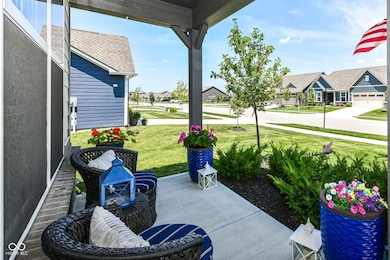
9712 Holborn Ave McCordsville, IN 46055
Brooks-Luxhaven NeighborhoodEstimated payment $2,622/month
Highlights
- Ranch Style House
- 3 Car Attached Garage
- Walk-In Closet
- McCordsville Elementary School Rated A-
- Woodwork
- Laundry Room
About This Home
This single-family well-maintained low maintenance home in Hancock County presents an attractive opportunity for comfortable living. Imagine preparing meals and entertaining in the heart of this home: the kitchen. Shaker cabinets provide a timeless aesthetic, while the backsplash adds a touch of refinement. A large quartz kitchen island offers ample space for meal preparation and casual dining, complemented by a kitchen bar for additional seating and socializing. The primary bedroom offers a serene retreat, enhanced by a tray ceiling that adds architectural interest and a sense of spaciousness. The attached bathroom features a double vanity, providing convenience and individual space. The tiled walk-in shower offers a spa-like experience, turning daily routines into moments of relaxation. This single-story home includes three bedrooms and two full bathrooms, encompassing 1791 square feet of living area on a generous 8756 square foot lot. Further features include an open floor plan, a laundry room for simplified chores, and a walk-in closet, quartz countertops in bathrooms, spacious 3 car garage Built in 2023, this home offers modern comfort and style. This home offers a blend of modern features and comfortable living spaces, all within a thoughtfully designed layout. The serene backyard oasis offers a peaceful place to read a book, entertain friends/family. Close to all of the amazing restaurants and shopping. Easy access to interstate I70 & I69.
Home Details
Home Type
- Single Family
Est. Annual Taxes
- $3,902
Year Built
- Built in 2023
Lot Details
- 8,756 Sq Ft Lot
HOA Fees
- $200 Monthly HOA Fees
Parking
- 3 Car Attached Garage
Home Design
- Ranch Style House
- Brick Exterior Construction
- Slab Foundation
- Cement Siding
Interior Spaces
- 1,791 Sq Ft Home
- Woodwork
- Gas Log Fireplace
- Entrance Foyer
- Family Room with Fireplace
- Combination Kitchen and Dining Room
- Storage
- Attic Access Panel
Kitchen
- Gas Oven
- Built-In Microwave
- Dishwasher
- Disposal
Flooring
- Carpet
- Vinyl Plank
Bedrooms and Bathrooms
- 3 Bedrooms
- Walk-In Closet
- 2 Full Bathrooms
Laundry
- Laundry Room
- Laundry on main level
Home Security
- Smart Locks
- Fire and Smoke Detector
Schools
- Fortville Elementary School
- Mt Vernon Middle School
- Mt Vernon High School
Utilities
- Central Air
- Electric Water Heater
Community Details
- Association fees include builder controls, irrigation, lawncare, maintenance, parkplayground, management, snow removal
- Association Phone (317) 253-1401
- Mccord Pointe Subdivision
- Property managed by Ardsley Management
- The community has rules related to covenants, conditions, and restrictions
Listing and Financial Details
- Tax Lot 122
- Assessor Parcel Number 300113800017122018
Map
Home Values in the Area
Average Home Value in this Area
Tax History
| Year | Tax Paid | Tax Assessment Tax Assessment Total Assessment is a certain percentage of the fair market value that is determined by local assessors to be the total taxable value of land and additions on the property. | Land | Improvement |
|---|---|---|---|---|
| 2024 | $3,901 | $362,700 | $78,000 | $284,700 |
| 2023 | $3,901 | $1,100 | $1,100 | $0 |
Property History
| Date | Event | Price | List to Sale | Price per Sq Ft | Prior Sale |
|---|---|---|---|---|---|
| 10/06/2025 10/06/25 | Price Changed | $399,900 | -2.7% | $223 / Sq Ft | |
| 09/13/2025 09/13/25 | Price Changed | $410,900 | -2.1% | $229 / Sq Ft | |
| 09/04/2025 09/04/25 | Price Changed | $419,900 | -1.2% | $234 / Sq Ft | |
| 08/24/2025 08/24/25 | Price Changed | $424,900 | -0.9% | $237 / Sq Ft | |
| 08/01/2025 08/01/25 | For Sale | $428,900 | +15.9% | $239 / Sq Ft | |
| 08/17/2023 08/17/23 | Sold | $370,000 | -3.9% | $206 / Sq Ft | View Prior Sale |
| 07/14/2023 07/14/23 | Pending | -- | -- | -- | |
| 07/11/2023 07/11/23 | Price Changed | $384,995 | -1.3% | $214 / Sq Ft | |
| 05/19/2023 05/19/23 | For Sale | $389,995 | -- | $217 / Sq Ft |
About the Listing Agent
Sherri's Other Listings
Source: MIBOR Broker Listing Cooperative®
MLS Number: 22053580
APN: 30-01-13-800-017.122-018
- Monroe Plan at Haven Ponds
- Van Buren Plan at Haven Ponds
- Lincoln Plan at Haven Ponds
- Reagan Plan at Haven Ponds
- Harrison Plan at Haven Ponds
- Jefferson Plan at Haven Ponds
- Arthur Plan at Haven Ponds
- Truman Plan at Haven Ponds
- Taylor Plan at Haven Ponds
- Eisenhower Plan at Haven Ponds
- 5081 Holborn Ave
- 9741 Forest Ridge Ln
- 4882 Morning Valley Ct
- 4869 Morning Valley Ct
- 9741 Haughton Ln
- 9800 Ridgecrest Ln
- 9377 N 500 W
- 5181 Golden Grove Dr
- 9862 N Port Dr
- 9724 Brooks Dr
- 5128 Summerton St
- 9815 Wild Turkey Row
- 15538 Garrano Ln
- 16148 Lavina Ln
- 10599 Geist View Dr
- 16427 Sedalia Dr
- 8496 N Tanglewood Cir
- 15495 Martha St
- 5812 Main St
- 5811 Main St Unit 1-319.1407292
- 5811 Main St Unit 1-321.1407301
- 5811 Main St Unit 2-317.1407294
- 5811 Main St Unit 1-217.1407295
- 5811 Main St Unit 2-311.1407303
- 5811 Main St Unit 1-229.1407291
- 5811 Main St Unit 1-323.1407298
- 5811 Main St Unit 2-213.1407302
- 5811 Main St Unit 2-309.1407300
- 5811 Main St Unit 2-131.1407293
- 5811 Main St Unit 2-203.1407299

