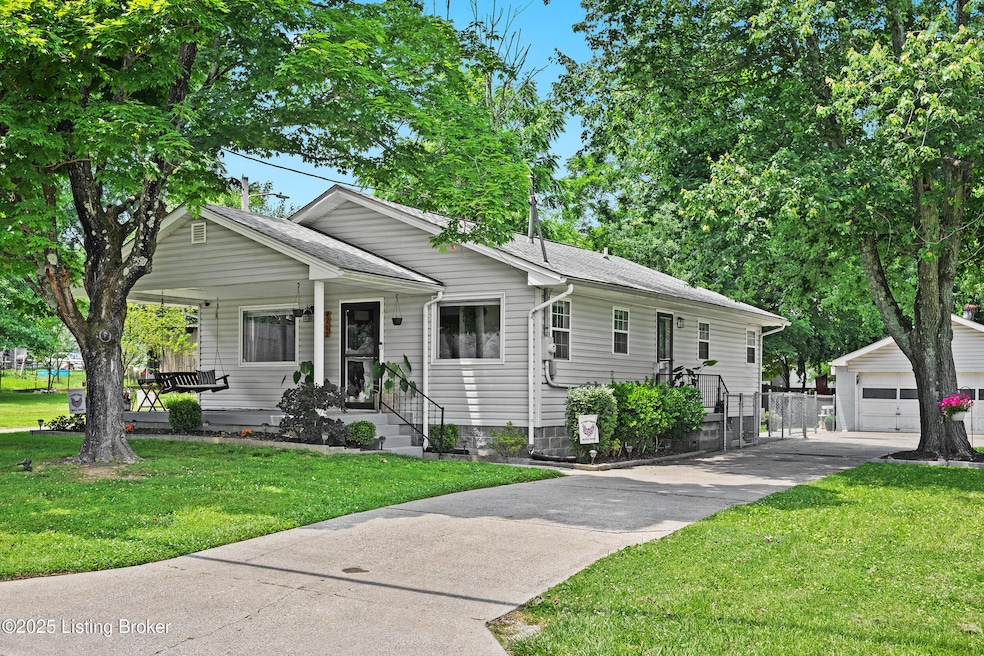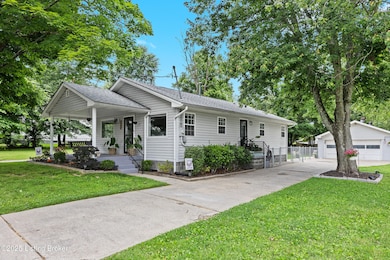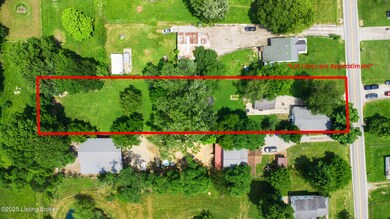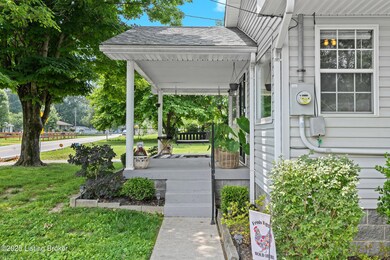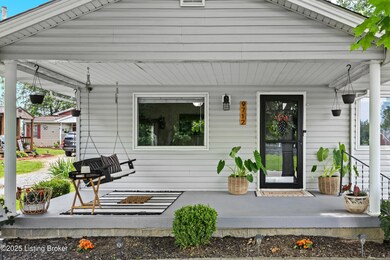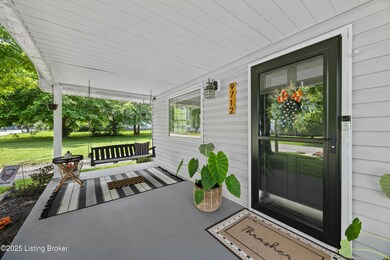
9712 Keys Ferry Rd Fairdale, KY 40118
Estimated payment $1,466/month
Highlights
- Hot Property
- 2 Car Detached Garage
- Patio
- No HOA
- Porch
- Forced Air Heating and Cooling System
About This Home
Beautifully Updated Home on a Spacious Lot! Welcome to 9712 Keys Ferry Road, a charming Fairdale property packed with modern upgrades and plenty of space to enjoy. This home features a brand-new roof, new HVAC system, and a new water heater, offering comfort and peace of mind for years to come. Inside, all-new flooring creates a fresh and inviting atmosphere. Sitting on over half an acre, this property provides ample outdoor space, complete with a two-car detached garage—perfect for storage, hobbies, or parking. Don't miss your chance to make this wonderful home yours. Schedule your showing today!
Home Details
Home Type
- Single Family
Est. Annual Taxes
- $1,351
Year Built
- Built in 1954
Lot Details
- Privacy Fence
- Chain Link Fence
Parking
- 2 Car Detached Garage
Home Design
- Shingle Roof
- Vinyl Siding
Interior Spaces
- 1,120 Sq Ft Home
- 1-Story Property
- Crawl Space
Bedrooms and Bathrooms
- 3 Bedrooms
Outdoor Features
- Patio
- Porch
Utilities
- Forced Air Heating and Cooling System
- Heating System Uses Natural Gas
Community Details
- No Home Owners Association
Listing and Financial Details
- Legal Lot and Block 0118 / 1050
- Assessor Parcel Number 105001180000
Map
Home Values in the Area
Average Home Value in this Area
Tax History
| Year | Tax Paid | Tax Assessment Tax Assessment Total Assessment is a certain percentage of the fair market value that is determined by local assessors to be the total taxable value of land and additions on the property. | Land | Improvement |
|---|---|---|---|---|
| 2024 | $1,351 | $126,900 | $23,750 | $103,150 |
| 2023 | $1,393 | $126,900 | $23,750 | $103,150 |
| 2022 | $1,398 | $126,900 | $23,750 | $103,150 |
| 2021 | $1,513 | $126,900 | $23,750 | $103,150 |
| 2020 | $1,326 | $119,740 | $10,740 | $109,000 |
| 2019 | $1,006 | $92,840 | $10,740 | $82,100 |
| 2018 | $994 | $92,840 | $10,740 | $82,100 |
| 2017 | $974 | $92,840 | $10,740 | $82,100 |
| 2013 | $799 | $79,900 | $17,900 | $62,000 |
Property History
| Date | Event | Price | Change | Sq Ft Price |
|---|---|---|---|---|
| 06/24/2025 06/24/25 | For Sale | $255,000 | +100.9% | $228 / Sq Ft |
| 06/19/2019 06/19/19 | Sold | $126,900 | +1.6% | $113 / Sq Ft |
| 05/10/2019 05/10/19 | Pending | -- | -- | -- |
| 05/07/2019 05/07/19 | For Sale | $124,900 | +24.9% | $112 / Sq Ft |
| 01/15/2016 01/15/16 | Sold | $100,000 | -4.7% | $89 / Sq Ft |
| 12/04/2015 12/04/15 | Pending | -- | -- | -- |
| 10/17/2015 10/17/15 | For Sale | $104,900 | -- | $94 / Sq Ft |
Purchase History
| Date | Type | Sale Price | Title Company |
|---|---|---|---|
| Warranty Deed | $126,900 | Kentuckiana Title | |
| Warranty Deed | $100,000 | Agency Title Inc | |
| Special Warranty Deed | $27,000 | -- |
Mortgage History
| Date | Status | Loan Amount | Loan Type |
|---|---|---|---|
| Open | $124,601 | FHA | |
| Previous Owner | $98,188 | FHA |
Similar Homes in the area
Source: Metro Search (Greater Louisville Association of REALTORS®)
MLS Number: 1690604
APN: 105001180000
- 10003 Larlyn Dr
- 9729 Wilton Dr
- 9752 Mason Ln
- 210 Hampton Place Ct Unit B210
- 6707 Old New Cut Rd
- 6401 Old New Cut Rd
- 9509 Balance Ln
- 9320 Longhorn Ct
- 10502 Keys Ferry Rd
- 418 Babe Dr
- 325 Tex Ave
- 432 Babe Dr
- 436 Babe Dr
- 10711 Jefferson Hill Rd
- 303 Tex Ave
- 221 Tex Ave
- 9310 Whitley Rd
- 706 Mount Holly Rd
- 524 Chieftain Dr
- 8800 W Manslick Rd
