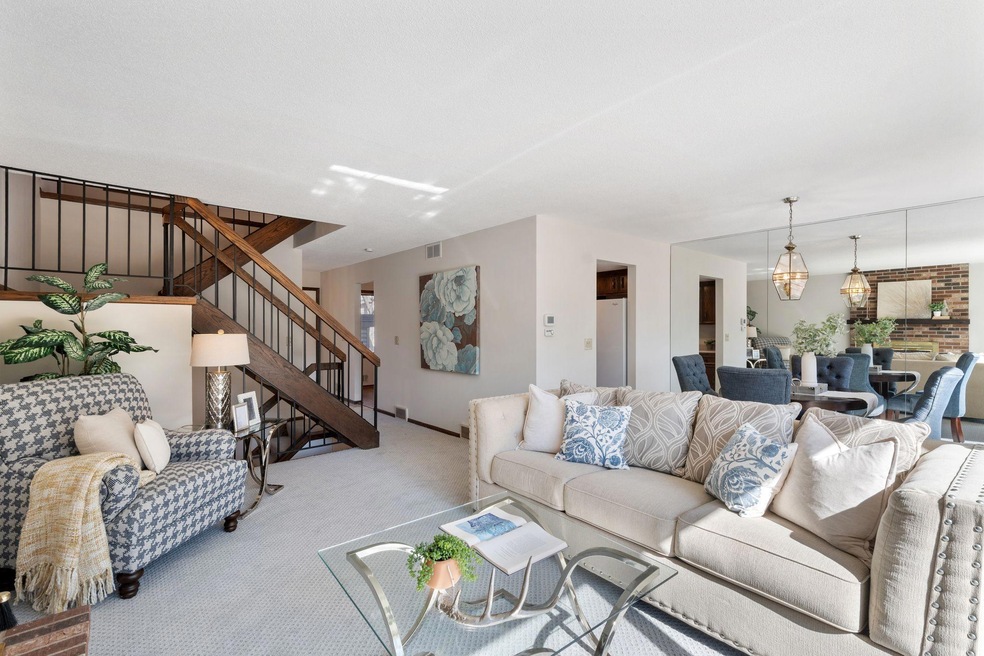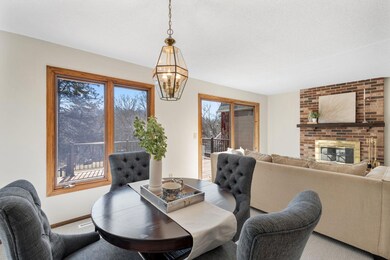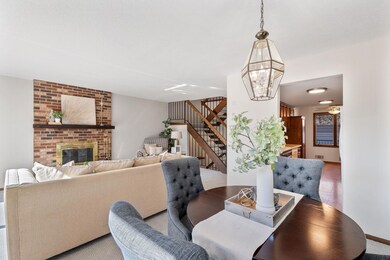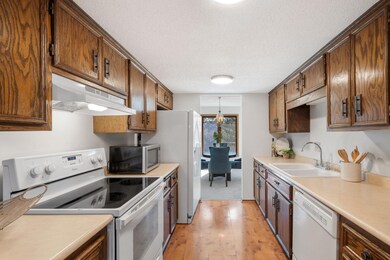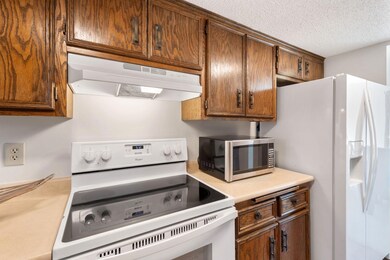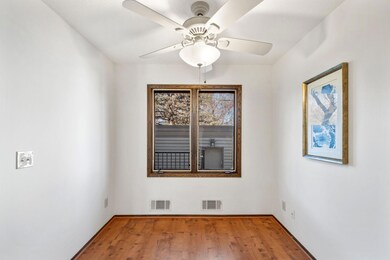
9712 Mill Creek Dr Eden Prairie, MN 55347
Highlights
- 2 Fireplaces
- Living Room
- Forced Air Heating and Cooling System
- Eden Lake Elementary School Rated A
About This Home
As of May 2025This clean 3-bedroom, 4-bathroom townhome in Eden Prairie offers fresh carpet and paint throughout. The main level features a cozy living room with a fireplace, a kitchen, dining room, and a convenient 1/2 bathroom, as well as a deck overlooking the community pool. The upper level boasts a loft area, two bedrooms with vaulted ceilings, and two bathrooms. The lower level includes a family room converted into a 3rd bedroom with its own fireplace and walk-out access to the rear of the home, along with a 3/4 bathroom and sauna! A 2-car detached garage completes this fantastic home.
Townhouse Details
Home Type
- Townhome
Est. Annual Taxes
- $3,501
Year Built
- Built in 1977
Lot Details
- 1,307 Sq Ft Lot
- Lot Dimensions are 22'x20'x15'x14'x66'x14'x32'x22'
HOA Fees
- $387 Monthly HOA Fees
Parking
- 2 Car Garage
Home Design
- Split Level Home
Interior Spaces
- 2 Fireplaces
- Living Room
- Basement
Kitchen
- Cooktop
- Microwave
- Freezer
- Dishwasher
Bedrooms and Bathrooms
- 3 Bedrooms
Laundry
- Dryer
- Washer
Utilities
- Forced Air Heating and Cooling System
Community Details
- Association fees include maintenance structure, cable TV, hazard insurance, internet, lawn care, ground maintenance, professional mgmt, trash, shared amenities, snow removal
- Cities Management Association, Phone Number (612) 381-8600
- Mill Creek 5Th Add Subdivision
Listing and Financial Details
- Assessor Parcel Number 2611622130053
Ownership History
Purchase Details
Home Financials for this Owner
Home Financials are based on the most recent Mortgage that was taken out on this home.Purchase Details
Home Financials for this Owner
Home Financials are based on the most recent Mortgage that was taken out on this home.Similar Homes in Eden Prairie, MN
Home Values in the Area
Average Home Value in this Area
Purchase History
| Date | Type | Sale Price | Title Company |
|---|---|---|---|
| Warranty Deed | $322,500 | Stewart Title | |
| Warranty Deed | $225,000 | Titlesmart |
Mortgage History
| Date | Status | Loan Amount | Loan Type |
|---|---|---|---|
| Open | $274,500 | New Conventional | |
| Previous Owner | $169,500 | New Conventional |
Property History
| Date | Event | Price | Change | Sq Ft Price |
|---|---|---|---|---|
| 05/02/2025 05/02/25 | Sold | $322,500 | -5.1% | $164 / Sq Ft |
| 04/02/2025 04/02/25 | Pending | -- | -- | -- |
| 04/02/2025 04/02/25 | Price Changed | $340,000 | +7.9% | $173 / Sq Ft |
| 03/27/2025 03/27/25 | For Sale | $315,000 | +40.0% | $160 / Sq Ft |
| 02/20/2025 02/20/25 | Sold | $225,000 | -10.0% | $113 / Sq Ft |
| 01/10/2025 01/10/25 | Pending | -- | -- | -- |
| 01/10/2025 01/10/25 | For Sale | $250,000 | -- | $125 / Sq Ft |
Tax History Compared to Growth
Tax History
| Year | Tax Paid | Tax Assessment Tax Assessment Total Assessment is a certain percentage of the fair market value that is determined by local assessors to be the total taxable value of land and additions on the property. | Land | Improvement |
|---|---|---|---|---|
| 2023 | $4,063 | $316,900 | $88,400 | $228,500 |
| 2022 | $3,628 | $305,200 | $82,600 | $222,600 |
| 2021 | $3,430 | $259,500 | $70,300 | $189,200 |
| 2020 | $3,512 | $249,800 | $67,600 | $182,200 |
| 2019 | $2,777 | $249,800 | $67,600 | $182,200 |
| 2018 | $2,811 | $217,300 | $58,800 | $158,500 |
| 2017 | $2,363 | $183,000 | $43,200 | $139,800 |
| 2016 | $2,367 | $183,000 | $43,200 | $139,800 |
| 2015 | $2,161 | $172,700 | $40,800 | $131,900 |
| 2014 | -- | $163,000 | $38,500 | $124,500 |
Agents Affiliated with this Home
-
Anthony Nguyen

Seller's Agent in 2025
Anthony Nguyen
HOMESTEAD ROAD
(763) 807-7550
1 in this area
108 Total Sales
-
LeAnn Riley

Seller's Agent in 2025
LeAnn Riley
LPT Realty, LLC
(612) 202-5133
8 in this area
52 Total Sales
-
Adam Radke
A
Buyer's Agent in 2025
Adam Radke
Keller Williams Select Realty
(952) 431-5100
2 in this area
4 Total Sales
-
N
Buyer's Agent in 2025
NON-RMLS NON-RMLS
Non-MLS
Map
Source: NorthstarMLS
MLS Number: 6691268
APN: 26-116-22-13-0053
- 11824 Germaine Terrace
- 11338 Hawk High Ct
- 9535 Olympia Dr
- 11280 Bluestem Ln
- 11824 Welters Way
- 9378 Olympia Dr
- 10035 Gristmill Ridge
- 11193 Bluestem Ln
- XXXXX Smithtown Rd
- 11007 Jackson Dr
- 10752 Mount Curve Rd
- 12358 Chesholm Ln
- 12426 Chesholm Ln
- 12452 Alise Place
- 9920 Cromwell Dr
- 10382 Greyfield Ct
- 10382 Juniper Ln
- 10464 Devonshire Place
- 10350 Balsam Ln
- 10326 Balsam Ln
