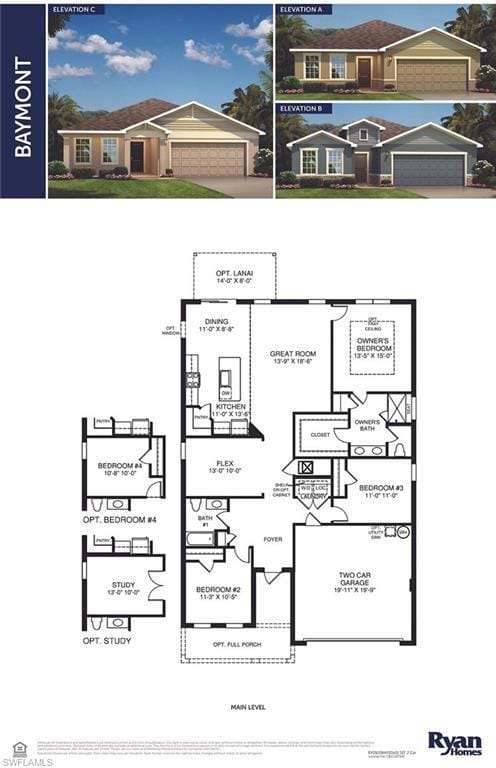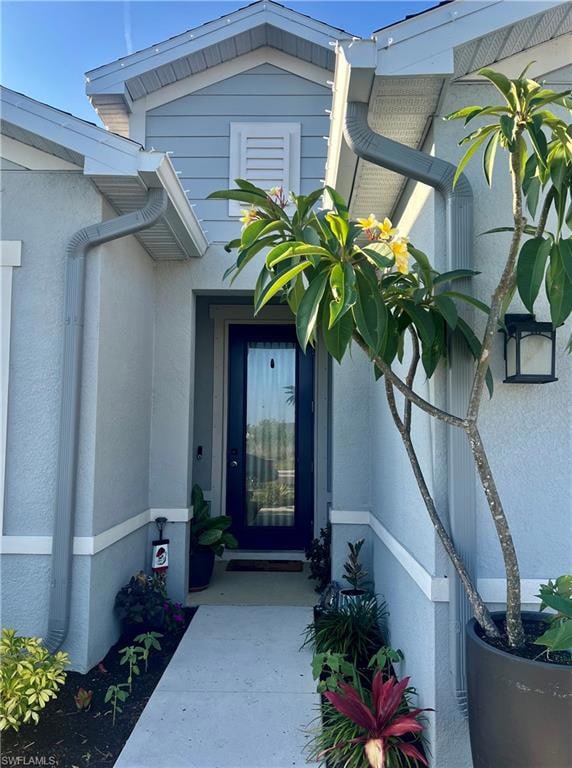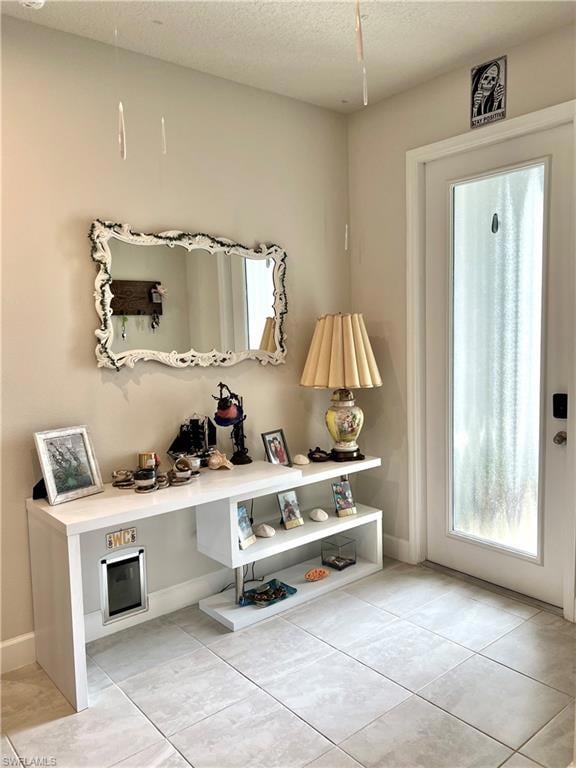9712 Parrish Glenn Parrish, FL 34219
Estimated payment $3,025/month
Highlights
- Views of Preserve
- Home fronts a canal
- Sun or Florida Room
- Annie Lucy Williams Elementary School Rated A-
- Cathedral Ceiling
- Great Room
About This Home
Preserve-Surrounded, Turn-Key Home with Quick Access to Main Roads and Expressways
This beautiful, fully furnished, and turn-key 3-bedroom home with a den and 2 full bathrooms is located in a serene preserve setting, with a stunning view of two ponds just across the street. Occupied for only 1.5 years, it feels like new. The home features an open floor plan, a screened lanai for outdoor living, and a fully sprinkled lawn for easy maintenance. The property is complemented by newly landscaped areas along its street, enhancing its curb appeal.
Enjoy the privacy of having only one neighbor, with an elegant fence providing a sense of peace and seclusion. Inside, the home is complete with window treatments throughout, offering both style and function.
The community is packed with amenities, including a resort-style pool, kids' water park, dog park, playground, and scenic walking paths shaded by champion live oaks. Several areas are perfect for relaxing, enjoying nature, and savoring a picnic. With quick access to major roads and expressways, commuting is simple and convenient.
The owner is relocating, presenting a rare opportunity to own a move-in-ready, beautifully furnished home in an exceptional, family-friendly community!
Home Details
Home Type
- Single Family
Est. Annual Taxes
- $7,017
Year Built
- Built in 2023
Lot Details
- 0.25 Acre Lot
- Lot Dimensions: 82
- Home fronts a canal
- North Facing Home
- Sprinkler System
HOA Fees
Parking
- 2 Car Attached Garage
- Automatic Garage Door Opener
- Secure Parking
Property Views
- Views of Preserve
- Views of Woods
Home Design
- Concrete Block With Brick
- Shingle Roof
- Stucco
Interior Spaces
- 1,808 Sq Ft Home
- 1-Story Property
- Partially Furnished
- Cathedral Ceiling
- Whole House Fan
- 2 Ceiling Fans
- Corner Fireplace
- Shutters
- French Doors
- Entrance Foyer
- Great Room
- Family or Dining Combination
- Den
- Sun or Florida Room
- Tile Flooring
Kitchen
- Walk-In Pantry
- Self-Cleaning Oven
- Range
- Microwave
- Freezer
- Ice Maker
- Dishwasher
- Kitchen Island
- Disposal
Bedrooms and Bathrooms
- 3 Bedrooms
- Split Bedroom Floorplan
- Walk-In Closet
- 2 Full Bathrooms
- Dual Sinks
- Shower Only
Laundry
- Laundry Room
- Dryer
- Washer
Home Security
- Security System Owned
- High Impact Windows
- Fire and Smoke Detector
Outdoor Features
- Screened Balcony
Utilities
- Central Heating and Cooling System
- Underground Utilities
- Internet Available
- Cable TV Available
Listing and Financial Details
- Assessor Parcel Number 4016-5115-9
Community Details
Overview
- Summerwood Community
- Mandatory home owners association
- Electric Vehicle Charging Station
Recreation
- Community Playground
- Community Pool
- Bike Trail
Map
Home Values in the Area
Average Home Value in this Area
Property History
| Date | Event | Price | List to Sale | Price per Sq Ft |
|---|---|---|---|---|
| 05/06/2025 05/06/25 | For Sale | $423,400 | -- | $234 / Sq Ft |
Source: Naples Area Board of REALTORS®
MLS Number: 225047896
- 13076 Homestead Ln
- 13068 Homestead Ln
- 13137 Homestead Ln
- 7247 Boggy Creek Place
- 7329 Boggy Creek Place
- 13620 County Road 675
- 3670 142nd Terrace E
- 17947 Wheat Stock Ct
- 17934 Wheat Stock Ct
- 17913 Wheat Stock Ct
- 3689 142nd Terrace E
- 17905 Wheat Stock Ct
- 17909 Wheat Stock Ct
- 3681 142nd Terrace E
- 17930 Wheat Stock Ct
- 17917 Wheat Stock Ct
- 3693 142nd Terrace E
- 3776 142nd Terrace E
- 3769 142nd Terrace E
- 17901 Wheat Stock Ct
- 7704 Twin Leaf Terrace
- 12608 Hysmith Loop
- 12468 Oak Hill Way
- 12545 Oak Hill Way
- 7612 Satterfield Terrace
- 6915 Indus Valley Cir
- 6969 Indus Valley Cir
- 9140 Aurelia Ave
- 9160 Aurelia Ave
- 9171 Aurelia Ave
- 3204 Carthage Ave
- 5217 124th Ave E
- 5020 124th Ave E
- 13031 Bluff Oak Way
- 12352 49th St E
- 4723 Willow Bend Ave
- 8443 Canyon Creek Trail
- 11699 Bluestone Ct
- 11620 61st St E
- 4411 Big Woods Way







