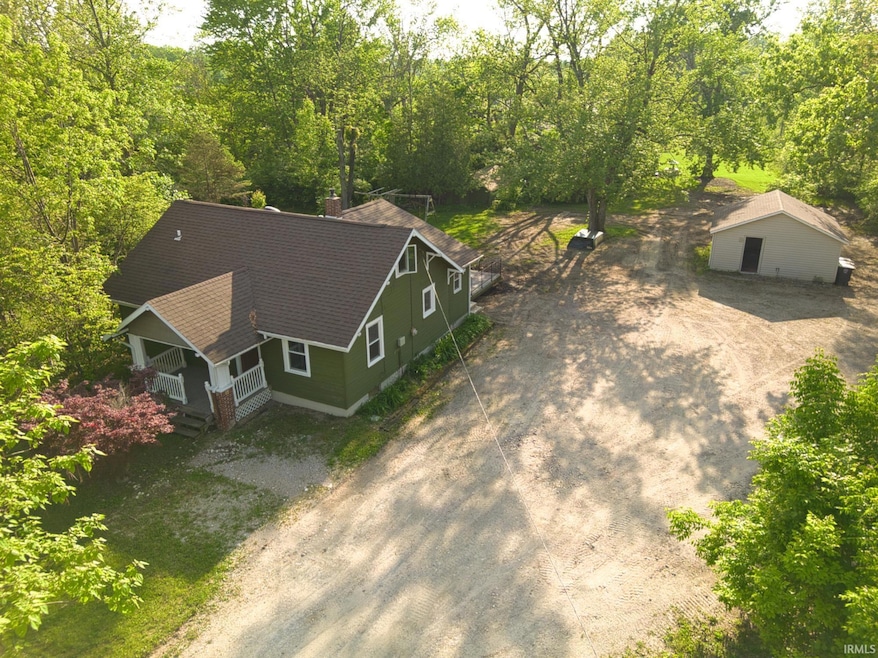
9713 Auburn Rd Fort Wayne, IN 46825
Northwest Fort Wayne NeighborhoodEstimated payment $1,909/month
Highlights
- 1.19 Acre Lot
- Partially Wooded Lot
- Skylights
- Cape Cod Architecture
- Covered Patio or Porch
- Utility Sink
About This Home
*** HUGE PRICE REDUCTION FOR A QUICK SALE *** *** Great opportunity to own over acre land with one and half stories house without association fees and restrictions. Amazing location with Commercial potential, couple minutes away from East Dupont Rd., I-69, schools and restaurants...Your can park anything, what you want, including large trucks, RV.... *** 1,850 sq. ft., 3 bedrooms, 2 full bathrooms with the additional large space upstairs, which easily could be fours bedroom, office or game room for children with the second full bathroom. House was used as the rental property for the last 3 years, $1,600 per month. House needs a TLC, but good bones, and a lot of updates for the last 4 years: newer Dimensional roof shingles, water softener system, water heater, vinyl windows, most appliances, kitchen cabinets, flooring, water proving basement ... almost $100,000 the current owner spent for this home. *** Septic and well could safe your monthly expenses for the utilities, however, the property has the potential connections to city sewer and water. *** Amazing back yard with a lot space for your organic garden, some woodsy areas, wide life and mushrooms... The second outbuilding with the lower ceiling was used to have/grow own chicken... The Boundary Survey is ordered already, will be completed in 4-5 weeks.
Property Details
Home Type
- Condominium
Est. Annual Taxes
- $3,400
Year Built
- Built in 1932
Lot Details
- Dirt Road
- Private Streets
- Partially Wooded Lot
Home Design
- Loft
- Cape Cod Architecture
- Shingle Roof
- Asphalt Roof
- Wood Siding
Interior Spaces
- 2-Story Property
- Ceiling Fan
- Skylights
- Insulated Windows
- Storage In Attic
Kitchen
- Electric Oven or Range
- Laminate Countertops
- Utility Sink
Flooring
- Carpet
- Laminate
- Tile
Bedrooms and Bathrooms
- 4 Bedrooms
- En-Suite Primary Bedroom
- Bathtub with Shower
Laundry
- Laundry on main level
- Washer and Electric Dryer Hookup
Partially Finished Basement
- Sump Pump
- Block Basement Construction
- Crawl Space
Home Security
Parking
- Dirt Driveway
- Off-Street Parking
Schools
- Lincoln Elementary School
- Shawnee Middle School
- Northrop High School
Utilities
- Forced Air Heating and Cooling System
- Heating System Uses Gas
- Private Company Owned Well
- Well
- Septic System
- Cable TV Available
Additional Features
- Energy-Efficient Windows
- Covered Patio or Porch
- Suburban Location
Listing and Financial Details
- Assessor Parcel Number 02-08-06-179-010.000-072
Map
Home Values in the Area
Average Home Value in this Area
Tax History
| Year | Tax Paid | Tax Assessment Tax Assessment Total Assessment is a certain percentage of the fair market value that is determined by local assessors to be the total taxable value of land and additions on the property. | Land | Improvement |
|---|---|---|---|---|
| 2024 | $1,523 | $167,500 | $53,400 | $114,100 |
| 2023 | $1,518 | $150,500 | $39,200 | $111,300 |
| 2022 | $1,705 | $150,800 | $39,200 | $111,600 |
| 2021 | $1,388 | $123,600 | $39,200 | $84,400 |
| 2020 | $2,455 | $111,600 | $39,200 | $72,400 |
| 2019 | $2,269 | $103,500 | $39,200 | $64,300 |
| 2018 | $2,285 | $103,500 | $39,200 | $64,300 |
| 2017 | $2,307 | $103,500 | $39,200 | $64,300 |
| 2016 | $3,176 | $131,300 | $69,000 | $62,300 |
| 2014 | $1,901 | $76,300 | $52,400 | $23,900 |
| 2013 | $1,897 | $76,200 | $69,000 | $7,200 |
Property History
| Date | Event | Price | Change | Sq Ft Price |
|---|---|---|---|---|
| 06/19/2025 06/19/25 | Pending | -- | -- | -- |
| 06/13/2025 06/13/25 | Price Changed | $299,000 | -6.9% | $162 / Sq Ft |
| 05/24/2025 05/24/25 | Price Changed | $321,000 | -15.5% | $174 / Sq Ft |
| 05/21/2025 05/21/25 | For Sale | $380,000 | +96.9% | $205 / Sq Ft |
| 09/23/2014 09/23/14 | Sold | $193,000 | -22.8% | $113 / Sq Ft |
| 08/27/2014 08/27/14 | Pending | -- | -- | -- |
| 05/05/2014 05/05/14 | For Sale | $250,000 | -- | $146 / Sq Ft |
Purchase History
| Date | Type | Sale Price | Title Company |
|---|---|---|---|
| Quit Claim Deed | -- | Metropolitan Title Of In | |
| Quit Claim Deed | $99,000 | None Available | |
| Warranty Deed | -- | Centurion Land Title Inc |
Mortgage History
| Date | Status | Loan Amount | Loan Type |
|---|---|---|---|
| Open | $120,000 | New Conventional | |
| Previous Owner | $75,001 | New Conventional | |
| Previous Owner | $23,000 | Future Advance Clause Open End Mortgage |
Similar Homes in Fort Wayne, IN
Source: Indiana Regional MLS
MLS Number: 202518920
APN: 02-08-06-179-010.000-072
- 1715 Woodland Crossing
- 9909 Castle Ridge Place
- 1950 Windmill Ridge Run
- 2410 White Hall Dr
- 1106 Woodland Crossing
- 10535 Brandywine Dr
- 1716 Traders Crossing
- 1385 Bunting Dr
- 9022 Wings Pass
- 8992 Wings Pass
- 8705 Goshawk Ln
- 8958 Wings Pass
- 1252 Bunting Dr
- 1222 Bunting Dr
- 8620 Shearwater Pass
- 1208 Bunting Dr
- 1190 Bunting Dr
- 1176 Bunting Dr
- 1078 Bunting Dr
- 1028 Bunting Dr






