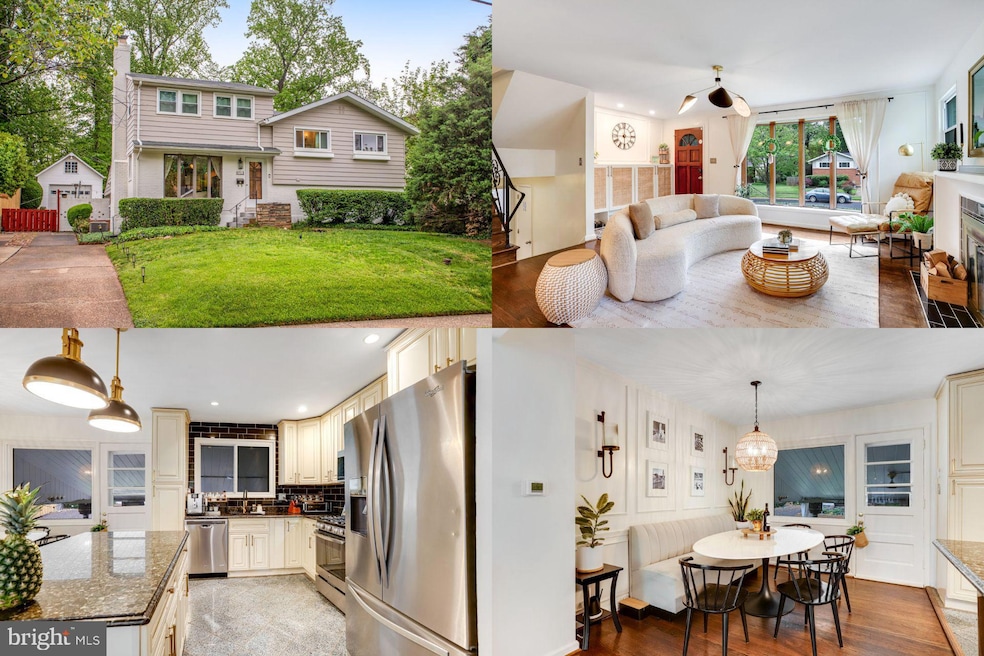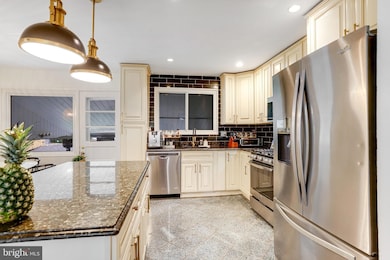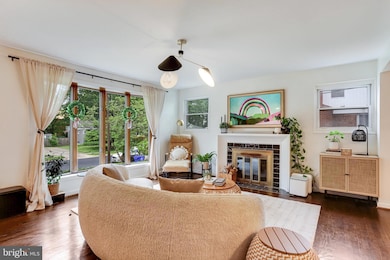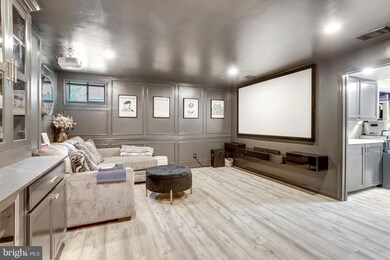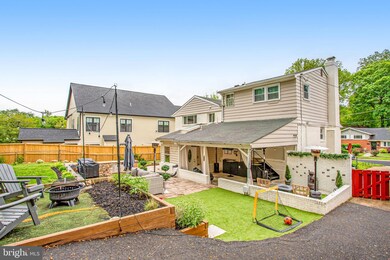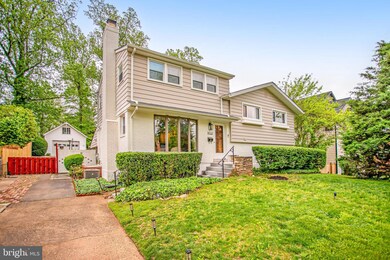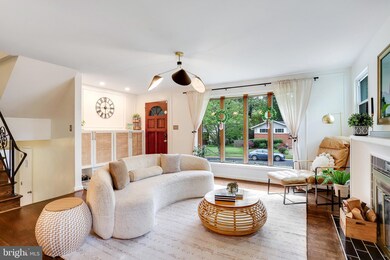
9713 Holmhurst Rd Bethesda, MD 20817
Wildwood Manor NeighborhoodEstimated payment $7,643/month
Highlights
- Very Popular Property
- Deck
- 1 Fireplace
- Ashburton Elementary School Rated A
- Wood Flooring
- No HOA
About This Home
A Sophisticated Retreat in the Heart of BethesdaPeacefully positioned on a quiet, tree-lined street in one of Bethesda’s most coveted neighborhoods, this impeccably renovated split-level residence is a masterclass in timeless design and modern functionality.Originally reimagined in 2017 and enhanced with further upgrades in 2024, the home spans five distinct levels—each offering curated spaces for privacy, connection, and effortless entertaining. From the moment you enter, you’ll feel the inviting warmth of a home that blends elegant aesthetics with everyday comfort.The upper levels offer four spacious bedrooms, including a serene primary suite that serves as a peaceful retreat. Light-filled and quiet, the layout lends itself beautifully to both family living and sophisticated hosting.On the lower levels, versatility shines. A fully appointed in-law suite with its own private entrance, kitchenette, and full bath offers a luxurious space for multigenerational living, long-term guests, or an au pair. Whether it's morning coffee in the garden or evening gatherings around the firepit, this home adapts gracefully to every moment. A convenient half bath adds to the thoughtful functionality of the space.The recreation room on the lowest level is an experience unto itself—designed for comfort, connection, and indulgence. Built-in shelving, cabinetry, and a wine fridge elevate casual nights in, while a generously sized laundry room ensures even the most practical elements of the home feel considered. Outside is your private backyard oasis—complete with custom hardscaping, a covered patio, firepit lounge. A detached one-car garage offers additional parking or storage, rounding out the home’s exceptional offering.This is more than just a home—it’s a lifestyle. Located moments from fine dining, boutique shopping, top-rated schools, and with an easy commute to Washington, DC, this residence offers all the benefits of suburban tranquility with the pulse of the city at your fingertips.Perfectly proportioned, exquisitely finished, and deeply livable—this home is the ideal sanctuary for a discerning family ready to fall in love.Opportunities like this are rare. Schedule your private tour today and experience the beauty of Bethesda living at its finest.
Home Details
Home Type
- Single Family
Est. Annual Taxes
- $11,193
Year Built
- Built in 1956
Lot Details
- 10,500 Sq Ft Lot
- Property is zoned R90
Parking
- 1 Car Detached Garage
- Rear-Facing Garage
Home Design
- Split Level Home
- Brick Exterior Construction
Interior Spaces
- Ceiling Fan
- Recessed Lighting
- 1 Fireplace
- Bay Window
- Finished Basement
Kitchen
- Stove
- Microwave
- Ice Maker
- Dishwasher
Flooring
- Wood
- Carpet
- Tile or Brick
- Luxury Vinyl Plank Tile
Bedrooms and Bathrooms
Laundry
- Dryer
- Washer
Outdoor Features
- Deck
- Patio
Schools
- Ashburton Elementary School
- North Bethesda Middle School
- Walter Johnson High School
Utilities
- Central Heating and Cooling System
- Natural Gas Water Heater
Community Details
- No Home Owners Association
- Fernwood Subdivision
- Property has 5 Levels
Listing and Financial Details
- Tax Lot 7
- Assessor Parcel Number 160700643016
Map
Home Values in the Area
Average Home Value in this Area
Tax History
| Year | Tax Paid | Tax Assessment Tax Assessment Total Assessment is a certain percentage of the fair market value that is determined by local assessors to be the total taxable value of land and additions on the property. | Land | Improvement |
|---|---|---|---|---|
| 2024 | $11,193 | $896,900 | $569,800 | $327,100 |
| 2023 | $10,125 | $866,900 | $0 | $0 |
| 2022 | $9,316 | $836,900 | $0 | $0 |
| 2021 | $8,537 | $806,900 | $542,600 | $264,300 |
| 2020 | $8,537 | $776,600 | $0 | $0 |
| 2019 | $8,058 | $746,300 | $0 | $0 |
| 2018 | $7,707 | $716,000 | $516,800 | $199,200 |
| 2017 | $8,249 | $690,867 | $0 | $0 |
| 2016 | -- | $665,733 | $0 | $0 |
| 2015 | $6,199 | $640,600 | $0 | $0 |
| 2014 | $6,199 | $627,733 | $0 | $0 |
Property History
| Date | Event | Price | Change | Sq Ft Price |
|---|---|---|---|---|
| 05/07/2025 05/07/25 | For Sale | $1,200,000 | +52.9% | $433 / Sq Ft |
| 10/27/2017 10/27/17 | Sold | $785,000 | -1.9% | $334 / Sq Ft |
| 09/26/2017 09/26/17 | Pending | -- | -- | -- |
| 08/30/2017 08/30/17 | For Sale | $799,999 | +42.9% | $340 / Sq Ft |
| 09/25/2015 09/25/15 | Sold | $560,000 | -6.7% | $238 / Sq Ft |
| 08/21/2015 08/21/15 | Pending | -- | -- | -- |
| 08/17/2015 08/17/15 | Price Changed | $600,000 | -7.0% | $255 / Sq Ft |
| 08/07/2015 08/07/15 | Price Changed | $645,000 | -14.0% | $274 / Sq Ft |
| 07/10/2015 07/10/15 | For Sale | $750,000 | -- | $319 / Sq Ft |
Purchase History
| Date | Type | Sale Price | Title Company |
|---|---|---|---|
| Deed | $785,000 | Lakeside Title Co | |
| Deed | $560,000 | Rgs Title Llc |
Mortgage History
| Date | Status | Loan Amount | Loan Type |
|---|---|---|---|
| Open | $90,000 | New Conventional | |
| Closed | $25,000 | New Conventional | |
| Open | $670,000 | New Conventional | |
| Closed | $25,000 | No Value Available | |
| Closed | $706,500 | Adjustable Rate Mortgage/ARM |
Similar Homes in Bethesda, MD
Source: Bright MLS
MLS Number: MDMC2176616
APN: 07-00643016
- 9705 Brixton Ln
- 9807 Montauk Ave
- 6411 Earlham Dr
- 6425 Earlham Dr
- 6226 Stoneham Ct
- 6410 Camrose Terrace
- 6311 Carnegie Dr
- 9821 Singleton Dr
- 9815 Inglemere Dr
- 6303 Hollins Dr
- 9813 Singleton Dr
- 9703 Corkran Ln
- 6500 Lone Oak Dr
- 9504 Wadsworth Dr
- 6821 Silver Linden St
- 10008 Sinnott Dr
- 7022 Renita Ln
- 9424 Bulls Run Pkwy Unit PKW
- 10004 Clue Dr
- 9213 Friars Rd
