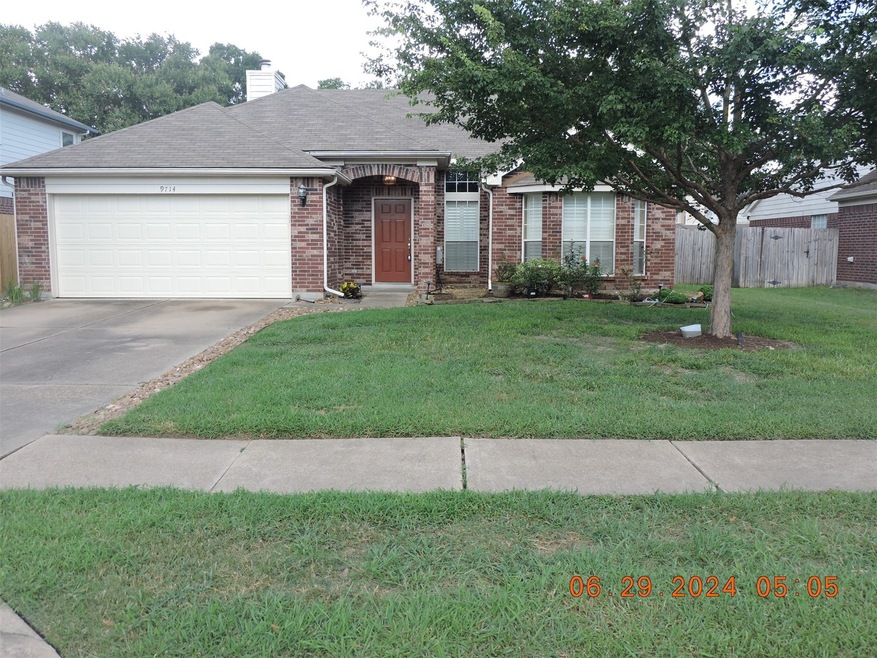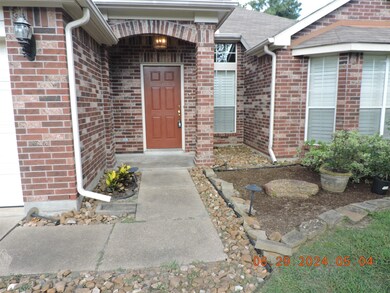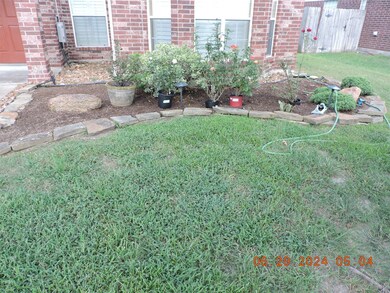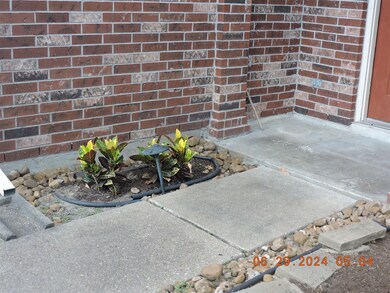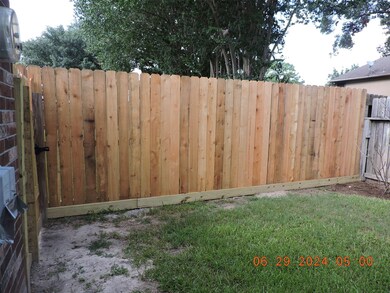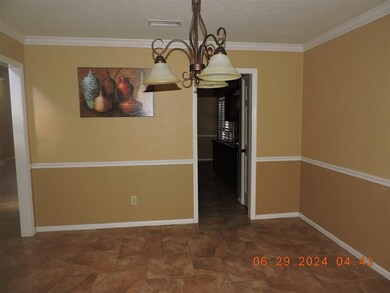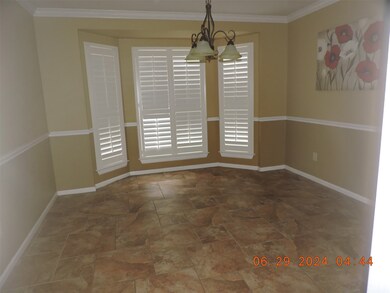
9714 Chiselhurst Dr Houston, TX 77065
Steeplechase NeighborhoodHighlights
- Wooded Lot
- Traditional Architecture
- 2 Car Attached Garage
- Cypress Ridge High School Rated A-
- Home Office
- Double Vanity
About This Home
As of November 2024. "Your Dreams can Become Reality" Do not Miss Opportunity to buy a FINE 4 Bedroom Home
Highly Rated Cypress Fairbanks School District,
Close proximity Freeways and North Eldredge Parkway. Ceramic TILE THROUGH OUT.
Abundant of Shopping, Restraurants and major Grocery Stores.
Well Maintained Home, good neighborhood. Left side of house has a Newly Installed Fence and Gate.
Many Great features in this House.
Very nice large Dining room next to the Kitchen. Breakfast room next to Kitchen, Special feature Kitchen cabinets have lighting below cabinets in the Kitchen.
Split Floor plan with four Bedrooms. Primary Bedroom has separate Shower and Whirlpool bathtub
Any Questions you may contact the Listing Agent. Bob
Last Agent to Sell the Property
The Schoellkopf Co. Properties License #0157659 Listed on: 07/02/2024
Home Details
Home Type
- Single Family
Est. Annual Taxes
- $6,840
Year Built
- Built in 1991
Lot Details
- 6,600 Sq Ft Lot
- Back Yard Fenced
- Wooded Lot
HOA Fees
- $54 Monthly HOA Fees
Parking
- 2 Car Attached Garage
- Garage Door Opener
Home Design
- Traditional Architecture
- Brick Exterior Construction
- Slab Foundation
- Composition Roof
- Cement Siding
Interior Spaces
- 1,988 Sq Ft Home
- 1-Story Property
- Ceiling Fan
- Gas Log Fireplace
- Window Treatments
- Combination Kitchen and Dining Room
- Home Office
- Utility Room
- Washer and Gas Dryer Hookup
- Tile Flooring
Kitchen
- Electric Oven
- <<microwave>>
- Dishwasher
- Tile Countertops
- Disposal
Bedrooms and Bathrooms
- 4 Bedrooms
- 2 Full Bathrooms
- Double Vanity
- <<tubWithShowerToken>>
Schools
- Emmott Elementary School
- Campbell Middle School
- Cypress Ridge High School
Utilities
- Central Heating and Cooling System
- Heating System Uses Gas
Community Details
- Steeplechase HOA, Phone Number (281) 537-0957
- Steeplechase Sec 02 Rep Subdivision
Ownership History
Purchase Details
Home Financials for this Owner
Home Financials are based on the most recent Mortgage that was taken out on this home.Purchase Details
Home Financials for this Owner
Home Financials are based on the most recent Mortgage that was taken out on this home.Purchase Details
Home Financials for this Owner
Home Financials are based on the most recent Mortgage that was taken out on this home.Similar Homes in Houston, TX
Home Values in the Area
Average Home Value in this Area
Purchase History
| Date | Type | Sale Price | Title Company |
|---|---|---|---|
| Deed | -- | Stewart Title | |
| Vendors Lien | -- | -- | |
| Warranty Deed | -- | American Title Co |
Mortgage History
| Date | Status | Loan Amount | Loan Type |
|---|---|---|---|
| Open | $204,400 | New Conventional | |
| Previous Owner | $53,892 | Credit Line Revolving | |
| Previous Owner | $103,900 | FHA | |
| Previous Owner | $106,845 | FHA | |
| Previous Owner | $95,829 | FHA |
Property History
| Date | Event | Price | Change | Sq Ft Price |
|---|---|---|---|---|
| 06/06/2025 06/06/25 | For Rent | $2,400 | +9.1% | -- |
| 03/08/2025 03/08/25 | Rented | $2,200 | 0.0% | -- |
| 03/07/2025 03/07/25 | Under Contract | -- | -- | -- |
| 02/26/2025 02/26/25 | For Rent | $2,200 | 0.0% | -- |
| 02/25/2025 02/25/25 | Off Market | $2,200 | -- | -- |
| 02/14/2025 02/14/25 | Price Changed | $2,200 | -3.3% | $1 / Sq Ft |
| 01/29/2025 01/29/25 | Price Changed | $2,275 | -4.4% | $1 / Sq Ft |
| 01/14/2025 01/14/25 | Price Changed | $2,380 | -0.8% | $1 / Sq Ft |
| 12/22/2024 12/22/24 | Price Changed | $2,400 | -4.0% | $1 / Sq Ft |
| 11/13/2024 11/13/24 | For Rent | $2,500 | 0.0% | -- |
| 11/05/2024 11/05/24 | Sold | -- | -- | -- |
| 10/05/2024 10/05/24 | Pending | -- | -- | -- |
| 07/18/2024 07/18/24 | Price Changed | $297,000 | -5.2% | $149 / Sq Ft |
| 07/02/2024 07/02/24 | For Sale | $313,200 | -- | $158 / Sq Ft |
Tax History Compared to Growth
Tax History
| Year | Tax Paid | Tax Assessment Tax Assessment Total Assessment is a certain percentage of the fair market value that is determined by local assessors to be the total taxable value of land and additions on the property. | Land | Improvement |
|---|---|---|---|---|
| 2024 | $6,840 | $307,665 | $56,358 | $251,307 |
| 2023 | $6,840 | $335,552 | $56,358 | $279,194 |
| 2022 | $6,928 | $287,718 | $43,329 | $244,389 |
| 2021 | $6,350 | $249,889 | $43,329 | $206,560 |
| 2020 | $5,990 | $225,672 | $38,409 | $187,263 |
| 2019 | $5,761 | $210,589 | $31,248 | $179,341 |
| 2018 | $2,852 | $198,074 | $31,248 | $166,826 |
| 2017 | $5,459 | $198,074 | $31,248 | $166,826 |
| 2016 | $5,161 | $187,230 | $23,436 | $163,794 |
| 2015 | $2,838 | $162,679 | $23,436 | $139,243 |
| 2014 | $2,838 | $132,009 | $20,181 | $111,828 |
Agents Affiliated with this Home
-
Nicholas Moncada

Seller's Agent in 2025
Nicholas Moncada
Douglas Elliman Real Estate
(713) 829-5596
3 in this area
57 Total Sales
-
Miriam Spears
M
Buyer's Agent in 2025
Miriam Spears
Walzel Properties - Corporate Office
(281) 599-7600
25 Total Sales
-
Bob Schoellkopf
B
Seller's Agent in 2024
Bob Schoellkopf
The Schoellkopf Co. Properties
(713) 466-8200
1 in this area
5 Total Sales
Map
Source: Houston Association of REALTORS®
MLS Number: 87233696
APN: 1148310080037
- 12223 Paddock Way
- 9611 Haven Crossing Ct
- 9618 Mystic Crossing Ct
- 12114 Paddock Way
- 9819 Stableway Dr
- 9634 Cannock Chase Dr
- 9623 Cannock Chase Dr
- 9434 Barretts Glen Ct
- 9803 Haverdown Dr
- 12234 Fetlock Dr
- 9834 Haverdown Dr
- 12138 Flaxen Dr
- 12022 Miramar Shores Dr
- 9806 Paddock Park Dr
- 12546 Castlestone Dr
- 11907 Hedgegate Dr
- 11910 Yearling Dr
- 9626 Poynes Dr
- 10011 Lakeside Gables Dr
- 12815 Jubilee Park Ct
