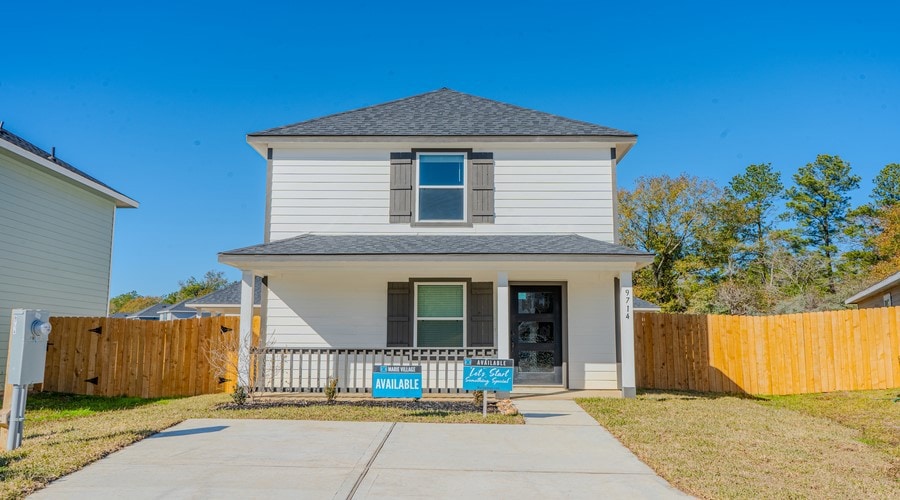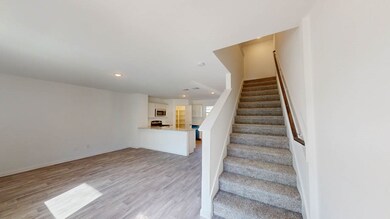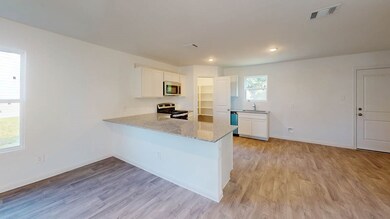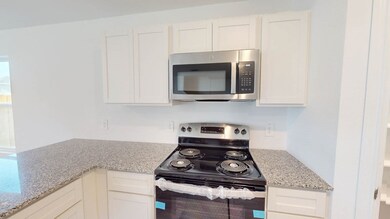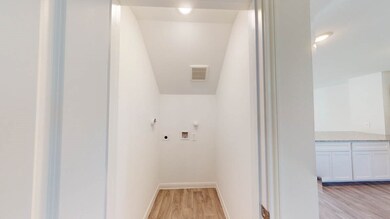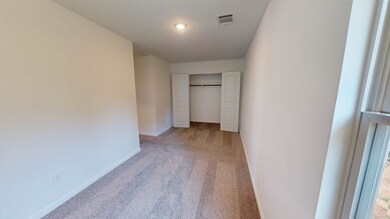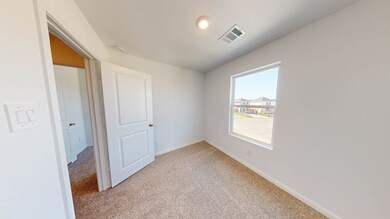
9714 Marie Village Ct Conroe, TX 77306
Highlights
- New Construction
- Granite Countertops
- Family Room Off Kitchen
- Traditional Architecture
- Private Yard
- Cul-De-Sac
About This Home
As of September 2024WONDERFUL NEW D. R. HORTON BUILT TWO-STORY IN MARIE VILLAGE! MOVE-IN READY! Premium CUL-DE-SAC LOT Location! Charming Elevation with Covered Front Porch! Great Interior Layout - Kitchen with Corner Pantry & Breakfast Bar is Open to Large Family Room! Two Generously Sized Bedrooms + Pretty Bath with Tub/Shower Combo Up! Convenient Indoor Utility Area! Fantastic Community with Park - AND Easy Access to I-45, City of Conroe, Cut & Shoot, & New Caney! READY FOR MOVE-IN NOW!
Last Buyer's Agent
Nonmls
Houston Association of REALTORS
Home Details
Home Type
- Single Family
Year Built
- Built in 2023 | New Construction
Lot Details
- 2,414 Sq Ft Lot
- Cul-De-Sac
- Southeast Facing Home
- Private Yard
HOA Fees
- $21 Monthly HOA Fees
Parking
- Driveway
Home Design
- Traditional Architecture
- Patio Home
- Slab Foundation
- Composition Roof
- Cement Siding
Interior Spaces
- 940 Sq Ft Home
- 2-Story Property
- Family Room Off Kitchen
- Living Room
- Utility Room
- Washer and Electric Dryer Hookup
- Fire and Smoke Detector
Kitchen
- Breakfast Bar
- Electric Oven
- Electric Range
- Free-Standing Range
- Microwave
- Dishwasher
- Granite Countertops
Flooring
- Carpet
- Tile
- Vinyl
Bedrooms and Bathrooms
- 2 Bedrooms
- 1 Full Bathroom
- Bathtub with Shower
Schools
- Creighton Elementary School
- Moorhead Junior High School
- Caney Creek High School
Additional Features
- Rear Porch
- Central Heating and Cooling System
Community Details
- Associa/Pmg Association, Phone Number (713) 329-7100
- Built by D. R. Horton
- Marie Village Subdivision
Ownership History
Purchase Details
Home Financials for this Owner
Home Financials are based on the most recent Mortgage that was taken out on this home.Similar Homes in Conroe, TX
Home Values in the Area
Average Home Value in this Area
Purchase History
| Date | Type | Sale Price | Title Company |
|---|---|---|---|
| Deed | -- | Dhi Title |
Mortgage History
| Date | Status | Loan Amount | Loan Type |
|---|---|---|---|
| Open | $130,097 | New Conventional |
Property History
| Date | Event | Price | Change | Sq Ft Price |
|---|---|---|---|---|
| 09/16/2024 09/16/24 | Sold | -- | -- | -- |
| 03/12/2024 03/12/24 | Price Changed | $162,622 | -4.1% | $173 / Sq Ft |
| 01/18/2024 01/18/24 | For Sale | $169,622 | -- | $180 / Sq Ft |
Tax History Compared to Growth
Tax History
| Year | Tax Paid | Tax Assessment Tax Assessment Total Assessment is a certain percentage of the fair market value that is determined by local assessors to be the total taxable value of land and additions on the property. | Land | Improvement |
|---|---|---|---|---|
| 2024 | -- | $102,958 | $42,500 | $60,458 |
Agents Affiliated with this Home
-
Heather Chavana
H
Seller's Agent in 2024
Heather Chavana
D.R. Horton Homes
(936) 930-3920
1,402 Total Sales
-
N
Buyer's Agent in 2024
Nonmls
Houston Association of REALTORS
Map
Source: Houston Association of REALTORS®
MLS Number: 15319419
APN: 6966-02-05800
- 13088 Lewelling Dr
- 9706 Marie Village Ct
- 16515 Jasmine Marie Place
- 16407 Jasmine Marie Place
- 14471 Kyle Ln
- 21268 White Oak Dr
- 21105 Petty Walker Ln
- 00 Petty Walker Ln
- 14417 Twin Lakes Cir
- Lot 8 Firetower Rd
- Lot 7 Firetower Rd
- 0 Tbd White Oak Dr
- 0 Texas 242
- 00 Texas 242
- 21913 Texas 242
- G Hayden Rd
- A Hayden Rd
- H Hayden Rd
- 0 Firetower
- 14793 Hazel Branch Dr
