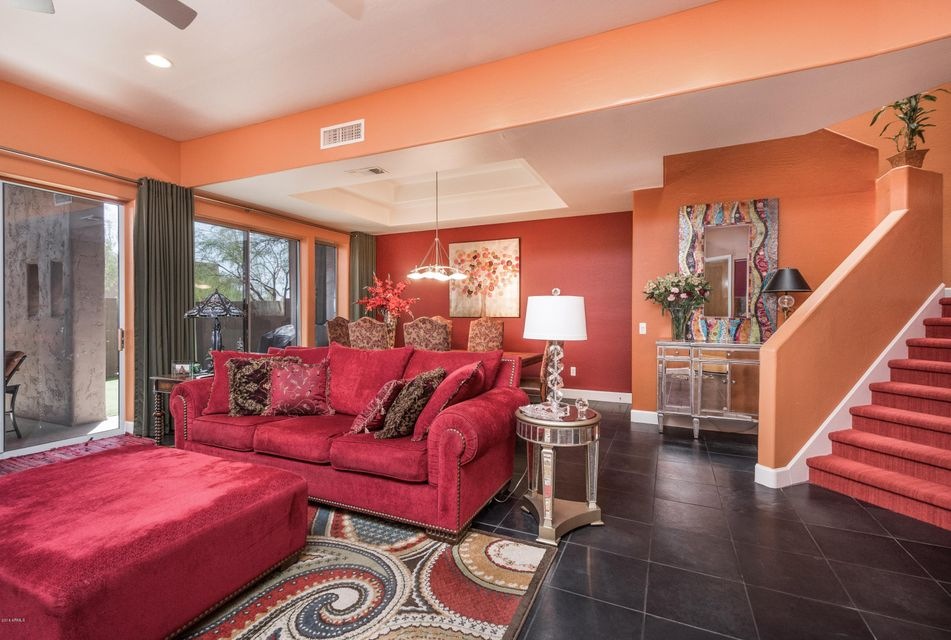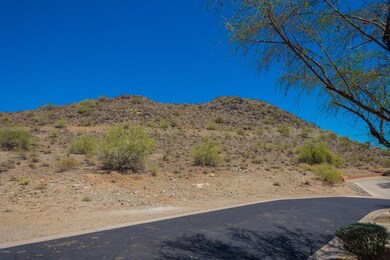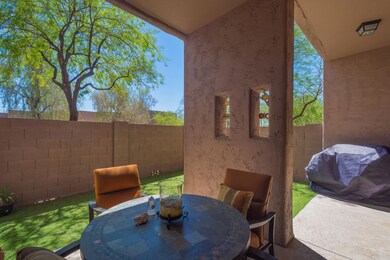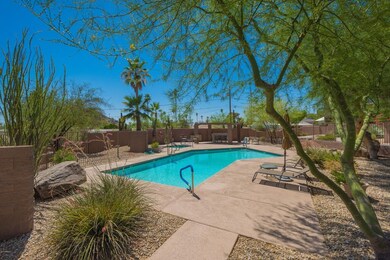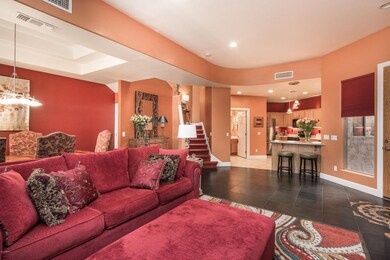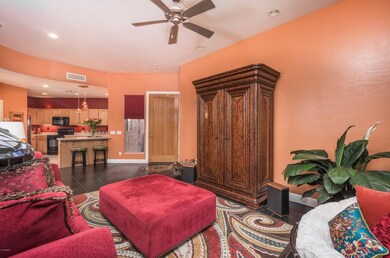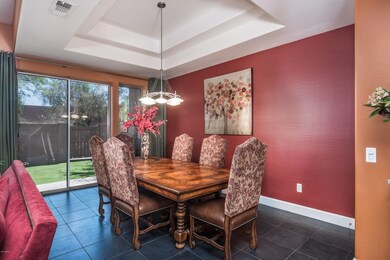
9714 N 3rd Dr Phoenix, AZ 85021
North Central NeighborhoodHighlights
- City Lights View
- Contemporary Architecture
- Private Yard
- Sunnyslope High School Rated A
- Wood Flooring
- Community Pool
About This Home
As of November 2021Beautiful 3 bedroom, 2.5 bath townhouse tucked away in North Mountain preserve area with hiking trails right outside your front door ** Nestled in a well maintained small community offering pool and spa ** Main level, open space living offering large kitchen, living room, and dining room, with decorator touches throughout ** Slate tile flooring downstairs with designer tile entry, and bamboo wood floors upstairs ** Spacious master suite with walk-in closet, separate tub & shower ** Great mountain and city light views from upstairs balcony ** Covered patio out back with small synthetic lawn area ** Two car garage **
Last Agent to Sell the Property
Fathom Realty Elite License #SA530138000 Listed on: 06/17/2016

Townhouse Details
Home Type
- Townhome
Est. Annual Taxes
- $1,789
Year Built
- Built in 1998
Lot Details
- 2,177 Sq Ft Lot
- Desert faces the front of the property
- Two or More Common Walls
- Private Streets
- Block Wall Fence
- Artificial Turf
- Private Yard
HOA Fees
- $210 Monthly HOA Fees
Parking
- 2 Car Direct Access Garage
- Garage Door Opener
Property Views
- City Lights
- Mountain
Home Design
- Contemporary Architecture
- Wood Frame Construction
- Built-Up Roof
- Stucco
Interior Spaces
- 1,683 Sq Ft Home
- 2-Story Property
- Ceiling height of 9 feet or more
- Ceiling Fan
- Solar Screens
Kitchen
- Breakfast Bar
- Built-In Microwave
Flooring
- Wood
- Carpet
- Stone
- Tile
Bedrooms and Bathrooms
- 3 Bedrooms
- Primary Bathroom is a Full Bathroom
- 2.5 Bathrooms
- Dual Vanity Sinks in Primary Bathroom
- Bathtub With Separate Shower Stall
Outdoor Features
- Balcony
- Covered patio or porch
Schools
- Sunnyslope Elementary School
- Royal Palm Middle School
- Sunnyslope High School
Utilities
- Refrigerated Cooling System
- Heating Available
- Water Softener
- High Speed Internet
- Cable TV Available
Listing and Financial Details
- Tax Lot 7
- Assessor Parcel Number 159-54-015
Community Details
Overview
- Association fees include insurance, pest control, ground maintenance, street maintenance, front yard maint, maintenance exterior
- Colby Association, Phone Number (623) 977-3860
- Mountain View Village Subdivision
Recreation
- Community Pool
- Community Spa
- Bike Trail
Ownership History
Purchase Details
Home Financials for this Owner
Home Financials are based on the most recent Mortgage that was taken out on this home.Purchase Details
Home Financials for this Owner
Home Financials are based on the most recent Mortgage that was taken out on this home.Purchase Details
Purchase Details
Home Financials for this Owner
Home Financials are based on the most recent Mortgage that was taken out on this home.Purchase Details
Home Financials for this Owner
Home Financials are based on the most recent Mortgage that was taken out on this home.Purchase Details
Purchase Details
Home Financials for this Owner
Home Financials are based on the most recent Mortgage that was taken out on this home.Purchase Details
Home Financials for this Owner
Home Financials are based on the most recent Mortgage that was taken out on this home.Purchase Details
Home Financials for this Owner
Home Financials are based on the most recent Mortgage that was taken out on this home.Purchase Details
Purchase Details
Home Financials for this Owner
Home Financials are based on the most recent Mortgage that was taken out on this home.Purchase Details
Purchase Details
Purchase Details
Similar Homes in the area
Home Values in the Area
Average Home Value in this Area
Purchase History
| Date | Type | Sale Price | Title Company |
|---|---|---|---|
| Warranty Deed | $520,000 | New Title Company Name | |
| Warranty Deed | $449,900 | Az Title Agency Llc | |
| Deed | -- | None Listed On Document | |
| Cash Sale Deed | $246,900 | Empire West Title Agency | |
| Cash Sale Deed | $150,000 | American Title Service Agenc | |
| Interfamily Deed Transfer | -- | None Available | |
| Special Warranty Deed | $107,000 | Chicago Title | |
| Trustee Deed | $261,785 | None Available | |
| Warranty Deed | $299,900 | Security Title Agency Inc | |
| Interfamily Deed Transfer | -- | -- | |
| Quit Claim Deed | -- | -- | |
| Interfamily Deed Transfer | -- | -- | |
| Warranty Deed | $161,201 | Security Title Agency | |
| Interfamily Deed Transfer | -- | Security Title Agency |
Mortgage History
| Date | Status | Loan Amount | Loan Type |
|---|---|---|---|
| Open | $494,000 | New Conventional | |
| Previous Owner | $400,000 | New Conventional | |
| Previous Owner | $345,000 | Credit Line Revolving | |
| Previous Owner | $197,500 | Credit Line Revolving | |
| Previous Owner | $165,000 | Stand Alone Refi Refinance Of Original Loan | |
| Previous Owner | $65,000 | Credit Line Revolving | |
| Previous Owner | $79,000 | New Conventional | |
| Previous Owner | $239,920 | Purchase Money Mortgage | |
| Previous Owner | $160,000 | Unknown | |
| Previous Owner | $40,000 | Stand Alone Second | |
| Previous Owner | $45,000 | Seller Take Back | |
| Closed | $59,980 | No Value Available |
Property History
| Date | Event | Price | Change | Sq Ft Price |
|---|---|---|---|---|
| 11/17/2021 11/17/21 | Sold | $449,900 | 0.0% | $267 / Sq Ft |
| 09/26/2021 09/26/21 | Pending | -- | -- | -- |
| 09/22/2021 09/22/21 | For Sale | $449,900 | +82.2% | $267 / Sq Ft |
| 12/15/2016 12/15/16 | Sold | $246,900 | -3.1% | $147 / Sq Ft |
| 10/30/2016 10/30/16 | Pending | -- | -- | -- |
| 09/30/2016 09/30/16 | Price Changed | $254,900 | -1.9% | $151 / Sq Ft |
| 07/30/2016 07/30/16 | Price Changed | $259,900 | -5.5% | $154 / Sq Ft |
| 07/18/2016 07/18/16 | Price Changed | $275,000 | -1.6% | $163 / Sq Ft |
| 06/17/2016 06/17/16 | For Sale | $279,500 | +86.3% | $166 / Sq Ft |
| 03/06/2012 03/06/12 | Sold | $150,000 | -6.2% | $89 / Sq Ft |
| 02/29/2012 02/29/12 | Pending | -- | -- | -- |
| 02/20/2012 02/20/12 | Price Changed | $159,900 | -3.0% | $95 / Sq Ft |
| 01/07/2012 01/07/12 | For Sale | $164,900 | -- | $98 / Sq Ft |
Tax History Compared to Growth
Tax History
| Year | Tax Paid | Tax Assessment Tax Assessment Total Assessment is a certain percentage of the fair market value that is determined by local assessors to be the total taxable value of land and additions on the property. | Land | Improvement |
|---|---|---|---|---|
| 2025 | $2,187 | $20,413 | -- | -- |
| 2024 | $2,145 | $19,441 | -- | -- |
| 2023 | $2,145 | $26,610 | $5,320 | $21,290 |
| 2022 | $2,069 | $25,260 | $5,050 | $20,210 |
| 2021 | $2,121 | $25,230 | $5,040 | $20,190 |
| 2020 | $2,065 | $24,720 | $4,940 | $19,780 |
| 2019 | $2,027 | $22,120 | $4,420 | $17,700 |
| 2018 | $1,969 | $22,070 | $4,410 | $17,660 |
| 2017 | $1,964 | $20,620 | $4,120 | $16,500 |
| 2016 | $1,929 | $20,880 | $4,170 | $16,710 |
| 2015 | $1,789 | $15,810 | $3,160 | $12,650 |
Agents Affiliated with this Home
-

Seller's Agent in 2021
David Rucker
Compass
(480) 390-7609
3 in this area
283 Total Sales
-

Seller Co-Listing Agent in 2021
Nolan Rucker
eXp Realty
(480) 390-1244
2 in this area
240 Total Sales
-

Buyer's Agent in 2021
Merrill Jencks
Real Broker
(480) 466-6320
1 in this area
124 Total Sales
-

Buyer Co-Listing Agent in 2021
Kristi Jencks
Real Broker
(480) 290-1013
1 in this area
228 Total Sales
-

Seller's Agent in 2016
Chris Kirkpatrick
Fathom Realty Elite
(480) 326-2454
97 Total Sales
-
S
Buyer's Agent in 2016
Sandra Barckholtz
The Noble Agency
(602) 375-3300
29 Total Sales
Map
Source: Arizona Regional Multiple Listing Service (ARMLS)
MLS Number: 5458944
APN: 159-54-015
- 9716 N 3rd Dr Unit 6
- 9616 N 3rd Dr
- 9820 N Central Ave Unit 311
- 9820 N Central Ave Unit 321
- 9820 N Central Ave Unit 212
- 9820 N Central Ave Unit 303
- 9820 N Central Ave Unit 224
- 9820 N Central Ave Unit 307
- 9820 N Central Ave Unit 324
- 9820 N Central Ave Unit 234
- 9820 N Central Ave Unit 130
- 112 W Vogel Ave
- 36 W Foothill Dr
- 9603 N 1st Ave
- 715 W Cinnabar Ave
- 9520 N Central Ave
- 721 W Cinnabar Ave
- 13 E Foothill Dr
- 20 W Sunnyslope Ln
- 16 E Hatcher Rd
