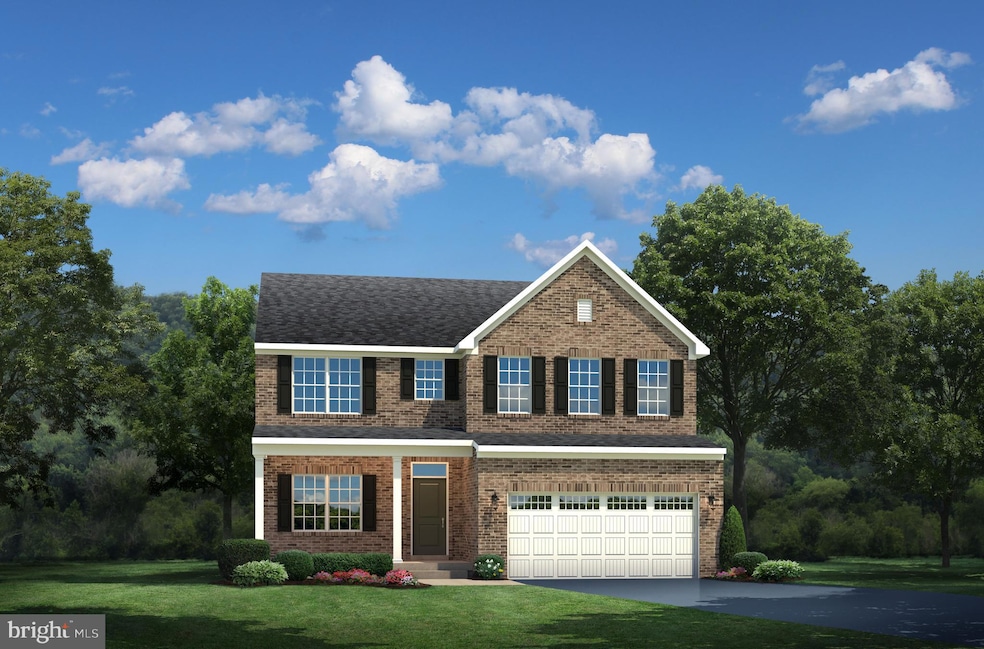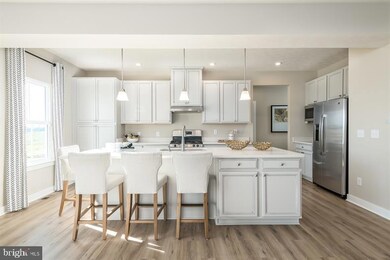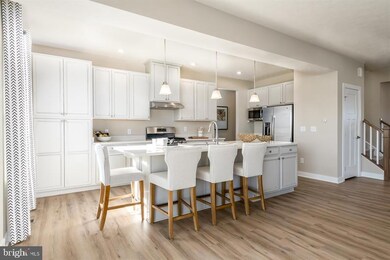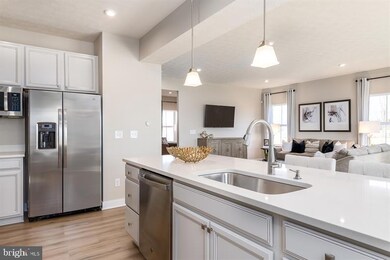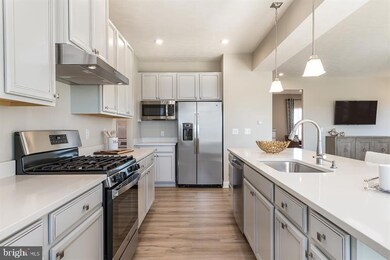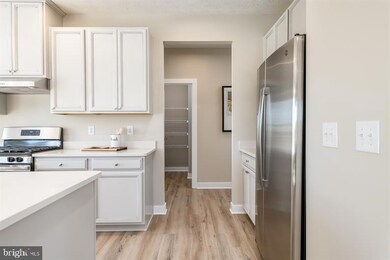
9715 Cheryl Forest Ct Montgomery Village, MD 20886
Estimated Value: $807,000 - $857,000
Highlights
- New Construction
- Traditional Architecture
- Den
- Recreation Room
- Community Pool
- 2 Car Attached Garage
About This Home
As of August 2023TO BE BUILT HUDSON. This home can be customized to fit the way you live. Flex space can be used as a playroom or close it up with glass French Doors to make a private library. Gather in the spacious family room with optional fireplace, which flows into the dining room and gourmet kitchen with huge island and stainless steel appliances. Off the 2-car garage, a family entry controls clutter, while a quiet study or optional 1st floor bedroom is tucked away. Upstairs, 3 bedrooms offer abundant closet space and a full bath provides privacy. Your luxurious primary bedroom will stun with a walk in closet and owner’s bathroom that includes double bowl vanity and huge 2nd walk-in closet. Finished basement level for extra living space included. Optional rear covered porch and optional 3 car garage also available on this floor plan. Photos are Representative. Homesite premiums may apply.
Last Agent to Sell the Property
NVR Services, Inc. License #WVB230300909 Listed on: 11/18/2022
Last Buyer's Agent
Non Member Member
Metropolitan Regional Information Systems, Inc.
Home Details
Home Type
- Single Family
Est. Annual Taxes
- $9,209
Year Built
- Built in 2023 | New Construction
Lot Details
- 6,958 Sq Ft Lot
- Property is in excellent condition
HOA Fees
- $162 Monthly HOA Fees
Parking
- 2 Car Attached Garage
- Front Facing Garage
- Garage Door Opener
Home Design
- Traditional Architecture
- Concrete Perimeter Foundation
Interior Spaces
- Property has 3 Levels
- ENERGY STAR Qualified Windows with Low Emissivity
- Family Room
- Dining Room
- Den
- Recreation Room
- Finished Basement
- Basement Fills Entire Space Under The House
Flooring
- Carpet
- Ceramic Tile
- Luxury Vinyl Plank Tile
Bedrooms and Bathrooms
- 4 Bedrooms
- En-Suite Primary Bedroom
Laundry
- Laundry Room
- Laundry on upper level
- Washer and Dryer Hookup
Home Security
- Carbon Monoxide Detectors
- Fire and Smoke Detector
- Fire Sprinkler System
Utilities
- Central Heating and Cooling System
- Tankless Water Heater
Listing and Financial Details
- Tax Lot WANB5G004
Community Details
Overview
- Built by Ryan Homes
- Montgomery Village Subdivision, Hudson Floorplan
Recreation
- Community Pool
Ownership History
Purchase Details
Home Financials for this Owner
Home Financials are based on the most recent Mortgage that was taken out on this home.Purchase Details
Similar Homes in the area
Home Values in the Area
Average Home Value in this Area
Purchase History
| Date | Buyer | Sale Price | Title Company |
|---|---|---|---|
| Hartwell Edward Lamont | $770,125 | Stewart Title | |
| Nvr Inc | $530,000 | -- |
Mortgage History
| Date | Status | Borrower | Loan Amount |
|---|---|---|---|
| Open | Hartwell Edward Lamont | $758,935 | |
| Closed | Hartwell Edward Lamont | $756,175 |
Property History
| Date | Event | Price | Change | Sq Ft Price |
|---|---|---|---|---|
| 08/07/2023 08/07/23 | Sold | $770,125 | +0.1% | $216 / Sq Ft |
| 01/07/2023 01/07/23 | Pending | -- | -- | -- |
| 01/07/2023 01/07/23 | Price Changed | $769,225 | +1.2% | $215 / Sq Ft |
| 01/05/2023 01/05/23 | Price Changed | $759,990 | +0.7% | $213 / Sq Ft |
| 11/18/2022 11/18/22 | For Sale | $754,990 | -- | $211 / Sq Ft |
Tax History Compared to Growth
Tax History
| Year | Tax Paid | Tax Assessment Tax Assessment Total Assessment is a certain percentage of the fair market value that is determined by local assessors to be the total taxable value of land and additions on the property. | Land | Improvement |
|---|---|---|---|---|
| 2024 | $9,209 | $769,000 | $182,500 | $586,500 |
| 2023 | $1,618 | $136,800 | $136,800 | $0 |
| 2022 | $1,549 | $136,800 | $136,800 | $0 |
Agents Affiliated with this Home
-
Tineshia Johnson

Seller's Agent in 2023
Tineshia Johnson
NVR Services, Inc.
(240) 305-1275
184 in this area
3,538 Total Sales
-
N
Buyer's Agent in 2023
Non Member Member
Metropolitan Regional Information Systems
Map
Source: Bright MLS
MLS Number: MDMC2076326
APN: 09-03861017
- 9536 Whetstone Dr
- 19117 Brooke Grove Ct
- 18941 Whetstone Cir
- 18919 Diary Rd
- 9713 Digging Rd
- 19169 Brooke Grove Ct
- 9447 Emory Grove Rd
- 9728 Whetstone Dr
- 2 Rolling Knoll Ct
- 19104 Roman Way
- 18717 Severn Rd
- 9409 Emory Grove Rd
- 19347 Keymar Way
- 9856 Sailfish Terrace
- 19005 Harkness Ln
- 18747 Walkers Choice Rd
- 9650 Marston Ln
- 18821 Creeper Ln
- 19439 Brassie Place Unit 101
- 19435 Brassie Place Unit 201
- 9736 Cheryl Forest Ct
- 19753 Green Village Dr
- 9740 Cheryl Forest Ct
- 9720 Cheryl Forest Ct
- 9737 Cheryl Forest Ct
- 9724 Cheryl Forest Ct
- 9732 Cheryl Forest Ct
- 9728 Cheryl Forest Ct
- 9715 Cheryl Forest Ct
- 9719 Cheryl Forest Ct
- 9741 Cheryl Forest Ct
- 9711 Cheryl Forest Ct
- 9723 Cheryl Forest Ct
- 9703 Cheryl Forest Ct Unit MODEL
- 9536 Emory Grove Rd
- 9532 Emory Grove Rd
- 19000 S Pike Creek Place
- 9601 Napoleon Way
- 9528 Emory Grove Rd
- 9612 Whetstone Dr
