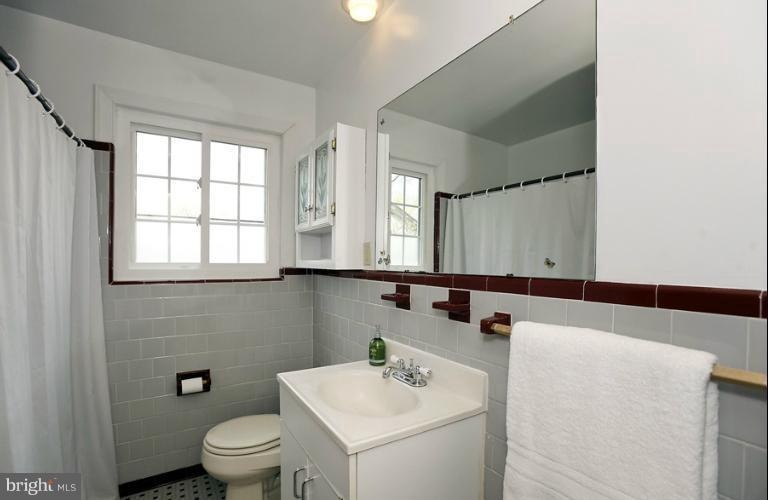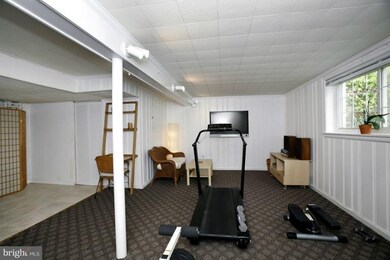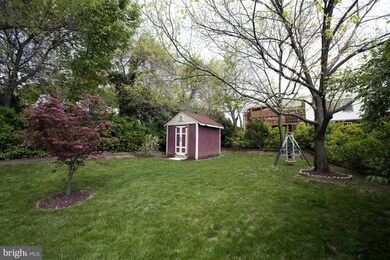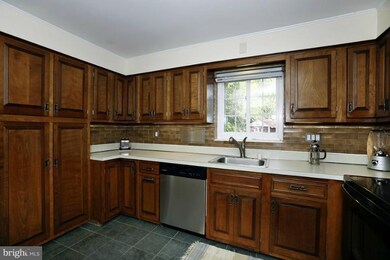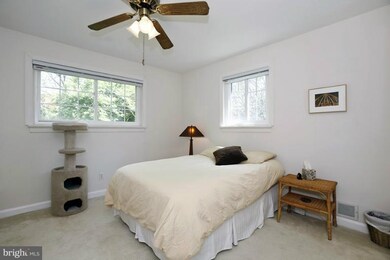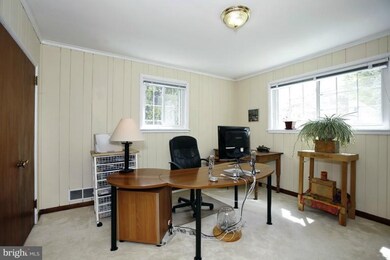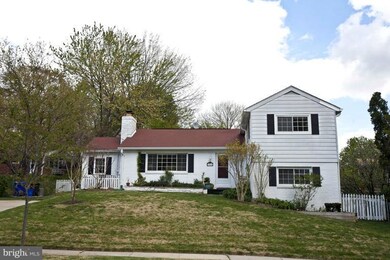
9715 Forest Grove Dr Silver Spring, MD 20910
Forest Glen NeighborhoodHighlights
- Wood Flooring
- 4-minute walk to Forest Glen
- No HOA
- Flora M. Singer Elementary School Rated A-
- 1 Fireplace
- Den
About This Home
As of December 2020Lovely, spacious, open & bright 4-level split. 3 blks to Metro! 4BR, 2FB, large updated kit, den, LL FR. 2BR are a half level down--all above ground, full daylight. Beautiful wood flrs, fpl, CAC,off-street pkg, good storage, large fenced yd, patio.Near food stores,restaurants, shops.Close to Sligo Creek Park;offers jogging, biking & dog-walking trails,golf course,play areas+
Last Buyer's Agent
Thomas Paolini
Redfin Corp License #SP98368347

Home Details
Home Type
- Single Family
Est. Annual Taxes
- $4,320
Year Built
- Built in 1953
Lot Details
- 8,463 Sq Ft Lot
- Back Yard Fenced
- Property is in very good condition
- Property is zoned R60
Parking
- Off-Street Parking
Home Design
- Split Level Home
- Brick Exterior Construction
Interior Spaces
- Property has 3 Levels
- Chair Railings
- Crown Molding
- 1 Fireplace
- Double Pane Windows
- Window Treatments
- Entrance Foyer
- Family Room
- Living Room
- Dining Room
- Den
- Wood Flooring
- Storm Doors
Bedrooms and Bathrooms
- 4 Bedrooms
- 2 Full Bathrooms
Finished Basement
- Basement Fills Entire Space Under The House
- Walk-Up Access
- Connecting Stairway
- Rear Basement Entry
- Basement with some natural light
Outdoor Features
- Patio
- Shed
Utilities
- Forced Air Heating and Cooling System
- Natural Gas Water Heater
Community Details
- No Home Owners Association
- Forest Glen Subdivision
Listing and Financial Details
- Tax Lot 20
- Assessor Parcel Number 161301337041
Ownership History
Purchase Details
Home Financials for this Owner
Home Financials are based on the most recent Mortgage that was taken out on this home.Purchase Details
Purchase Details
Home Financials for this Owner
Home Financials are based on the most recent Mortgage that was taken out on this home.Purchase Details
Home Financials for this Owner
Home Financials are based on the most recent Mortgage that was taken out on this home.Purchase Details
Home Financials for this Owner
Home Financials are based on the most recent Mortgage that was taken out on this home.Purchase Details
Purchase Details
Map
Similar Homes in the area
Home Values in the Area
Average Home Value in this Area
Purchase History
| Date | Type | Sale Price | Title Company |
|---|---|---|---|
| Deed | $585,000 | Kvs Title Llc | |
| Deed | -- | Hutton Patt Title & Escrow | |
| Deed | $490,000 | Brennan Title Company | |
| Deed | $455,000 | Old Republic | |
| Deed | $400,000 | -- | |
| Deed | $251,500 | -- | |
| Deed | -- | -- |
Mortgage History
| Date | Status | Loan Amount | Loan Type |
|---|---|---|---|
| Open | $468,000 | New Conventional | |
| Previous Owner | $392,000 | New Conventional | |
| Previous Owner | $409,500 | New Conventional | |
| Previous Owner | $392,755 | FHA | |
| Previous Owner | $65,000 | Stand Alone Refi Refinance Of Original Loan |
Property History
| Date | Event | Price | Change | Sq Ft Price |
|---|---|---|---|---|
| 12/01/2020 12/01/20 | Sold | $585,000 | +1.7% | $258 / Sq Ft |
| 10/29/2020 10/29/20 | For Sale | $575,000 | 0.0% | $254 / Sq Ft |
| 10/28/2020 10/28/20 | Pending | -- | -- | -- |
| 10/20/2020 10/20/20 | Pending | -- | -- | -- |
| 10/12/2020 10/12/20 | For Sale | $575,000 | +17.3% | $254 / Sq Ft |
| 09/05/2014 09/05/14 | Sold | $490,000 | +2.3% | $202 / Sq Ft |
| 08/07/2014 08/07/14 | Pending | -- | -- | -- |
| 07/23/2014 07/23/14 | For Sale | $479,000 | +5.3% | $197 / Sq Ft |
| 06/26/2012 06/26/12 | Sold | $455,000 | +2.2% | $256 / Sq Ft |
| 04/22/2012 04/22/12 | Pending | -- | -- | -- |
| 04/13/2012 04/13/12 | For Sale | $445,000 | -- | $250 / Sq Ft |
Tax History
| Year | Tax Paid | Tax Assessment Tax Assessment Total Assessment is a certain percentage of the fair market value that is determined by local assessors to be the total taxable value of land and additions on the property. | Land | Improvement |
|---|---|---|---|---|
| 2024 | $7,913 | $623,900 | $402,700 | $221,200 |
| 2023 | $6,989 | $605,633 | $0 | $0 |
| 2022 | $6,443 | $587,367 | $0 | $0 |
| 2021 | $6,174 | $569,100 | $402,700 | $166,400 |
| 2020 | $12,933 | $535,933 | $0 | $0 |
| 2019 | $6,065 | $502,767 | $0 | $0 |
| 2018 | $5,677 | $469,600 | $251,100 | $218,500 |
| 2017 | $5,297 | $444,733 | $0 | $0 |
| 2016 | $3,628 | $419,867 | $0 | $0 |
| 2015 | $3,628 | $395,000 | $0 | $0 |
| 2014 | $3,628 | $384,000 | $0 | $0 |
Source: Bright MLS
MLS Number: 1003941358
APN: 13-01337041
- 1822 Tilton Dr
- 9502 Woodland Dr
- 9909 Blundon Dr
- 9800 Georgia Ave
- 9800 Georgia Ave Unit 25301
- 9900 Georgia Ave Unit 27510
- 9900 Georgia Ave
- 9900 Georgia Ave Unit 27-713
- 9900 Georgia Ave Unit 716
- 2105 Walsh View Terrace
- 1529 Red Oak Dr
- 2016 Lansdowne Way
- 9900 Blundon Dr
- 9900 Blundon Dr Unit 303
- 9505 Riley Rd
- 1531 Live Oak Dr
- 1808 Cody Dr
- 9907 Blundon Dr Unit 5301
- 1705 Corwin Dr
- 2114 Bonnywood Ln
