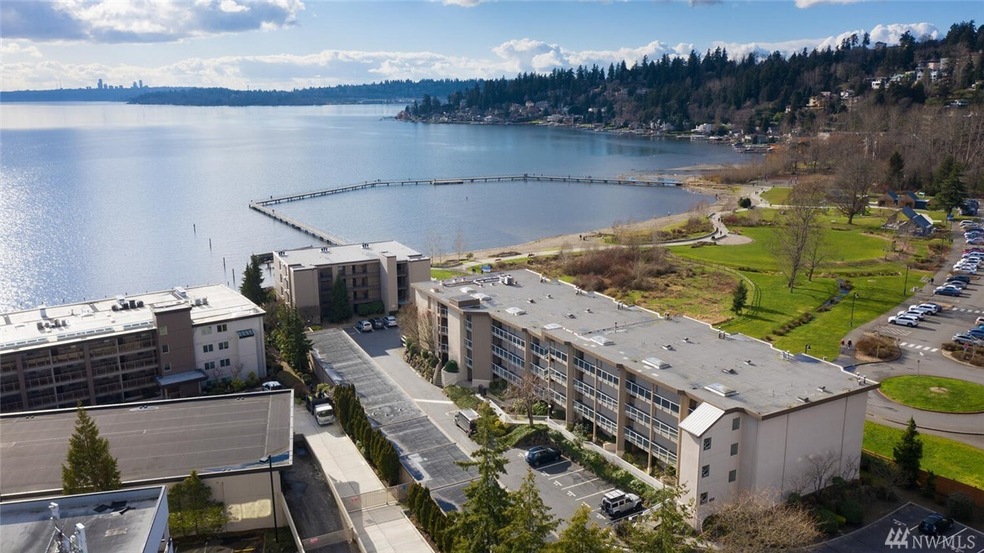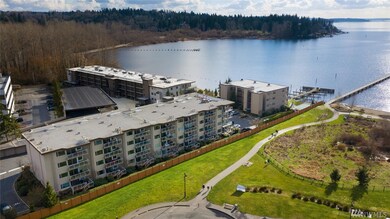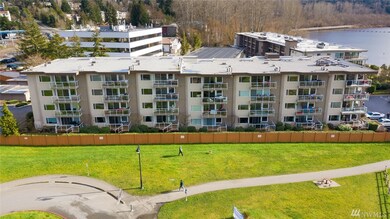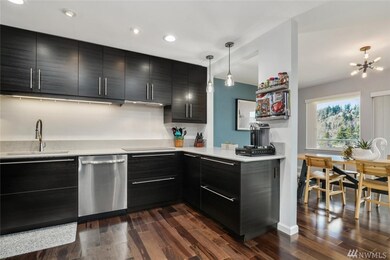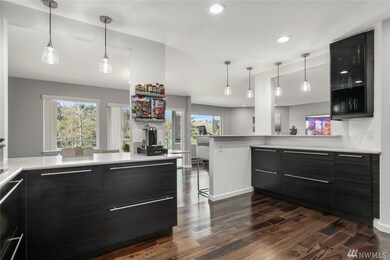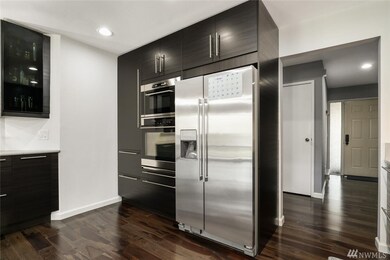
$885,000
- 2 Beds
- 2 Baths
- 946 Sq Ft
- 220 1st St
- Unit 409
- Kirkland, WA
Perched on the 4th floor of the Waterview Condos, this private & quiet end unit offers lake, city, and territorial views from the living area & private deck. This elegant 2-bedroom 2 bath condo has hardwood flooring throughout & open living & dining area that flows to updated kitchen w/ granite counters, SS appliances & large eating bar. Primary suite is a true retreat w/ custom closet built-ins
Lisa Scivally Cascade Properties & Invest.
