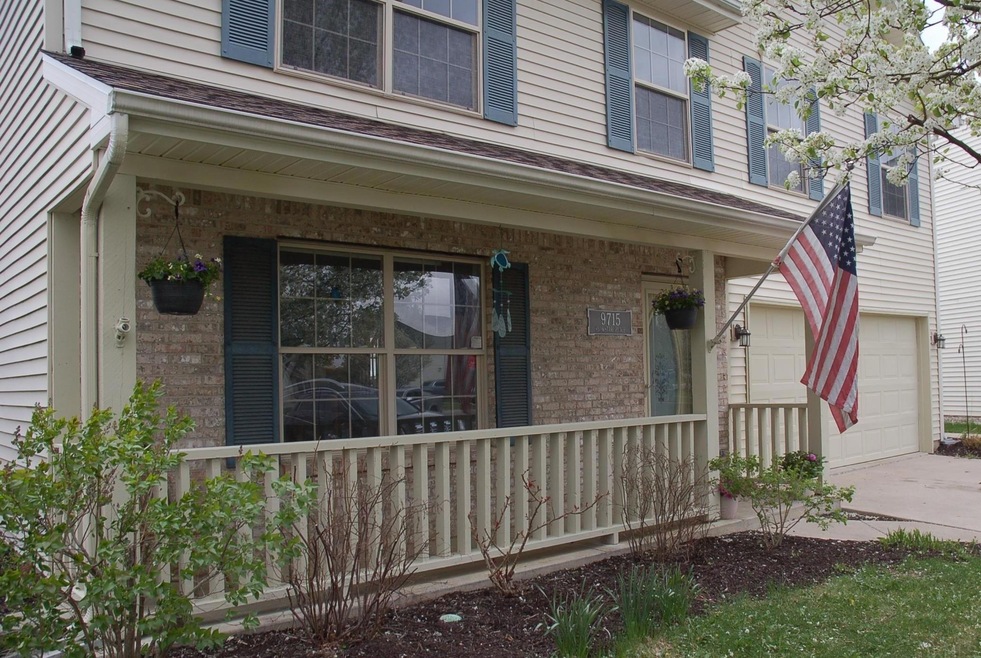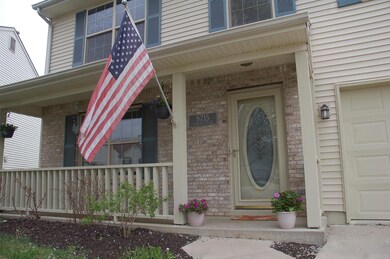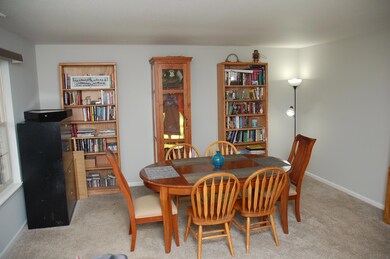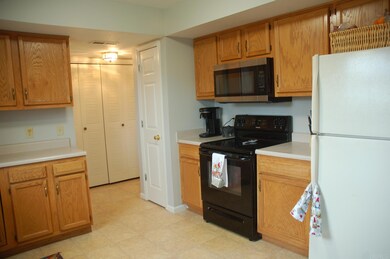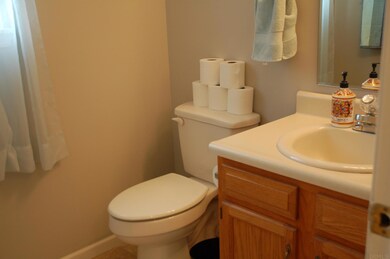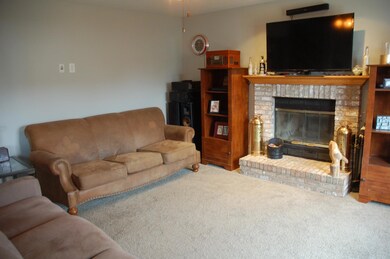
9715 Snowstar Place Fort Wayne, IN 46835
Northeast Fort Wayne NeighborhoodHighlights
- Traditional Architecture
- Cul-De-Sac
- En-Suite Primary Bedroom
- 1 Fireplace
- 2 Car Attached Garage
- Forced Air Heating and Cooling System
About This Home
As of June 2023Come take a look at this great home on a large cul-de-sac lot with fenced in back yard. This four bedroom two and a half bath home with a roof that's only a year old has plenty of space for everyone to stretch out. All four bedrooms have walk in closets. The main bedroom has vaulted ceilings and a new skylight. Second floor laundry room means no carrying laundry upstairs! Downstairs there are two separate living areas one with a wood burning fireplace. Large kitchen allows for plenty of room to move about while cooking. Fresh paint throughout.
Last Agent to Sell the Property
CENTURY 21 Bradley Realty, Inc Listed on: 04/17/2023

Home Details
Home Type
- Single Family
Est. Annual Taxes
- $2,517
Year Built
- Built in 2001
Lot Details
- 6,534 Sq Ft Lot
- Lot Dimensions are 53x123
- Cul-De-Sac
- Privacy Fence
- Wood Fence
- Property is zoned R1
Parking
- 2 Car Attached Garage
- Driveway
Home Design
- Traditional Architecture
- Brick Exterior Construction
- Slab Foundation
- Asphalt Roof
- Vinyl Construction Material
Interior Spaces
- 2-Story Property
- Ceiling Fan
- 1 Fireplace
- Electric Dryer Hookup
Kitchen
- Electric Oven or Range
- Laminate Countertops
- Disposal
Flooring
- Carpet
- Vinyl
Bedrooms and Bathrooms
- 4 Bedrooms
- En-Suite Primary Bedroom
Location
- Suburban Location
Schools
- Arlington Elementary School
- Jefferson Middle School
- Northrop High School
Utilities
- Forced Air Heating and Cooling System
- Heating System Uses Gas
Community Details
- Hunters Point Subdivision
Listing and Financial Details
- Assessor Parcel Number 02-08-13-131-016.000-072
Ownership History
Purchase Details
Home Financials for this Owner
Home Financials are based on the most recent Mortgage that was taken out on this home.Purchase Details
Purchase Details
Home Financials for this Owner
Home Financials are based on the most recent Mortgage that was taken out on this home.Purchase Details
Home Financials for this Owner
Home Financials are based on the most recent Mortgage that was taken out on this home.Purchase Details
Home Financials for this Owner
Home Financials are based on the most recent Mortgage that was taken out on this home.Similar Homes in Fort Wayne, IN
Home Values in the Area
Average Home Value in this Area
Purchase History
| Date | Type | Sale Price | Title Company |
|---|---|---|---|
| Warranty Deed | $253,000 | Fidelity National Title | |
| Quit Claim Deed | -- | None Available | |
| Special Warranty Deed | -- | Metropolitan Title Of In | |
| Sheriffs Deed | -- | None Available | |
| Warranty Deed | -- | Three Rivers Title Company I |
Mortgage History
| Date | Status | Loan Amount | Loan Type |
|---|---|---|---|
| Open | $202,400 | New Conventional | |
| Previous Owner | $192,500 | New Conventional | |
| Previous Owner | $135,375 | New Conventional | |
| Previous Owner | $133,548 | FHA |
Property History
| Date | Event | Price | Change | Sq Ft Price |
|---|---|---|---|---|
| 06/09/2023 06/09/23 | Sold | $253,000 | -6.3% | $116 / Sq Ft |
| 05/01/2023 05/01/23 | Pending | -- | -- | -- |
| 04/23/2023 04/23/23 | For Sale | $269,900 | +89.4% | $124 / Sq Ft |
| 11/22/2016 11/22/16 | Sold | $142,500 | -6.2% | $65 / Sq Ft |
| 10/24/2016 10/24/16 | Pending | -- | -- | -- |
| 09/16/2016 09/16/16 | For Sale | $151,900 | 0.0% | $70 / Sq Ft |
| 09/30/2013 09/30/13 | Rented | $1,350 | 0.0% | -- |
| 09/23/2013 09/23/13 | Under Contract | -- | -- | -- |
| 08/21/2013 08/21/13 | For Rent | $1,350 | -- | -- |
Tax History Compared to Growth
Tax History
| Year | Tax Paid | Tax Assessment Tax Assessment Total Assessment is a certain percentage of the fair market value that is determined by local assessors to be the total taxable value of land and additions on the property. | Land | Improvement |
|---|---|---|---|---|
| 2024 | $2,891 | $257,000 | $32,100 | $224,900 |
| 2022 | $2,517 | $223,700 | $32,100 | $191,600 |
| 2021 | $2,123 | $190,400 | $19,600 | $170,800 |
| 2020 | $1,888 | $173,600 | $19,600 | $154,000 |
| 2019 | $1,812 | $167,600 | $19,600 | $148,000 |
| 2018 | $1,691 | $155,800 | $19,600 | $136,200 |
| 2017 | $1,546 | $141,900 | $19,600 | $122,300 |
| 2016 | $1,409 | $130,900 | $19,600 | $111,300 |
| 2014 | $2,459 | $118,300 | $19,600 | $98,700 |
| 2013 | $1,212 | $118,100 | $19,600 | $98,500 |
Agents Affiliated with this Home
-
C
Seller's Agent in 2023
Christopher Wolf
CENTURY 21 Bradley Realty, Inc
(260) 740-9283
3 in this area
56 Total Sales
-

Seller Co-Listing Agent in 2023
Jim Torres
CENTURY 21 Bradley Realty, Inc
(260) 437-9752
11 in this area
154 Total Sales
-

Buyer's Agent in 2023
Debbie Lucyk
CENTURY 21 Bradley Realty, Inc
(260) 466-3987
6 in this area
178 Total Sales
-
J
Seller's Agent in 2016
Joe Leksich
eXp Realty, LLC
-
L
Seller's Agent in 2013
Lynn Generette-Haffner
CENTURY 21 Bradley Realty, Inc
Map
Source: Indiana Regional MLS
MLS Number: 202311656
APN: 02-08-13-131-016.000-072
- 9721 Snowstar Place
- 9536 Ballymore Dr
- 7627 Wynnewood Ln
- 9404 Trellis Cove
- 6326 Treasure Cove
- 7916 Maysfield Hill
- 7695 Accio Cove
- 7751 Luna Way
- 7924 Welland Ct
- 9514 Sugar Mill Dr
- 8005 Mackinac Cove
- 10251 Fieldlight Blvd
- 7746 Tumnus Trail Unit 70
- 7855 Tumnus Trail
- 10263 Tirian Place
- 10299 Tirian Place
- 10255 Tirian Place
- 10266 Tirian Place
- 10538 Fieldlight Blvd
- 6704 Cherry Hill Pkwy
