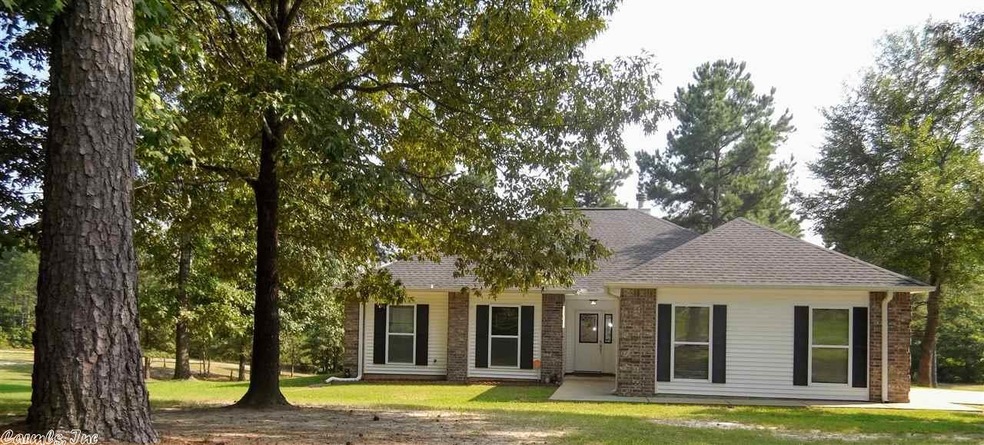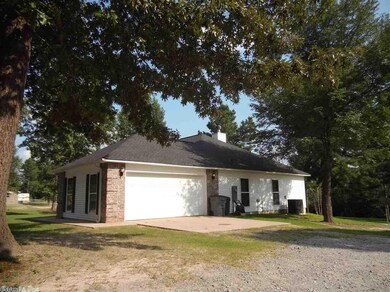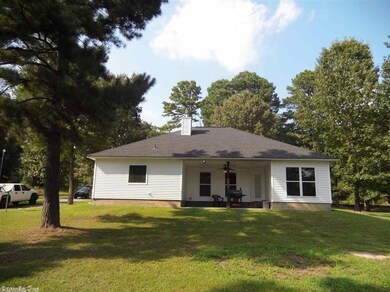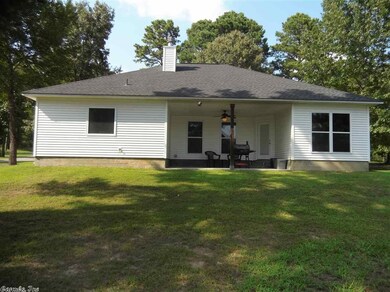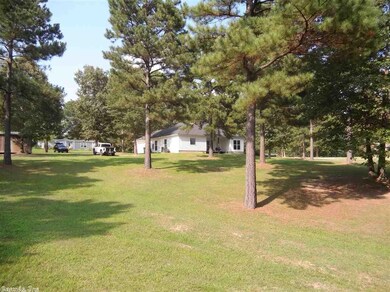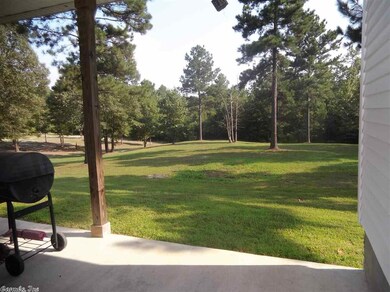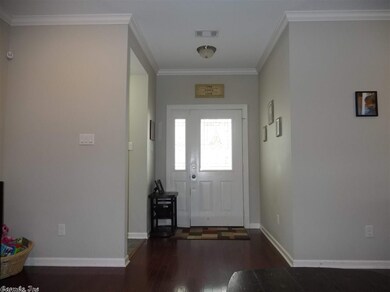
9716 Perry Rd Unit 9716 Perry Rd Bauxite, AR 72011
Estimated Value: $221,000 - $276,000
Highlights
- Traditional Architecture
- Eat-In Kitchen
- Laundry Room
- Porch
- Walk-In Closet
- Tile Flooring
About This Home
As of October 2018Lovely, well maintained 3 BR, split floor plan home on over 1 1/4 acres. Beautifully shaded. Spacious enclosed garage. Relaxing sitting area that overlooks back yard. Extra storage included with detached storage building. Move in ready!
Last Listed By
Jerry Harrington
Keller Williams Realty LR Branch Listed on: 08/26/2018
Home Details
Home Type
- Single Family
Est. Annual Taxes
- $1,190
Year Built
- Built in 2010
Lot Details
- 1.26 Acre Lot
- Sloped Lot
- Cleared Lot
Parking
- Garage
Home Design
- Traditional Architecture
- Slab Foundation
- Composition Roof
- Metal Siding
Interior Spaces
- 1,666 Sq Ft Home
- 1-Story Property
- Wood Burning Fireplace
Kitchen
- Eat-In Kitchen
- Electric Range
- Dishwasher
- Disposal
Flooring
- Carpet
- Laminate
- Tile
Bedrooms and Bathrooms
- 3 Bedrooms
- Walk-In Closet
- 2 Full Bathrooms
- Walk-in Shower
Laundry
- Laundry Room
- Washer Hookup
Outdoor Features
- Porch
Utilities
- Central Heating and Cooling System
- Septic System
Ownership History
Purchase Details
Home Financials for this Owner
Home Financials are based on the most recent Mortgage that was taken out on this home.Purchase Details
Purchase Details
Similar Homes in the area
Home Values in the Area
Average Home Value in this Area
Purchase History
| Date | Buyer | Sale Price | Title Company |
|---|---|---|---|
| Workman Daniel L | $150,000 | Attorneys Title Group Llc | |
| Sanders Homes | $34,000 | -- | |
| Sanders Homes | $34,000 | -- |
Mortgage History
| Date | Status | Borrower | Loan Amount |
|---|---|---|---|
| Open | Workman Daniel L | $146,670 | |
| Closed | Workman Daniel L | $144,500 | |
| Closed | Workman Daniel L | $142,500 | |
| Previous Owner | Larson Lucas J | $139,906 | |
| Previous Owner | Larson Lucas J | $149,823 |
Property History
| Date | Event | Price | Change | Sq Ft Price |
|---|---|---|---|---|
| 10/24/2018 10/24/18 | Sold | $150,000 | -6.3% | $90 / Sq Ft |
| 07/30/2018 07/30/18 | For Sale | $160,000 | -- | $96 / Sq Ft |
Tax History Compared to Growth
Tax History
| Year | Tax Paid | Tax Assessment Tax Assessment Total Assessment is a certain percentage of the fair market value that is determined by local assessors to be the total taxable value of land and additions on the property. | Land | Improvement |
|---|---|---|---|---|
| 2024 | $1,687 | $37,254 | $6,240 | $31,014 |
| 2023 | $1,264 | $37,254 | $6,240 | $31,014 |
| 2022 | $1,240 | $37,254 | $6,240 | $31,014 |
| 2021 | $1,167 | $30,370 | $5,200 | $25,170 |
| 2020 | $1,167 | $30,370 | $5,200 | $25,170 |
| 2019 | $1,167 | $30,370 | $5,200 | $25,170 |
| 2018 | $1,192 | $30,370 | $5,200 | $25,170 |
| 2017 | $1,190 | $30,370 | $5,200 | $25,170 |
| 2016 | $1,396 | $28,900 | $5,200 | $23,700 |
| 2015 | $1,121 | $28,900 | $5,200 | $23,700 |
| 2014 | $1,121 | $28,900 | $5,200 | $23,700 |
Agents Affiliated with this Home
-
J
Seller's Agent in 2018
Jerry Harrington
Keller Williams Realty LR Branch
-
Mary Margaret Dunn

Buyer's Agent in 2018
Mary Margaret Dunn
Crye-Leike
(501) 912-0777
72 Total Sales
Map
Source: Cooperative Arkansas REALTORS® MLS
MLS Number: 18027371
APN: 201-00027-000
- 000 Perry Rd
- 8093 Ore Trail
- 1016 Creekwood Cir
- 1024 Creekwood Cir
- 1036 Creekwood Cir
- 1068 Creekwood Cir
- 4021 Creek Top
- 1017 Creekwood Cir
- 2065 Creekwood Cir
- 4047 Creek Top
- 9064 Creek View
- 2096 Creekwood Cir
- 10300 Mars Hill Rd
- 7381 Mars Hill Rd
- 11875 Hood Rd
- 7413 Detonti Rd
- 11987 Quadrangle Rd
- 12476 Chambers Rd
- 11971 Eon Sands Dr
- 10675 W Miller Sardis Rd
- 9716 Perry Rd Unit 9716 Perry Rd
- 9716 Perry Rd
- 9820 Perry Rd
- 9710 Perry Rd
- 9917 Perry Rd
- 0 Perry Rd Unit 10398945
- 0 Perry Rd Unit 16036602
- 0 Perry Rd Unit 9716 Perry Rd
- 0 Perry Rd
- 9700 Perry Rd
- 9638 Perry Rd
- 10135 Perry Rd
- 9647 Perry Rd
- 9624 Perry Rd
- 10112 Perry Rd
- 9641 Perry Rd
- 9618 Perry Rd
- 9629 Perry Rd
- 6888 Bobby Woods Rd
- 6864 Bobby Woods Rd
