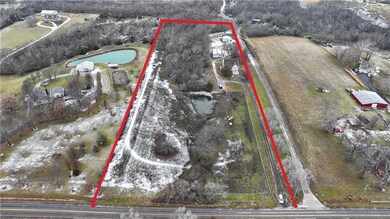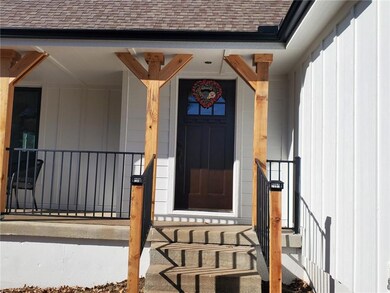
9716 S Buckner Tarsney Rd Grain Valley, MO 64029
Highlights
- Horse Facilities
- Deck
- Recreation Room
- Mason Elementary School Rated A
- Pond
- Wooded Lot
About This Home
As of April 2024Get ready to be swept off your feet by this modern farmhouse! Nestled on nearly 10 acres of lush land in Lee's Summit School District, this house is rocking a Chip & Joanna makeover! The main level boasts new hand carved hardwood floors, a spacious living room leading to a kitchen fit for a culinary connoisseur, complete with a swanky island, chic black cabinetry with gold accents, and new appliances including a gas stove! The master bedroom is a dream come true, with a walk-in closet and a trendy shiplap accent wall. The laundry room is a treat with new tile floor and a laundry chute from the second-floor bathroom. The second level is a kingdom of comfort, featuring two oversized bedrooms with walk-in closets, and two full baths! The lower level is a party unto itself, with a fourth bedroom, a family room, a rec room, and a bonus room perfect for a home cinema, an office, or a fifth non-conforming bedroom - and a fourth full bath! The outside is just as impressive, with new HardiePlank siding, new windows, new doors, new deck, and new garage door. And, wait for it, a 30x50 workshop with a concrete floor, AND a 3-stable metal framed barn on one of two livestock/horse areas! Still looking for more? How about the West end acreage is wooded and provides exploring areas and hunting ground! Home is conveniently located approximately 10 minutes South of I-70 and Grain Valley and approximately 10 minutes North of Lee's Summit!
Last Agent to Sell the Property
Keller Williams Realty Partners Inc. Brokerage Phone: 816-449-8335 License #2004016224 Listed on: 01/06/2024

Home Details
Home Type
- Single Family
Est. Annual Taxes
- $3,511
Year Built
- Built in 1994
Lot Details
- 10 Acre Lot
- Lot Dimensions are 329x1290
- East Facing Home
- Paved or Partially Paved Lot
- Wooded Lot
Parking
- 2 Car Attached Garage
- Garage Door Opener
Home Design
- Traditional Architecture
- Frame Construction
- Composition Roof
Interior Spaces
- 1.5-Story Property
- Vaulted Ceiling
- Ceiling Fan
- Wood Burning Fireplace
- Entryway
- Great Room with Fireplace
- Family Room
- Den
- Recreation Room
- Workshop
- Fire and Smoke Detector
Kitchen
- Eat-In Kitchen
- Gas Range
- Recirculated Exhaust Fan
- Dishwasher
- Stainless Steel Appliances
- Kitchen Island
- Disposal
Flooring
- Wood
- Carpet
- Tile
Bedrooms and Bathrooms
- 4 Bedrooms
- Primary Bedroom on Main
- Walk-In Closet
- Whirlpool Bathtub
Laundry
- Laundry Room
- Laundry on main level
Finished Basement
- Walk-Out Basement
- Basement Fills Entire Space Under The House
- Bedroom in Basement
Outdoor Features
- Pond
- Deck
- Porch
Schools
- Mason Elementary School
- Lee's Summit North High School
Utilities
- Central Air
- Heat Exchanger
- Heat Pump System
- Back Up Gas Heat Pump System
- Heating System Uses Propane
- Septic Tank
Listing and Financial Details
- Assessor Parcel Number 55-400-03-07-01-2-00-000
- $0 special tax assessment
Community Details
Overview
- No Home Owners Association
Recreation
- Horse Facilities
Ownership History
Purchase Details
Home Financials for this Owner
Home Financials are based on the most recent Mortgage that was taken out on this home.Purchase Details
Home Financials for this Owner
Home Financials are based on the most recent Mortgage that was taken out on this home.Purchase Details
Home Financials for this Owner
Home Financials are based on the most recent Mortgage that was taken out on this home.Similar Homes in the area
Home Values in the Area
Average Home Value in this Area
Purchase History
| Date | Type | Sale Price | Title Company |
|---|---|---|---|
| Warranty Deed | -- | Secured Title | |
| Warranty Deed | -- | Kansas City Title | |
| Warranty Deed | -- | Metro One Title |
Mortgage History
| Date | Status | Loan Amount | Loan Type |
|---|---|---|---|
| Previous Owner | $615,000 | VA | |
| Previous Owner | $51,000 | Credit Line Revolving | |
| Previous Owner | $400,715 | New Conventional | |
| Previous Owner | $324,124 | FHA | |
| Previous Owner | $238,612 | FHA | |
| Previous Owner | $263,786 | FHA | |
| Previous Owner | $275,000 | Purchase Money Mortgage | |
| Previous Owner | $15,000 | Balloon |
Property History
| Date | Event | Price | Change | Sq Ft Price |
|---|---|---|---|---|
| 04/24/2024 04/24/24 | Sold | -- | -- | -- |
| 04/06/2024 04/06/24 | Pending | -- | -- | -- |
| 04/04/2024 04/04/24 | Off Market | -- | -- | -- |
| 03/14/2024 03/14/24 | Price Changed | $735,000 | -2.0% | $228 / Sq Ft |
| 02/23/2024 02/23/24 | Price Changed | $749,900 | -2.0% | $233 / Sq Ft |
| 02/02/2024 02/02/24 | Price Changed | $764,900 | -1.3% | $238 / Sq Ft |
| 01/08/2024 01/08/24 | For Sale | $775,000 | +93.8% | $241 / Sq Ft |
| 08/22/2018 08/22/18 | Sold | -- | -- | -- |
| 07/21/2018 07/21/18 | Pending | -- | -- | -- |
| 06/25/2018 06/25/18 | For Sale | $399,997 | -- | $122 / Sq Ft |
Tax History Compared to Growth
Tax History
| Year | Tax Paid | Tax Assessment Tax Assessment Total Assessment is a certain percentage of the fair market value that is determined by local assessors to be the total taxable value of land and additions on the property. | Land | Improvement |
|---|---|---|---|---|
| 2024 | $3,511 | $51,639 | $3,442 | $48,197 |
| 2023 | $3,511 | $51,639 | $3,442 | $48,197 |
| 2022 | $3,014 | $38,817 | $2,095 | $36,722 |
| 2021 | $3,001 | $38,817 | $2,095 | $36,722 |
| 2020 | $2,676 | $34,067 | $2,095 | $31,972 |
| 2019 | $2,614 | $34,067 | $2,095 | $31,972 |
| 2018 | $2,502 | $30,017 | $2,103 | $27,914 |
| 2017 | $2,502 | $30,017 | $2,103 | $27,914 |
| 2016 | $2,462 | $29,251 | $2,103 | $27,148 |
| 2014 | $2,505 | $29,241 | $2,093 | $27,148 |
Agents Affiliated with this Home
-
Julie Rischer

Seller's Agent in 2024
Julie Rischer
Keller Williams Realty Partners Inc.
(816) 449-8335
158 Total Sales
-
Brad Martens

Buyer's Agent in 2024
Brad Martens
Weichert, Realtors Welch & Com
(913) 484-8149
123 Total Sales
-
Tracy White Baldridge
T
Seller's Agent in 2018
Tracy White Baldridge
ReeceNichols - Lees Summit
(816) 803-9902
65 Total Sales
-
Teresa Minor

Buyer's Agent in 2018
Teresa Minor
ReeceNichols - Lees Summit
(816) 524-7272
8 Total Sales
Map
Source: Heartland MLS
MLS Number: 2468267
APN: 55-400-03-07-01-2-00-000
- 1604 SW Stonewall Dr
- 2332 Park Ln
- 0 Park Ln
- Lot 47 - 48 Park Ln
- 1500 SW Stonewall Dr
- 10310 S Brown Rd
- lot 32 Sunset Dr
- 31212 E Webster Rd
- Lot 73 - 76 Green Forest Way
- 10506 S Perdue Rd
- 33901 E Colbern Rd
- 53 Z St
- 85 Lake Shore Dr
- 40 A St
- 11001 S Perdue Rd
- 0 E Rusell St
- 60 W St
- 306 SW 17th St
- 16+1/2 17 L St
- 14 and 15 L St






