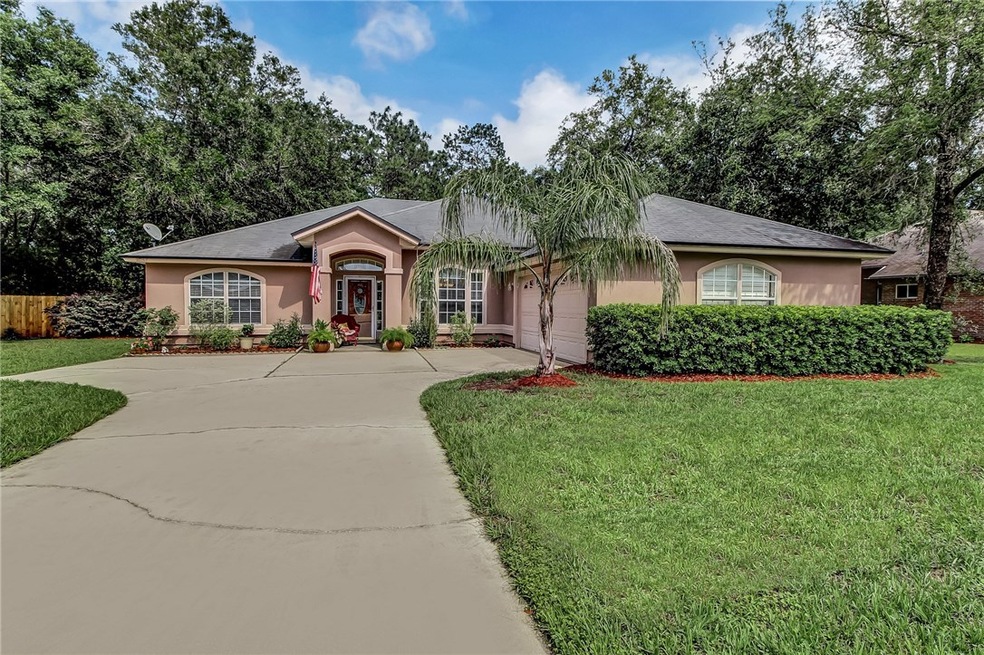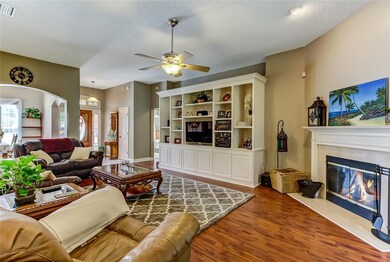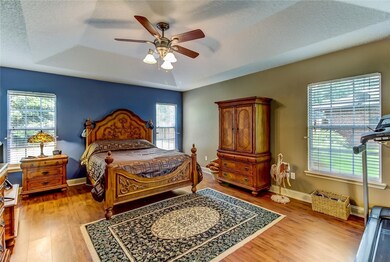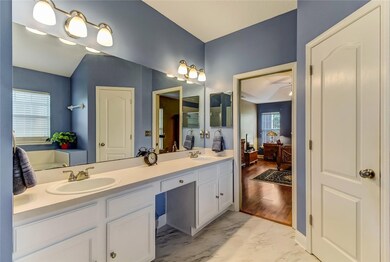
Highlights
- Fireplace
- Rear Porch
- Cooling Available
- Yulee Elementary School Rated A-
- Screened Patio
- Home Security System
About This Home
As of October 2021You will love living in this well cared for home in Arnold Ridge at the end of Chester on a 1/2 acre of fenced property. Feels like country, yet so close to the conveniences of Yulee & Amelia Island beaches. Lovely view from the street with the courtyard entry garage. Inside the great room has a wall of built in's and a wood burning fireplace and a door leading to an oversized screened back porch. The kitchen has 42" upper cabinets with crown molding and hardware on all doors. Beautiful wood laminate flooring in all living areas and master bedroom. There is a formal living area as well as a nook in the kitchen. New flooring in both bathrooms as well as upgraded lighting fixtures. Master bath has huge soaking tub, sep shower, dual sink vanity and large walk in closet. Oversized laundry room has an extra storage cabinet. Outside you will love the privacy of this large fenced back yard with plenty of room for a pool & trampoline.
Last Agent to Sell the Property
CENTURY 21 MILLER ELITE License #0663574 Listed on: 05/29/2018

Last Buyer's Agent
Jackie Dunn
ISLAND LIFE REALTY AMELIA, LLC License #3352400
Home Details
Home Type
- Single Family
Est. Annual Taxes
- $4,289
Year Built
- Built in 2003
Lot Details
- 0.55 Acre Lot
- Lot Dimensions are 100x240
- Fenced
- Property is zoned RS1
HOA Fees
- $30 Monthly HOA Fees
Parking
- 2 Car Garage
Home Design
- Frame Construction
- Shingle Roof
- Stucco
Interior Spaces
- 1,936 Sq Ft Home
- 1-Story Property
- Ceiling Fan
- Fireplace
- Blinds
- Window Screens
- Home Security System
Kitchen
- Stove
- Microwave
- Dishwasher
- Disposal
Bedrooms and Bathrooms
- Split Bedroom Floorplan
- 2 Full Bathrooms
Laundry
- Dryer
- Washer
Outdoor Features
- Screened Patio
- Rear Porch
Utilities
- Cooling Available
- Heat Pump System
- Private Water Source
- Well
- Water Softener is Owned
- Septic Tank
- Cable TV Available
Community Details
- Built by SEDA
- Arnold Ridge Subdivision
Listing and Financial Details
- Home warranty included in the sale of the property
- Assessor Parcel Number 43-3N-28-082A-0036-0000
Ownership History
Purchase Details
Home Financials for this Owner
Home Financials are based on the most recent Mortgage that was taken out on this home.Purchase Details
Home Financials for this Owner
Home Financials are based on the most recent Mortgage that was taken out on this home.Purchase Details
Home Financials for this Owner
Home Financials are based on the most recent Mortgage that was taken out on this home.Purchase Details
Home Financials for this Owner
Home Financials are based on the most recent Mortgage that was taken out on this home.Purchase Details
Home Financials for this Owner
Home Financials are based on the most recent Mortgage that was taken out on this home.Purchase Details
Home Financials for this Owner
Home Financials are based on the most recent Mortgage that was taken out on this home.Similar Homes in Yulee, FL
Home Values in the Area
Average Home Value in this Area
Purchase History
| Date | Type | Sale Price | Title Company |
|---|---|---|---|
| Warranty Deed | $382,900 | Attorney | |
| Warranty Deed | $275,000 | Attorney | |
| Warranty Deed | $197,900 | Attorney | |
| Warranty Deed | $187,500 | Olde Towne Title Company | |
| Corporate Deed | $171,900 | Multiple | |
| Corporate Deed | $31,400 | Watson & Osborne Title Svcs |
Mortgage History
| Date | Status | Loan Amount | Loan Type |
|---|---|---|---|
| Open | $248,885 | New Conventional | |
| Previous Owner | $270,019 | FHA | |
| Previous Owner | $202,154 | VA | |
| Previous Owner | $140,000 | New Conventional | |
| Previous Owner | $180,000 | New Conventional | |
| Previous Owner | $153,750 | Negative Amortization | |
| Previous Owner | $137,500 | Purchase Money Mortgage | |
| Previous Owner | $4,000,000 | Construction |
Property History
| Date | Event | Price | Change | Sq Ft Price |
|---|---|---|---|---|
| 10/04/2021 10/04/21 | Sold | $382,900 | 0.0% | $198 / Sq Ft |
| 09/07/2021 09/07/21 | For Sale | $382,900 | +39.2% | $198 / Sq Ft |
| 08/17/2018 08/17/18 | Sold | $275,000 | 0.0% | $142 / Sq Ft |
| 07/18/2018 07/18/18 | Pending | -- | -- | -- |
| 05/29/2018 05/29/18 | For Sale | $275,000 | -- | $142 / Sq Ft |
Tax History Compared to Growth
Tax History
| Year | Tax Paid | Tax Assessment Tax Assessment Total Assessment is a certain percentage of the fair market value that is determined by local assessors to be the total taxable value of land and additions on the property. | Land | Improvement |
|---|---|---|---|---|
| 2024 | $4,289 | $317,832 | -- | -- |
| 2023 | $4,289 | $308,575 | $0 | $0 |
| 2022 | $3,893 | $299,587 | $0 | $0 |
| 2021 | $3,514 | $223,389 | $40,000 | $183,389 |
| 2020 | $3,527 | $220,980 | $40,000 | $180,980 |
| 2019 | $3,504 | $217,022 | $35,000 | $182,022 |
| 2018 | $1,916 | $157,558 | $0 | $0 |
| 2017 | $1,744 | $154,317 | $0 | $0 |
| 2016 | $1,723 | $151,143 | $0 | $0 |
| 2015 | $1,753 | $150,092 | $0 | $0 |
| 2014 | $1,743 | $148,901 | $0 | $0 |
Agents Affiliated with this Home
-
B
Seller's Agent in 2021
Becki Pfenning
FLORIDA HOMES REALTY & MORTGAGE
-
JACKIE DARBY

Seller's Agent in 2018
JACKIE DARBY
CENTURY 21 MILLER ELITE
(904) 556-6861
76 in this area
253 Total Sales
-
J
Buyer's Agent in 2018
Jackie Dunn
ISLAND LIFE REALTY AMELIA, LLC
Map
Source: Amelia Island - Nassau County Association of REALTORS®
MLS Number: 80620
APN: 43-3N-28-082A-0036-0000
- 96782 Chester Rd
- 97254 Bluff View Cir
- 97163 Bluff View Cir
- 97002 Jose Gaspar Way
- 88137 Maybourne Rd
- 88083 Maybourne Rd
- 97046 Po Folks Way
- 87685 Roses Bluff Rd
- 29138 Grandview Manor
- 0 Water Oaks Rd
- 29103 Grandview Manor
- 97395 Yorkshire Dr
- 29078 Grandview Manor
- 29071 Grandview Manor
- 28326 Vieux Carre
- 97054 Huntington Ct
- 0 Water Oak Rd
- 28963 Grandview Manor
- 97150 Caravel Trail
- 28103 Grandview Manor






