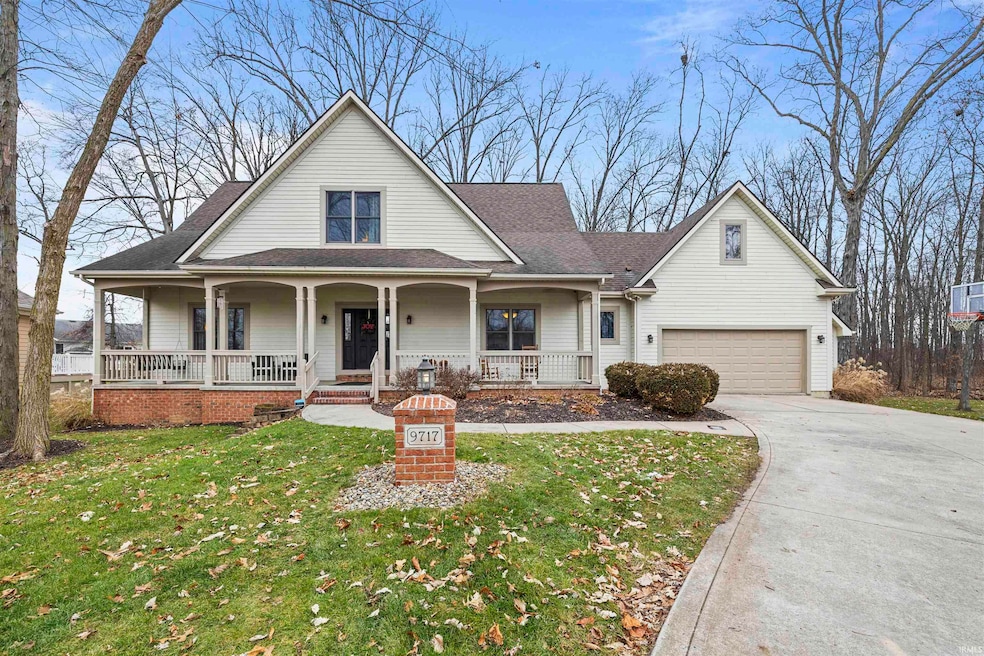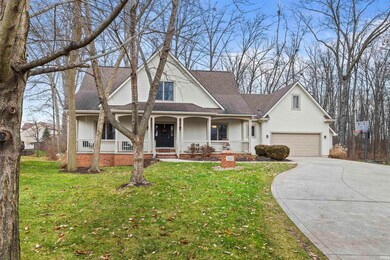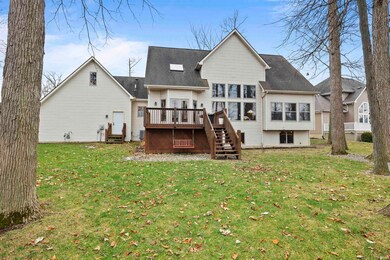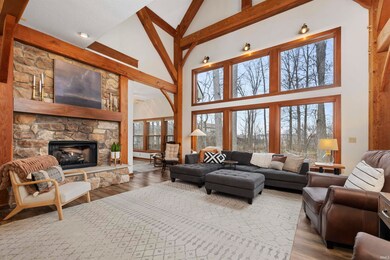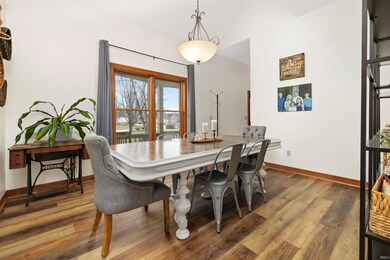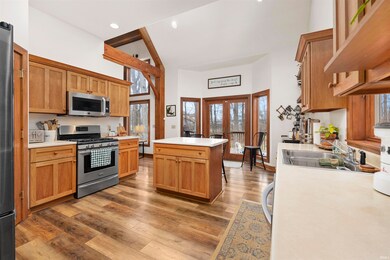
9717 Forest Creek Dr Fort Wayne, IN 46835
Northeast Fort Wayne NeighborhoodHighlights
- Partially Wooded Lot
- Forced Air Heating and Cooling System
- Level Lot
- 2 Car Attached Garage
About This Home
As of April 2024Spectacular Quality Crafted built, post & beam structured, 4 Bedroom with 3 & 1/2 Baths. New luxury vinyl plank flooring throughout the main floor in 2020, new high efficiency HVAC system in 2022.This timber framed construction home has one of the largest lots in Chandlers and was designed for privacy with a creek separating the house from a wet land set-a-side! Cathedral great room with exposed post & beams, windows overlooking extremely private backyard, stone vent less, gas log fireplace. Amazing overlooking loft, eat in kitchen with breakfast bar, lots of custom cabinetry, walk in pantry and all kitchen appliances remain. Dining room with vaulted ceiling and sunroom off of the great room. 2 En suites – on 2 different levels. Extremely large rec. room in the daylight basement.
Last Agent to Sell the Property
CENTURY 21 Bradley Realty, Inc Brokerage Phone: 260-750-9040 Listed on: 01/09/2024

Home Details
Home Type
- Single Family
Est. Annual Taxes
- $4,489
Year Built
- Built in 2003
Lot Details
- 0.57 Acre Lot
- Lot Dimensions are 74x229
- Level Lot
- Partially Wooded Lot
HOA Fees
- $14 Monthly HOA Fees
Parking
- 2 Car Attached Garage
Home Design
- Brick Exterior Construction
- Vinyl Construction Material
Interior Spaces
- 1.5-Story Property
- Living Room with Fireplace
Bedrooms and Bathrooms
- 4 Bedrooms
Finished Basement
- Basement Fills Entire Space Under The House
- 1 Bathroom in Basement
- 1 Bedroom in Basement
Schools
- Arlington Elementary School
- Jefferson Middle School
- Northrop High School
Utilities
- Forced Air Heating and Cooling System
- Heating System Uses Gas
Community Details
- Forest Creek At Chandlers Subdivision
Listing and Financial Details
- Assessor Parcel Number 02-08-13-179-005.000-072
Ownership History
Purchase Details
Home Financials for this Owner
Home Financials are based on the most recent Mortgage that was taken out on this home.Purchase Details
Home Financials for this Owner
Home Financials are based on the most recent Mortgage that was taken out on this home.Purchase Details
Home Financials for this Owner
Home Financials are based on the most recent Mortgage that was taken out on this home.Purchase Details
Home Financials for this Owner
Home Financials are based on the most recent Mortgage that was taken out on this home.Similar Homes in Fort Wayne, IN
Home Values in the Area
Average Home Value in this Area
Purchase History
| Date | Type | Sale Price | Title Company |
|---|---|---|---|
| Warranty Deed | $465,000 | Centurion Land Title | |
| Warranty Deed | -- | Metropolitan Title | |
| Warranty Deed | $325,000 | Metropolitan Title Of In Llc | |
| Corporate Deed | -- | Metropolitan Title Indiana L |
Mortgage History
| Date | Status | Loan Amount | Loan Type |
|---|---|---|---|
| Open | $167,000 | New Conventional | |
| Previous Owner | $50,000 | Credit Line Revolving | |
| Previous Owner | $311,700 | New Conventional | |
| Previous Owner | $308,750 | New Conventional | |
| Previous Owner | $200,000 | Credit Line Revolving | |
| Previous Owner | $59,300 | New Conventional | |
| Previous Owner | $75,000 | New Conventional | |
| Previous Owner | $265,000 | No Value Available |
Property History
| Date | Event | Price | Change | Sq Ft Price |
|---|---|---|---|---|
| 04/02/2024 04/02/24 | Sold | $465,000 | -2.1% | $129 / Sq Ft |
| 02/04/2024 02/04/24 | Pending | -- | -- | -- |
| 01/09/2024 01/09/24 | For Sale | $474,900 | +46.1% | $132 / Sq Ft |
| 12/09/2019 12/09/19 | Sold | $325,000 | -1.5% | $90 / Sq Ft |
| 09/17/2019 09/17/19 | Pending | -- | -- | -- |
| 09/07/2019 09/07/19 | For Sale | $330,000 | -- | $92 / Sq Ft |
Tax History Compared to Growth
Tax History
| Year | Tax Paid | Tax Assessment Tax Assessment Total Assessment is a certain percentage of the fair market value that is determined by local assessors to be the total taxable value of land and additions on the property. | Land | Improvement |
|---|---|---|---|---|
| 2024 | $4,955 | $425,600 | $67,100 | $358,500 |
| 2023 | $4,955 | $429,900 | $67,100 | $362,800 |
| 2022 | $4,489 | $393,600 | $67,100 | $326,500 |
| 2021 | $4,210 | $370,900 | $61,200 | $309,700 |
| 2020 | $3,913 | $354,100 | $61,200 | $292,900 |
| 2019 | $3,746 | $341,000 | $61,200 | $279,800 |
| 2018 | $3,604 | $325,400 | $61,200 | $264,200 |
| 2017 | $3,333 | $298,900 | $61,200 | $237,700 |
| 2016 | $3,171 | $289,200 | $61,200 | $228,000 |
| 2014 | $2,895 | $278,700 | $61,200 | $217,500 |
| 2013 | $2,784 | $268,500 | $66,300 | $202,200 |
Agents Affiliated with this Home
-

Seller's Agent in 2024
Matthew Donahue
CENTURY 21 Bradley Realty, Inc
(260) 750-9040
15 in this area
229 Total Sales
-

Buyer's Agent in 2024
Emily Ewing
North Eastern Group Realty
(260) 609-7344
3 in this area
78 Total Sales
-

Seller's Agent in 2019
Bradley Stinson
North Eastern Group Realty
(260) 615-6753
21 in this area
258 Total Sales
Map
Source: Indiana Regional MLS
MLS Number: 202400935
APN: 02-08-13-179-005.000-072
- 9721 Snowstar Place
- 9404 Trellis Cove
- 9536 Ballymore Dr
- 6326 Treasure Cove
- 9514 Sugar Mill Dr
- 7627 Wynnewood Ln
- 7695 Accio Cove
- 7751 Luna Way
- 7916 Maysfield Hill
- 6615 Cherry Hill Pkwy
- 6704 Cherry Hill Pkwy
- 7924 Welland Ct
- 8005 Mackinac Cove
- 8423 Cinnabar Ct
- 10251 Fieldlight Blvd
- 10263 Tirian Place
- 10299 Tirian Place
- 10255 Tirian Place
- 10266 Tirian Place
- 10538 Fieldlight Blvd
