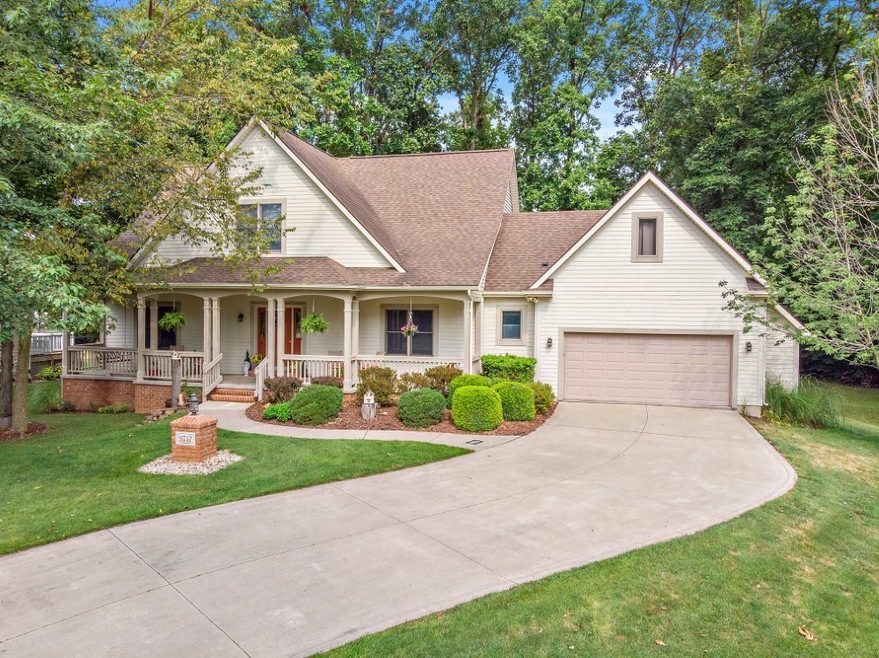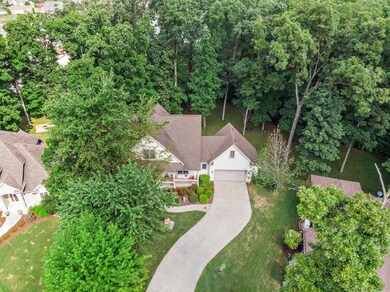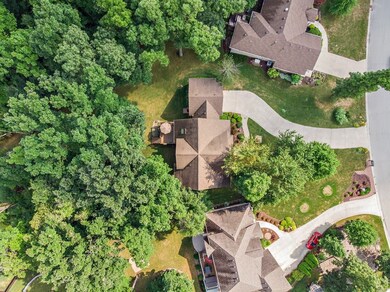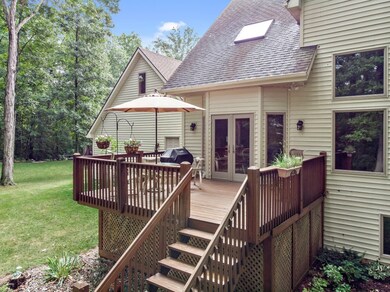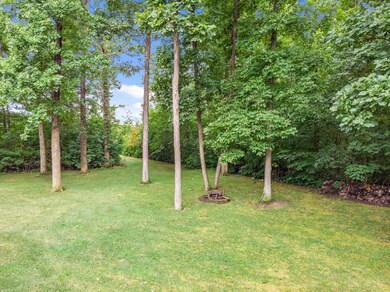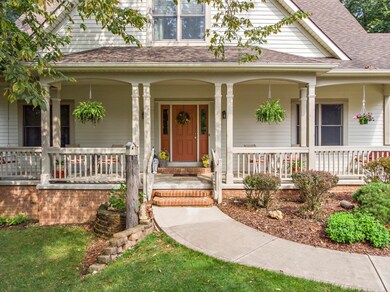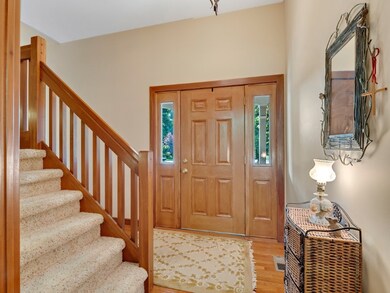
9717 Forest Creek Dr Fort Wayne, IN 46835
Northeast Fort Wayne NeighborhoodHighlights
- Primary Bedroom Suite
- Craftsman Architecture
- Partially Wooded Lot
- Open Floorplan
- Living Room with Fireplace
- Cathedral Ceiling
About This Home
As of April 2024Spectacular Quality Crafted Built, Post & Beam Structured, 4 Bedroom With 3 & 1/2 Baths In Forest Creek At Chandlers Landing. This Home Has One Of The Largest Lots In Chandlers & Was Designed For The Utmost In Privacy With A Creek Separating The House From A Wet Land Set-A-Side! Stunning Views! Gorgeous Covered Front Porch Leads To Hardwood Foyer. Cathedral Great Room With Exposed Post & Beam Construction, Wall Of Windows Overlooking Private Backyard, Stone Vent Less, Gas Log Fireplace & Open To Upstairs Loft. Eat In Kitchen With Breakfast Bar, Loads Of Custom Cabinetry, Walk In Pantry & All Appliances Remain. Dining Room With Vaulted Ceiling. Sunroom Off Great Room For Your Favorite Book! This Home Features 2 En Suites – First Of Which Is The Master Suite On The Main Level, With A Walk In Closet, Private Bath With Double Vanities, Garden Tub & Separate Shower. Upstairs With Open Loft Overlooking Multiple Rooms, 2 Good Size Bedrooms One With A Private Bath. Daylight Basement With Huge Rec Room, 4th Bedroom Or Playroom, Full Bath & Craft, Office, Or Workout Room As Well. Backyard Is An Entertainers Paradise With Nice Deck, The Loads Of Privacy. Average Utilities – City Utilities $73/Mo, AEP $110/Mo, Nipsco $105/Mo. This One Is A Beauty That Must Be Seen To Be Appreciated, Schedule Your Tour Today!!!
Home Details
Home Type
- Single Family
Est. Annual Taxes
- $3,604
Year Built
- Built in 2003
Lot Details
- 0.57 Acre Lot
- Lot Dimensions are 74x229
- Backs to Open Ground
- Landscaped
- Lot Has A Rolling Slope
- Partially Wooded Lot
- Property is zoned R1
HOA Fees
- $14 Monthly HOA Fees
Parking
- 2 Car Attached Garage
- Garage Door Opener
- Off-Street Parking
Home Design
- Craftsman Architecture
- Brick Exterior Construction
- Poured Concrete
- Asphalt Roof
- Vinyl Construction Material
Interior Spaces
- 1.5-Story Property
- Open Floorplan
- Woodwork
- Beamed Ceilings
- Cathedral Ceiling
- Ceiling Fan
- Entrance Foyer
- Great Room
- Living Room with Fireplace
- Formal Dining Room
- Workshop
- Fire and Smoke Detector
Kitchen
- Eat-In Kitchen
- Breakfast Bar
- Walk-In Pantry
- Oven or Range
- Kitchen Island
- Laminate Countertops
- Built-In or Custom Kitchen Cabinets
- Disposal
Bedrooms and Bathrooms
- 4 Bedrooms
- Primary Bedroom Suite
- Split Bedroom Floorplan
- Walk-In Closet
- Double Vanity
- Bathtub With Separate Shower Stall
- Garden Bath
Laundry
- Laundry on main level
- Gas And Electric Dryer Hookup
Finished Basement
- Basement Fills Entire Space Under The House
- Sump Pump
- 1 Bathroom in Basement
- 3 Bedrooms in Basement
- Natural lighting in basement
Outdoor Features
- Balcony
- Covered patio or porch
Location
- Suburban Location
Schools
- Arlington Elementary School
- Jefferson Middle School
- North Side High School
Utilities
- Forced Air Heating and Cooling System
- Heating System Uses Gas
Community Details
- Forest Creek At Chandlers Subdivision
Listing and Financial Details
- Assessor Parcel Number 020813179005000072
Ownership History
Purchase Details
Home Financials for this Owner
Home Financials are based on the most recent Mortgage that was taken out on this home.Purchase Details
Home Financials for this Owner
Home Financials are based on the most recent Mortgage that was taken out on this home.Purchase Details
Home Financials for this Owner
Home Financials are based on the most recent Mortgage that was taken out on this home.Purchase Details
Home Financials for this Owner
Home Financials are based on the most recent Mortgage that was taken out on this home.Similar Homes in Fort Wayne, IN
Home Values in the Area
Average Home Value in this Area
Purchase History
| Date | Type | Sale Price | Title Company |
|---|---|---|---|
| Warranty Deed | $465,000 | Centurion Land Title | |
| Warranty Deed | -- | Metropolitan Title | |
| Warranty Deed | $325,000 | Metropolitan Title Of In Llc | |
| Corporate Deed | -- | Metropolitan Title Indiana L |
Mortgage History
| Date | Status | Loan Amount | Loan Type |
|---|---|---|---|
| Open | $167,000 | New Conventional | |
| Previous Owner | $50,000 | Credit Line Revolving | |
| Previous Owner | $311,700 | New Conventional | |
| Previous Owner | $308,750 | New Conventional | |
| Previous Owner | $200,000 | Credit Line Revolving | |
| Previous Owner | $59,300 | New Conventional | |
| Previous Owner | $75,000 | New Conventional | |
| Previous Owner | $265,000 | No Value Available |
Property History
| Date | Event | Price | Change | Sq Ft Price |
|---|---|---|---|---|
| 04/02/2024 04/02/24 | Sold | $465,000 | -2.1% | $129 / Sq Ft |
| 02/04/2024 02/04/24 | Pending | -- | -- | -- |
| 01/09/2024 01/09/24 | For Sale | $474,900 | +46.1% | $132 / Sq Ft |
| 12/09/2019 12/09/19 | Sold | $325,000 | -1.5% | $90 / Sq Ft |
| 09/17/2019 09/17/19 | Pending | -- | -- | -- |
| 09/07/2019 09/07/19 | For Sale | $330,000 | -- | $92 / Sq Ft |
Tax History Compared to Growth
Tax History
| Year | Tax Paid | Tax Assessment Tax Assessment Total Assessment is a certain percentage of the fair market value that is determined by local assessors to be the total taxable value of land and additions on the property. | Land | Improvement |
|---|---|---|---|---|
| 2024 | $4,955 | $425,600 | $67,100 | $358,500 |
| 2023 | $4,955 | $429,900 | $67,100 | $362,800 |
| 2022 | $4,489 | $393,600 | $67,100 | $326,500 |
| 2021 | $4,210 | $370,900 | $61,200 | $309,700 |
| 2020 | $3,913 | $354,100 | $61,200 | $292,900 |
| 2019 | $3,746 | $341,000 | $61,200 | $279,800 |
| 2018 | $3,604 | $325,400 | $61,200 | $264,200 |
| 2017 | $3,333 | $298,900 | $61,200 | $237,700 |
| 2016 | $3,171 | $289,200 | $61,200 | $228,000 |
| 2014 | $2,895 | $278,700 | $61,200 | $217,500 |
| 2013 | $2,784 | $268,500 | $66,300 | $202,200 |
Agents Affiliated with this Home
-
Matthew Donahue

Seller's Agent in 2024
Matthew Donahue
CENTURY 21 Bradley Realty, Inc
(260) 750-9040
15 in this area
224 Total Sales
-
Emily Ewing

Buyer's Agent in 2024
Emily Ewing
North Eastern Group Realty
(260) 609-7344
3 in this area
68 Total Sales
-
Bradley Stinson

Seller's Agent in 2019
Bradley Stinson
North Eastern Group Realty
(260) 615-6753
23 in this area
264 Total Sales
Map
Source: Indiana Regional MLS
MLS Number: 201939442
APN: 02-08-13-179-005.000-072
- 9634 Founders Way
- 6911 Cherbourg Dr
- 9721 Snowstar Place
- 6326 Treasure Cove
- 9514 Sugar Mill Dr
- 7310 Maeve Dr
- 9725 Sea View Cove
- 7689 Accio Cove
- 7695 Accio Cove
- 7696 Lila Way
- 6704 Cherry Hill Pkwy
- 7712 Lila Way
- 8505 Crenshaw Ct
- 8005 Mackinac Cove
- 10228 Tirian Place
- 8423 Cinnabar Ct
- 7615 Luna Way
- 10299 Tirian Place
- 10255 Tirian Place
- 10284 Tirian Place
